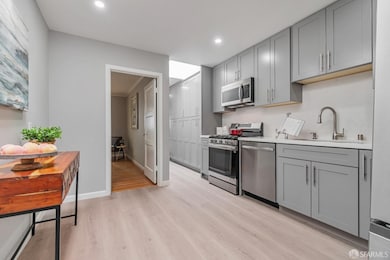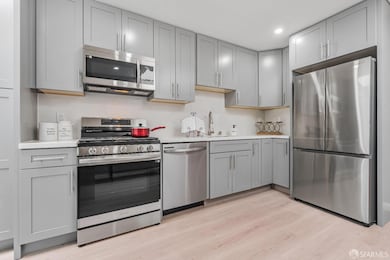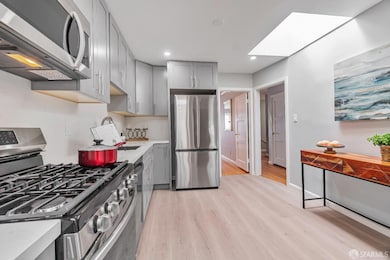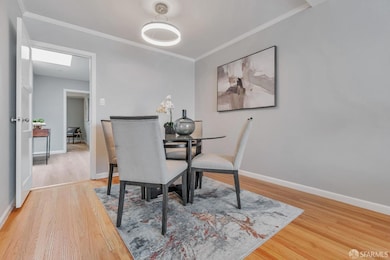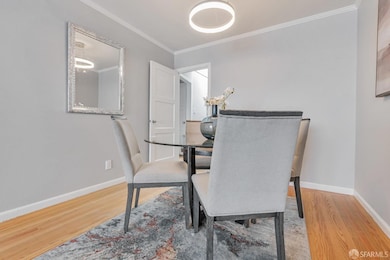
2626 40th Ave San Francisco, CA 94116
Outer Parkside NeighborhoodEstimated payment $7,006/month
Highlights
- Contemporary Architecture
- Wood Flooring
- Bonus Room
- Ulloa Elementary School Rated A
- Main Floor Bedroom
- 2-minute walk to South Sunset Playground
About This Home
Beautifully remodeled and situated in a prime sunset location. Upper level features 3 bedrooms and 1 bath room plus a bonus covered area that offers plenty of sunlight during the day. The remodeled kitchen with Stainless Steel Samsung appliances paired with Blanco Swan countertop, and grey cabinets. It features several skylight and led lights throughout the house. The bathroom was done with ceramic tiles, back-lite mirror, 5/16 brushed nickel finished semi frameless sliding door, and recessed LED lights. Freshly painted throughout and refinished flooring. Close to school and grocery shopping. It comes with a lowered office, bonus room and expansion opportunities.
Open House Schedule
-
Sunday, April 27, 20252:00 to 4:00 pm4/27/2025 2:00:00 PM +00:004/27/2025 4:00:00 PM +00:00Add to Calendar
Home Details
Home Type
- Single Family
Est. Annual Taxes
- $3,764
Year Built
- Built in 1948 | Remodeled
Lot Details
- 3,000 Sq Ft Lot
- Gated Home
- Wood Fence
Home Design
- Contemporary Architecture
- Concrete Perimeter Foundation
Interior Spaces
- 1,469 Sq Ft Home
- Skylights in Kitchen
- Brick Fireplace
- Double Pane Windows
- Living Room with Fireplace
- Combination Dining and Living Room
- Bonus Room
- Sun or Florida Room
Kitchen
- Free-Standing Gas Range
- Range Hood
- Microwave
- Plumbed For Ice Maker
- Dishwasher
- Disposal
Flooring
- Wood
- Laminate
Bedrooms and Bathrooms
- Main Floor Bedroom
- Walk-In Closet
- 1 Full Bathroom
- Window or Skylight in Bathroom
Laundry
- Laundry in Garage
- Washer and Dryer Hookup
Basement
- Partial Basement
- Laundry in Basement
Home Security
- Carbon Monoxide Detectors
- Fire and Smoke Detector
Parking
- 1 Car Garage
- Tandem Garage
- Garage Door Opener
Utilities
- Central Heating
- Heating System Uses Gas
Listing and Financial Details
- Assessor Parcel Number 2457-035
Map
Home Values in the Area
Average Home Value in this Area
Tax History
| Year | Tax Paid | Tax Assessment Tax Assessment Total Assessment is a certain percentage of the fair market value that is determined by local assessors to be the total taxable value of land and additions on the property. | Land | Improvement |
|---|---|---|---|---|
| 2024 | $3,764 | $318,863 | $142,164 | $176,699 |
| 2023 | $3,710 | $312,612 | $139,377 | $173,235 |
| 2022 | $3,644 | $306,484 | $136,645 | $169,839 |
| 2021 | $3,581 | $300,475 | $133,966 | $166,509 |
| 2020 | $3,591 | $297,395 | $132,593 | $164,802 |
| 2019 | $3,469 | $291,565 | $129,994 | $161,571 |
| 2018 | $3,354 | $285,849 | $127,446 | $158,403 |
| 2017 | $3,314 | $280,246 | $124,948 | $155,298 |
| 2016 | $3,236 | $274,752 | $122,499 | $152,253 |
| 2015 | $3,197 | $270,626 | $120,659 | $149,967 |
| 2014 | $3,113 | $265,326 | $118,296 | $147,030 |
Property History
| Date | Event | Price | Change | Sq Ft Price |
|---|---|---|---|---|
| 04/10/2025 04/10/25 | For Sale | $1,199,000 | -- | $816 / Sq Ft |
Deed History
| Date | Type | Sale Price | Title Company |
|---|---|---|---|
| Interfamily Deed Transfer | -- | None Available |
Similar Homes in San Francisco, CA
Source: San Francisco Association of REALTORS® MLS
MLS Number: 425027973
APN: 2457-035
- 2534 43rd Ave
- 1930 Sloat Blvd
- 3338 Vicente St
- 2401 38th Ave
- 2427 42nd Ave
- 2395 42nd Ave
- 2650 46th Ave
- 2458 45th Ave
- 2419 34th Ave
- 2422 34th Ave
- 2824 Santiago St
- 131 Morningside Dr
- 2367 32nd Ave
- 2398 30th Ave
- 2114 40th Ave
- 245 235 Gellert Dr
- 2307 30th Ave
- 1642 Taraval St
- 1640 Taraval St
- 1644 Taraval St

