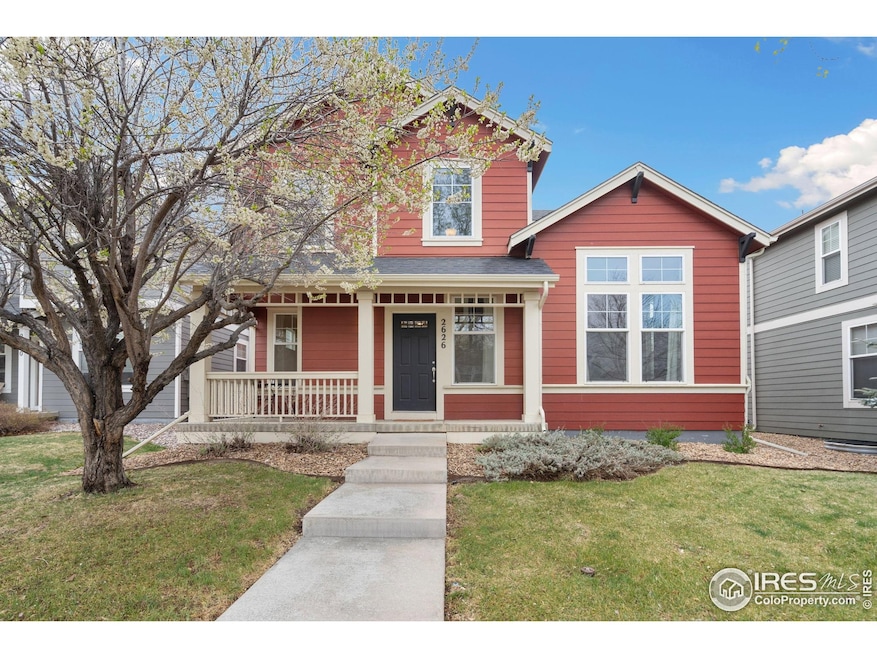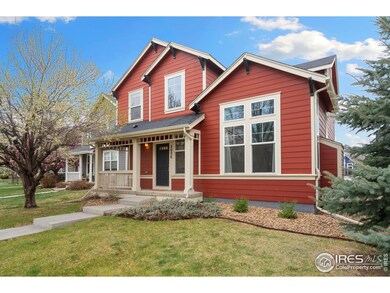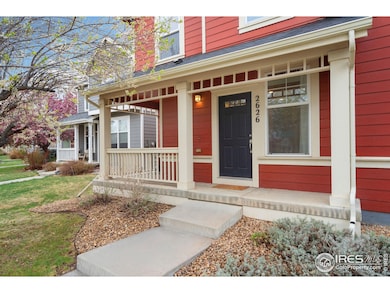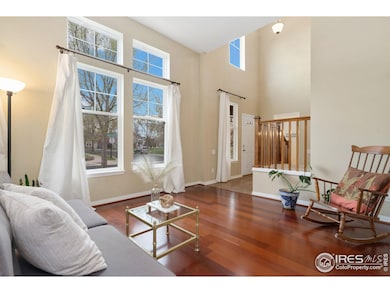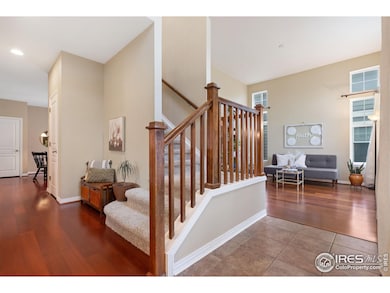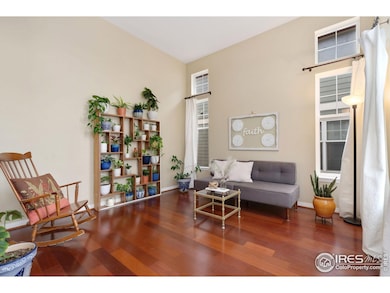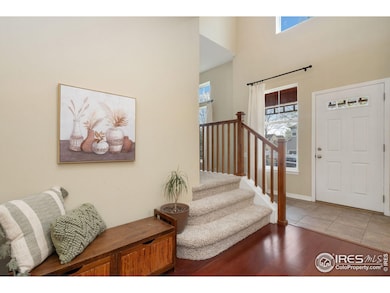
2626 Autumn Harvest Way Fort Collins, CO 80528
Harvest Park NeighborhoodEstimated payment $4,111/month
Highlights
- Very Popular Property
- Clubhouse
- Cathedral Ceiling
- Bacon Elementary School Rated A-
- Contemporary Architecture
- Wood Flooring
About This Home
Welcome to this beautiful home in the highly desirable Harvest Park neighborhood in Southeast Fort Collins. Nestled on a peaceful, tree-lined street and overlooking a pocket park, this spacious home offers charm, comfort, and functionality. Step inside to find gleaming hardwood floors throughout the main level and a well-appointed kitchen with ample storage and workspace-perfect for both everyday living and entertaining. Upstairs, the expansive primary suite features a luxurious 5-piece bath and a large walk-in closet. Three additional bedrooms, a full bath, and a versatile loft provide flexible space for family, guests, or a home office. The professionally finished basement adds even more room with a large rec area, a fifth bedroom, a 3/4 bath, and plenty of storage. Enjoy relaxing on the covered front porch, appreciate the alley-loaded 2-car garage, and take note of the fresh interior paint in select areas and brand-new carpet on the stairs and upper level. Harvest Park offers fantastic community amenities including a pool, clubhouse, parks, and trails-all in a prime location near Twin Silo Park, top-rated schools, shopping, and I-25. Don't miss this incredible opportunity!
Open House Schedule
-
Sunday, April 27, 202512:00 to 2:00 pm4/27/2025 12:00:00 PM +00:004/27/2025 2:00:00 PM +00:00Add to Calendar
Home Details
Home Type
- Single Family
Est. Annual Taxes
- $3,878
Year Built
- Built in 2005
Lot Details
- 4,716 Sq Ft Lot
- South Facing Home
- Southern Exposure
- Level Lot
- Sprinkler System
- Property is zoned LMN
HOA Fees
- $104 Monthly HOA Fees
Parking
- 2 Car Attached Garage
- Alley Access
- Garage Door Opener
Home Design
- Contemporary Architecture
- Wood Frame Construction
- Composition Roof
Interior Spaces
- 3,071 Sq Ft Home
- 2-Story Property
- Cathedral Ceiling
- Double Pane Windows
- Window Treatments
- Family Room
- Dining Room
- Loft
- Basement Fills Entire Space Under The House
Kitchen
- Double Self-Cleaning Oven
- Gas Oven or Range
- Microwave
- Dishwasher
- Disposal
Flooring
- Wood
- Carpet
Bedrooms and Bathrooms
- 5 Bedrooms
- Walk-In Closet
- Primary Bathroom is a Full Bathroom
- Bathtub and Shower Combination in Primary Bathroom
Laundry
- Laundry on main level
- Dryer
- Washer
Outdoor Features
- Patio
- Exterior Lighting
Schools
- Bacon Elementary School
- Preston Middle School
- Fossil Ridge High School
Utilities
- Forced Air Heating and Cooling System
- Cable TV Available
Listing and Financial Details
- Assessor Parcel Number R1599246
Community Details
Overview
- Association fees include common amenities, trash, management
- Built by Standard Pacific
- Harvest Park Subdivision
Amenities
- Clubhouse
Recreation
- Community Pool
- Park
- Hiking Trails
Map
Home Values in the Area
Average Home Value in this Area
Tax History
| Year | Tax Paid | Tax Assessment Tax Assessment Total Assessment is a certain percentage of the fair market value that is determined by local assessors to be the total taxable value of land and additions on the property. | Land | Improvement |
|---|---|---|---|---|
| 2025 | $3,696 | $43,376 | $10,385 | $32,991 |
| 2024 | $3,696 | $43,376 | $10,385 | $32,991 |
| 2022 | $3,058 | $31,720 | $3,684 | $28,036 |
| 2021 | $3,092 | $32,633 | $3,790 | $28,843 |
| 2020 | $2,999 | $31,382 | $3,790 | $27,592 |
| 2019 | $3,011 | $31,382 | $3,790 | $27,592 |
| 2018 | $2,486 | $26,698 | $3,816 | $22,882 |
| 2017 | $2,478 | $26,698 | $3,816 | $22,882 |
| 2016 | $2,395 | $25,671 | $4,219 | $21,452 |
| 2015 | $2,377 | $25,670 | $4,220 | $21,450 |
| 2014 | $2,017 | $21,640 | $4,220 | $17,420 |
Property History
| Date | Event | Price | Change | Sq Ft Price |
|---|---|---|---|---|
| 04/25/2025 04/25/25 | For Sale | $660,000 | -- | $215 / Sq Ft |
Deed History
| Date | Type | Sale Price | Title Company |
|---|---|---|---|
| Special Warranty Deed | $242,597 | Land Title Guarantee Company |
Mortgage History
| Date | Status | Loan Amount | Loan Type |
|---|---|---|---|
| Open | $215,000 | New Conventional | |
| Closed | $178,000 | New Conventional | |
| Closed | $180,000 | New Conventional | |
| Closed | $183,400 | Unknown | |
| Closed | $194,000 | Fannie Mae Freddie Mac |
Similar Homes in Fort Collins, CO
Source: IRES MLS
MLS Number: 1032086
APN: 86054-63-013
- 5115 Fruited Plains Ln
- 2821 Harvest Park Ln
- 2821 Amber Waves Ln
- 2908 Golden Harvest Ln
- 5121 Madison Creek Dr
- 2608 Brush Creek Dr
- 2502 Timberwood Dr Unit 91
- 2502 Timberwood Dr Unit 90
- 3027 Rock Creek Dr
- 2809 Brush Creek Dr
- 2231 Stillwater Creek Dr
- 2224 Stillwater Creek Dr
- 4913 Smallwood Ct
- 5125 Stetson Creek Ct Unit D
- 2925 Indigo Cir N
- 5550 Corbett Dr Unit A6
- 2133 Copper Creek Dr Unit E
- 2127 Copper Creek Dr Unit E
- 2120 Timber Creek Dr Unit 3
- 3051 Sage Creek Rd Unit C18
