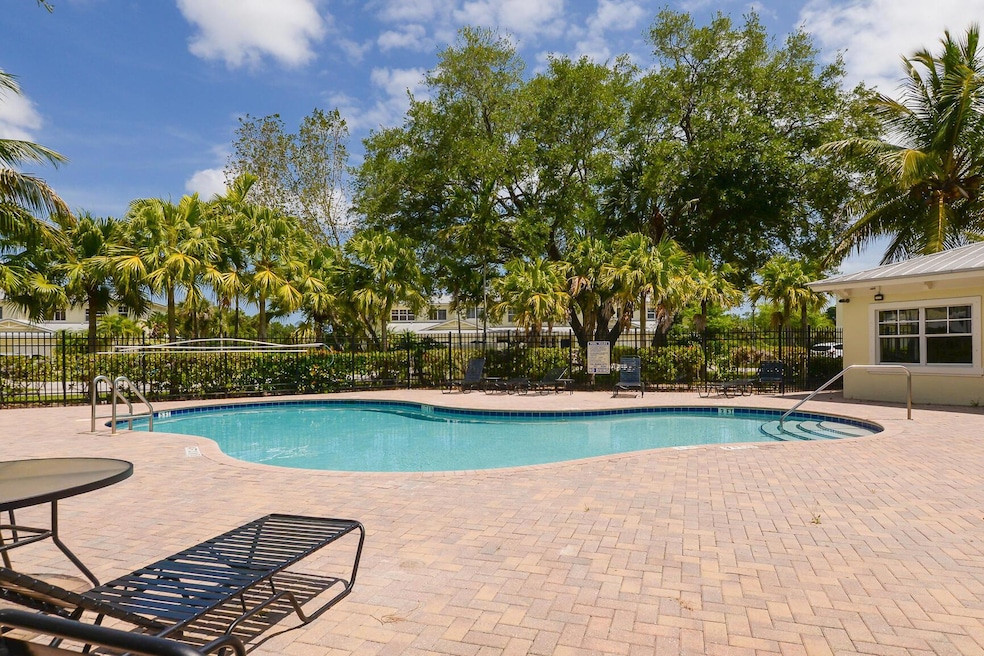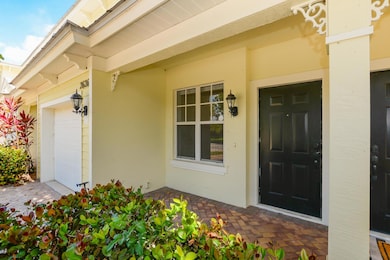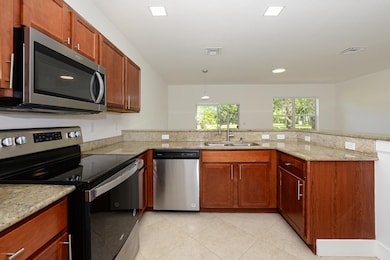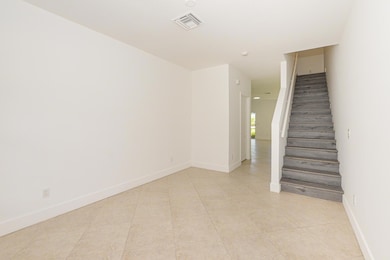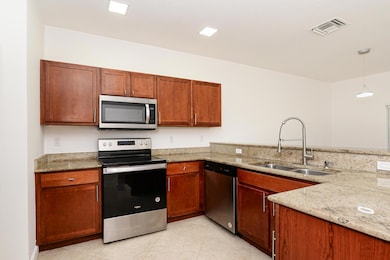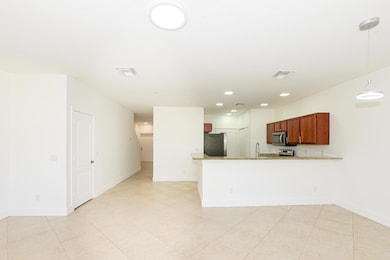
2626 Creekside Dr Fort Pierce, FL 34981
River Oaks at Ten Mile Creek NeighborhoodEstimated payment $2,435/month
Highlights
- Clubhouse
- Great Room
- Breakfast Area or Nook
- Garden View
- Community Pool
- Balcony
About This Home
Spacious two-story 4/2.5/1 townhome in River Oaks with just under 2,000 square feet of living space. This home features a large great room downstairs with tile and vinyl flooring throughout. The kitchen boasts an extended 4-seat breakfast counter, stone countertops, and stainless steel appliances. The master suite offers a private balcony and an en-suite bathroom with a double vanity, separate shower, and soaking tub.River Oaks townhomes feature metal roofs, well-maintained landscaping, green spaces, streetlights throughout, and each home includes a brick paver driveway. Enjoy the lovely community pool and clubhouse nestled under mature oak trees. Conveniently located minutes from US-1, downtown Fort Pierce, beaches, parks, schools, and shopping!
Townhouse Details
Home Type
- Townhome
Est. Annual Taxes
- $5,627
Year Built
- Built in 2007
Lot Details
- 2,323 Sq Ft Lot
- Lot Dimensions are 101.53 x 22.92
HOA Fees
- $300 Monthly HOA Fees
Parking
- 1 Car Attached Garage
- Guest Parking
Home Design
- Metal Roof
Interior Spaces
- 1,958 Sq Ft Home
- 2-Story Property
- Blinds
- Entrance Foyer
- Great Room
- Family Room
- Florida or Dining Combination
- Garden Views
Kitchen
- Breakfast Area or Nook
- Electric Range
- Microwave
- Dishwasher
Flooring
- Tile
- Vinyl
Bedrooms and Bathrooms
- 4 Bedrooms
- Walk-In Closet
- Separate Shower in Primary Bathroom
Laundry
- Laundry Room
- Washer and Dryer
Outdoor Features
- Balcony
- Open Patio
Schools
- Fort Pierce Central High School
Utilities
- Central Heating and Cooling System
- Underground Utilities
- Cable TV Available
Listing and Financial Details
- Assessor Parcel Number 242980200680009
- Seller Considering Concessions
Community Details
Overview
- Association fees include cable TV, ground maintenance
- Built by Centerline Homes
- River Oaks Subdivision
Recreation
- Community Pool
- Park
Additional Features
- Clubhouse
- Security Guard
Map
Home Values in the Area
Average Home Value in this Area
Tax History
| Year | Tax Paid | Tax Assessment Tax Assessment Total Assessment is a certain percentage of the fair market value that is determined by local assessors to be the total taxable value of land and additions on the property. | Land | Improvement |
|---|---|---|---|---|
| 2024 | $5,349 | $229,700 | -- | $229,700 |
| 2023 | $5,349 | $218,400 | $0 | $218,400 |
| 2022 | $4,883 | $195,800 | $0 | $195,800 |
| 2021 | $3,355 | $137,400 | $0 | $137,400 |
| 2020 | $3,185 | $137,000 | $0 | $137,000 |
| 2019 | $3,025 | $137,000 | $0 | $137,000 |
| 2018 | $2,569 | $111,700 | $0 | $111,700 |
| 2017 | $2,378 | $103,300 | $0 | $103,300 |
| 2016 | $2,161 | $90,000 | $0 | $90,000 |
| 2015 | $1,930 | $71,600 | $0 | $71,600 |
| 2014 | $1,736 | $65,230 | $0 | $0 |
Property History
| Date | Event | Price | Change | Sq Ft Price |
|---|---|---|---|---|
| 04/23/2025 04/23/25 | For Sale | $299,000 | 0.0% | $153 / Sq Ft |
| 10/01/2022 10/01/22 | Rented | $2,500 | -2.0% | -- |
| 08/27/2022 08/27/22 | For Rent | $2,550 | +2.0% | -- |
| 01/15/2022 01/15/22 | Rented | -- | -- | -- |
| 01/07/2022 01/07/22 | Under Contract | -- | -- | -- |
| 12/28/2021 12/28/21 | For Rent | $2,500 | -- | -- |
Deed History
| Date | Type | Sale Price | Title Company |
|---|---|---|---|
| Special Warranty Deed | $250,000 | Attorney | |
| Warranty Deed | $2,500,000 | Starfish Title Agency Llc |
Similar Homes in Fort Pierce, FL
Source: BeachesMLS
MLS Number: R11085013
APN: 24-29-802-0068-0009
- 2601 Creekside Dr
- 3781 S 25th St
- 2351 Sweetwater Dr
- 3606 Wilderness Dr E
- 2616 Serenity Cir N
- 2620 Serenity Cir N
- 3600 Wilderness Dr E
- 2723 Serenity Cir S
- 4375 S 25th St
- 4416 Belle Grove Dr
- 3512 Sunrise Blvd
- 2409 Winding Creek Ln
- 2304 Winding Creek Ln
- 0 Sunrise Blvd
- 3430 Southern Pines Dr
- 2721 Oak Alley
- 3330 Franklin Square Ln Unit 102
- 3344 N Park Dr
- TBD Oak Hammock Ln
- 3539 Edwards Rd
