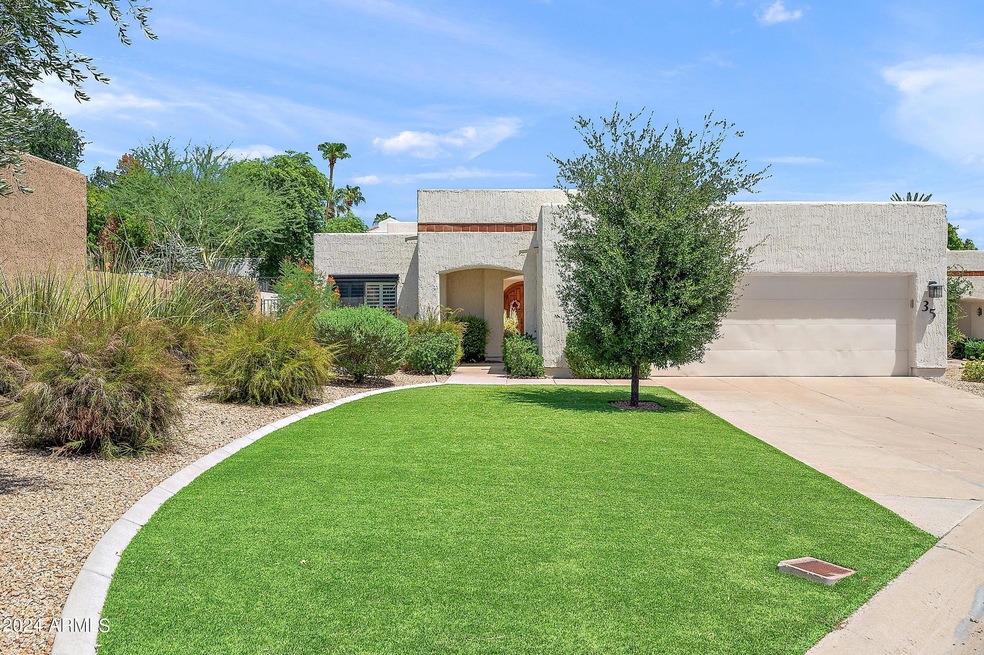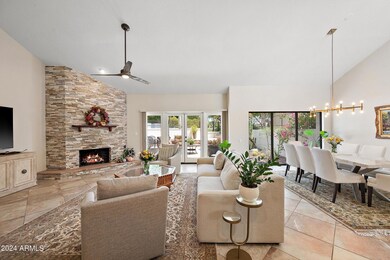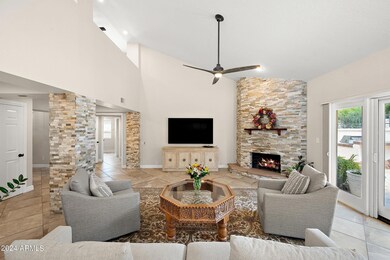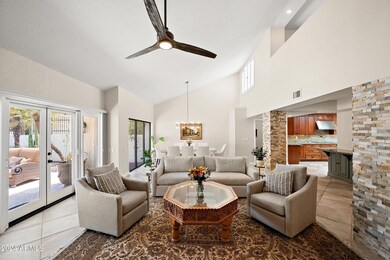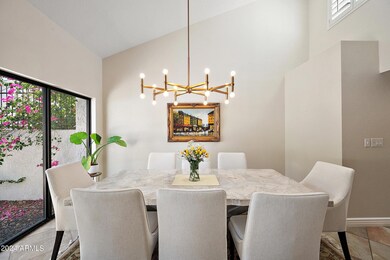
2626 E Arizona Biltmore Cir Unit 35 Phoenix, AZ 85016
Camelback East Village NeighborhoodHighlights
- On Golf Course
- Gated Community
- Mountain View
- Madison Heights Elementary School Rated A-
- Two Primary Bathrooms
- Fireplace in Primary Bedroom
About This Home
As of December 2024Stunning home in the highly desirable gated community of Biltmore Square at the Arizona Biltmore. This property offers an ideal layout with two en-suite bedrooms, an office that could serve as a third bedroom, & a versatile upstairs loft. The spacious great room boasts soaring ceilings, a propane fireplace, tile flooring, & a formal dining area bathed in natural light from expansive picture windows & French glass doors. The chef's kitchen is equipped with a Wolf induction cooktop, double ovens, a wine fridge, granite countertops, a butcher block island, & a cozy breakfast nook. The primary suite includes access to the patio, a fireplace, & a walk-in closet. The immaculate backyard features a propane fire pit, built-in BBQ grill, ample seating, artificial turf, lush landscaping, and overlooks the 12th green with picturesque mountain views.
Home Details
Home Type
- Single Family
Est. Annual Taxes
- $8,237
Year Built
- Built in 1984
Lot Details
- 5,168 Sq Ft Lot
- On Golf Course
- Desert faces the front and back of the property
- Wrought Iron Fence
- Block Wall Fence
- Artificial Turf
- Sprinklers on Timer
- Private Yard
HOA Fees
- $557 Monthly HOA Fees
Parking
- 2 Car Direct Access Garage
- Garage Door Opener
Home Design
- Spanish Architecture
- Wood Frame Construction
- Tile Roof
- Foam Roof
- Stucco
Interior Spaces
- 2,754 Sq Ft Home
- 1-Story Property
- Vaulted Ceiling
- Ceiling Fan
- Gas Fireplace
- Double Pane Windows
- Roller Shields
- Solar Screens
- Living Room with Fireplace
- 2 Fireplaces
- Tile Flooring
- Mountain Views
Kitchen
- Eat-In Kitchen
- Breakfast Bar
- Built-In Microwave
- Kitchen Island
- Granite Countertops
Bedrooms and Bathrooms
- 3 Bedrooms
- Fireplace in Primary Bedroom
- Remodeled Bathroom
- Two Primary Bathrooms
- 2.5 Bathrooms
- Dual Vanity Sinks in Primary Bathroom
Accessible Home Design
- Grab Bar In Bathroom
Outdoor Features
- Patio
- Fire Pit
- Built-In Barbecue
Schools
- Madison #1 Middle Elementary School
- Madison Meadows Middle School
- Camelback High School
Utilities
- Refrigerated Cooling System
- Heating Available
- Propane
- High Speed Internet
- Cable TV Available
Listing and Financial Details
- Tax Lot 35
- Assessor Parcel Number 164-69-613
Community Details
Overview
- Association fees include ground maintenance, street maintenance, front yard maint
- Choice Community Association, Phone Number (602) 843-1333
- Abeva Association, Phone Number (480) 551-4210
- Association Phone (480) 551-4210
- Biltmore Square Amd Subdivision
Recreation
- Golf Course Community
- Heated Community Pool
- Bike Trail
Security
- Gated Community
Map
Home Values in the Area
Average Home Value in this Area
Property History
| Date | Event | Price | Change | Sq Ft Price |
|---|---|---|---|---|
| 12/23/2024 12/23/24 | Sold | $1,475,000 | -4.2% | $536 / Sq Ft |
| 12/12/2024 12/12/24 | Pending | -- | -- | -- |
| 11/18/2024 11/18/24 | Price Changed | $1,539,000 | -0.7% | $559 / Sq Ft |
| 10/30/2024 10/30/24 | Price Changed | $1,550,000 | -3.1% | $563 / Sq Ft |
| 08/21/2024 08/21/24 | For Sale | $1,600,000 | -- | $581 / Sq Ft |
Tax History
| Year | Tax Paid | Tax Assessment Tax Assessment Total Assessment is a certain percentage of the fair market value that is determined by local assessors to be the total taxable value of land and additions on the property. | Land | Improvement |
|---|---|---|---|---|
| 2025 | $5,659 | $50,391 | -- | -- |
| 2024 | $8,237 | $47,992 | -- | -- |
| 2023 | $8,237 | $78,070 | $15,610 | $62,460 |
| 2022 | $7,991 | $64,970 | $12,990 | $51,980 |
| 2021 | $7,461 | $64,000 | $12,800 | $51,200 |
| 2020 | $7,335 | $53,950 | $10,790 | $43,160 |
| 2019 | $7,160 | $50,850 | $10,170 | $40,680 |
| 2018 | $7,158 | $53,460 | $10,690 | $42,770 |
| 2017 | $6,792 | $53,900 | $10,780 | $43,120 |
| 2016 | $6,537 | $54,280 | $10,850 | $43,430 |
| 2015 | $6,029 | $46,630 | $9,320 | $37,310 |
Mortgage History
| Date | Status | Loan Amount | Loan Type |
|---|---|---|---|
| Previous Owner | $667,500 | New Conventional | |
| Previous Owner | $339,000 | New Conventional | |
| Previous Owner | $375,000 | New Conventional | |
| Previous Owner | $300,000 | Credit Line Revolving |
Deed History
| Date | Type | Sale Price | Title Company |
|---|---|---|---|
| Warranty Deed | $1,475,000 | Navi Title Agency | |
| Warranty Deed | $785,000 | Pioneer Title Agency Inc | |
| Interfamily Deed Transfer | -- | Pioneer Title Agency Inc | |
| Warranty Deed | $855,000 | Old Republic Title Agency | |
| Warranty Deed | $633,500 | Old Republic Title Agency | |
| Cash Sale Deed | $510,000 | Chicago Title Agency Inc | |
| Interfamily Deed Transfer | -- | Chicago Title Agency Inc | |
| Interfamily Deed Transfer | -- | None Available | |
| Interfamily Deed Transfer | -- | None Available | |
| Cash Sale Deed | $650,000 | First American Title Ins Co | |
| Interfamily Deed Transfer | -- | Capital Title Agency Inc | |
| Interfamily Deed Transfer | -- | Capital Title Agency Inc | |
| Interfamily Deed Transfer | -- | -- | |
| Cash Sale Deed | $331,000 | Transamerica Title Ins Co |
Similar Homes in the area
Source: Arizona Regional Multiple Listing Service (ARMLS)
MLS Number: 6746652
APN: 164-69-613
- 2626 E Arizona Biltmore Cir Unit 40
- 6138 N 28th St Unit 87
- 2430 E Palo Verde Dr
- 5801 N 25th Place Unit 3
- 6188 N 29th Place
- 5732 N 25th St
- 2417 E Rancho Dr
- 2514 E Montebello Ave
- 3059 E Rose Ln Unit 23
- 6229 N 30th Way
- 2421 E Montebello Ave
- 3033 E Claremont Ave
- 6426 N 27th St
- 3045 E Marlette Ave
- 2 Biltmore Estates Dr Unit 115
- 3055 E Marlette Ave
- 40 Biltmore Estate
- 2238 E San Juan Ave
- 8 Biltmore Estates Dr Unit 310
- 8 Biltmore Estates Dr Unit 117
