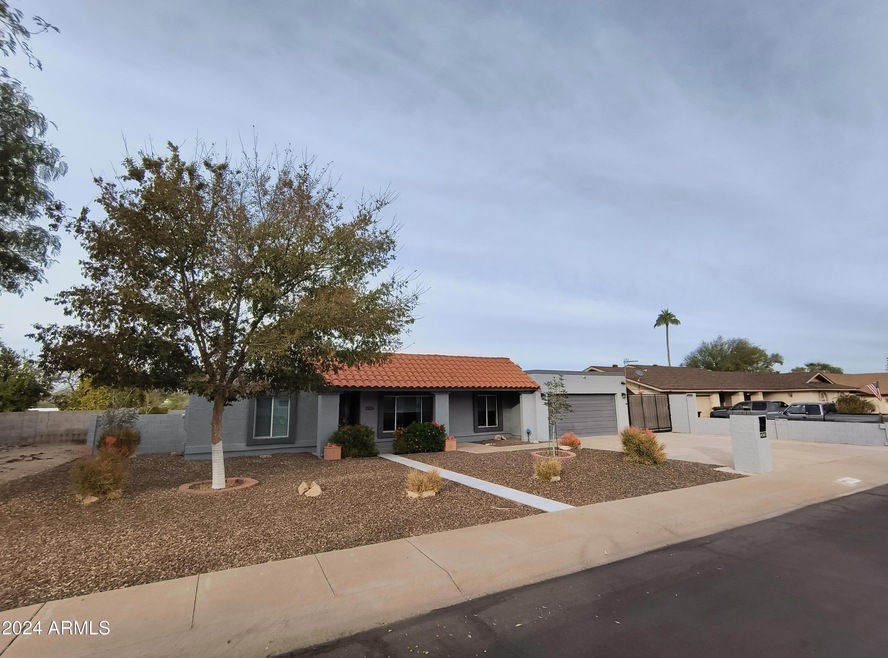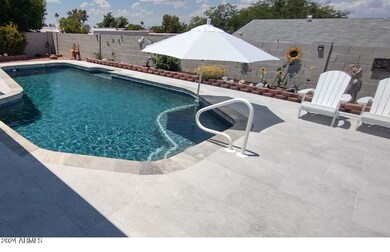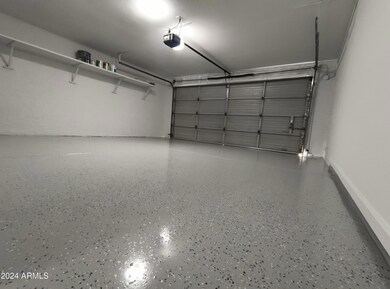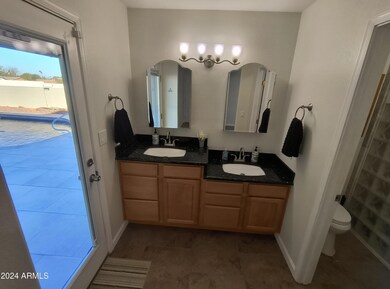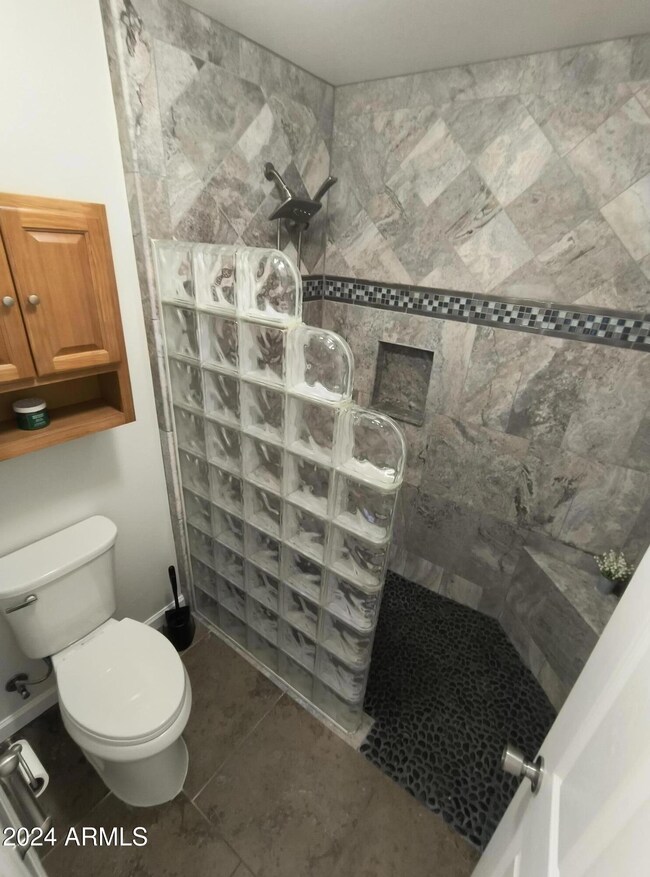
2626 E Vista Dr Phoenix, AZ 85032
Paradise Valley NeighborhoodHighlights
- Private Pool
- Mountain View
- Granite Countertops
- RV Hookup
- 1 Fireplace
- No HOA
About This Home
As of February 2025Move-In Ready Single story 4-Bedroom Home with Pool and Updates!
This updated home features new interior and exterior paint, newer appliances, AC units, smart thermostats, and an epoxy-floored garage with a smart door opener and battery backup. The kitchen offers granite counters, maple cabinets, a large island with a breakfast bar, and skylights. The split floor plan includes tile in main areas and master suite, with wood laminate in other bedrooms.
The master suite has a walk-in tiled shower, dual sinks, pool access, and a dog door. Enjoy mountain views and walk to nearby hiking trails. The backyard is perfect for AZ summers with a renovated pool, Baja step, covered patio, and pet-friendly artificial grass. Includes an RV slab and gate. No HOA!
Last Buyer's Agent
Patrick Russey
Redfin Corporation License #SA664854000

Home Details
Home Type
- Single Family
Est. Annual Taxes
- $1,944
Year Built
- Built in 1980
Lot Details
- 8,931 Sq Ft Lot
- Private Streets
- Block Wall Fence
- Artificial Turf
- Front and Back Yard Sprinklers
- Sprinklers on Timer
Parking
- 2 Car Direct Access Garage
- 6 Open Parking Spaces
- Garage Door Opener
- RV Hookup
Home Design
- Roof Updated in 2024
- Wood Frame Construction
- Foam Roof
- Block Exterior
- Stucco
Interior Spaces
- 2,124 Sq Ft Home
- 1-Story Property
- Ceiling Fan
- 1 Fireplace
- Double Pane Windows
- ENERGY STAR Qualified Windows
- Solar Screens
- Mountain Views
- Security System Owned
Kitchen
- Breakfast Bar
- Built-In Microwave
- Kitchen Island
- Granite Countertops
Flooring
- Floors Updated in 2022
- Laminate
- Tile
Bedrooms and Bathrooms
- 4 Bedrooms
- 2 Bathrooms
- Dual Vanity Sinks in Primary Bathroom
Accessible Home Design
- No Interior Steps
Pool
- Pool Updated in 2023
- Private Pool
- Diving Board
Outdoor Features
- Covered patio or porch
- Outdoor Storage
Schools
- Palomino Primary Elementary School
- Greenway Middle School
- North Canyon High School
Utilities
- Refrigerated Cooling System
- Heating Available
- Water Filtration System
- High Speed Internet
- Cable TV Available
Community Details
- No Home Owners Association
- Association fees include no fees
- Papago 77 Subdivision
Listing and Financial Details
- Tax Lot 25
- Assessor Parcel Number 214-53-061
Map
Home Values in the Area
Average Home Value in this Area
Property History
| Date | Event | Price | Change | Sq Ft Price |
|---|---|---|---|---|
| 02/20/2025 02/20/25 | Sold | $590,000 | -1.7% | $278 / Sq Ft |
| 01/20/2025 01/20/25 | Pending | -- | -- | -- |
| 01/11/2025 01/11/25 | Price Changed | $599,900 | -3.2% | $282 / Sq Ft |
| 12/13/2024 12/13/24 | For Sale | $619,900 | +82.3% | $292 / Sq Ft |
| 05/03/2019 05/03/19 | Sold | $340,000 | -2.8% | $160 / Sq Ft |
| 04/18/2019 04/18/19 | Pending | -- | -- | -- |
| 04/13/2019 04/13/19 | For Sale | $349,900 | -- | $165 / Sq Ft |
Tax History
| Year | Tax Paid | Tax Assessment Tax Assessment Total Assessment is a certain percentage of the fair market value that is determined by local assessors to be the total taxable value of land and additions on the property. | Land | Improvement |
|---|---|---|---|---|
| 2025 | $1,944 | $23,047 | -- | -- |
| 2024 | $1,900 | $21,949 | -- | -- |
| 2023 | $1,900 | $42,820 | $8,560 | $34,260 |
| 2022 | $1,882 | $33,570 | $6,710 | $26,860 |
| 2021 | $1,913 | $29,970 | $5,990 | $23,980 |
| 2020 | $1,848 | $28,770 | $5,750 | $23,020 |
| 2019 | $1,856 | $26,480 | $5,290 | $21,190 |
| 2018 | $1,789 | $24,560 | $4,910 | $19,650 |
| 2017 | $1,708 | $23,430 | $4,680 | $18,750 |
| 2016 | $1,681 | $22,720 | $4,540 | $18,180 |
| 2015 | $1,560 | $20,770 | $4,150 | $16,620 |
Mortgage History
| Date | Status | Loan Amount | Loan Type |
|---|---|---|---|
| Previous Owner | $472,000 | New Conventional | |
| Previous Owner | $100,000 | Credit Line Revolving | |
| Previous Owner | $208,500 | New Conventional | |
| Previous Owner | $50,000 | Credit Line Revolving | |
| Previous Owner | $47,200 | Credit Line Revolving | |
| Previous Owner | $188,000 | Unknown | |
| Previous Owner | $182,250 | New Conventional | |
| Previous Owner | $113,000 | No Value Available | |
| Previous Owner | $106,400 | New Conventional |
Deed History
| Date | Type | Sale Price | Title Company |
|---|---|---|---|
| Special Warranty Deed | -- | None Listed On Document | |
| Warranty Deed | $590,000 | Title Forward Agency Of Arizon | |
| Warranty Deed | $340,000 | Equitable Title Agency Llc | |
| Warranty Deed | $196,000 | Capital Title Agency | |
| Interfamily Deed Transfer | -- | Capital Title Agency | |
| Warranty Deed | $133,000 | Security Title Agency |
Similar Homes in the area
Source: Arizona Regional Multiple Listing Service (ARMLS)
MLS Number: 6794452
APN: 214-53-061
- 2525 E Nisbet Rd
- 2732 E Hillery Dr
- 2438 E Claire Dr
- 2646 E Spring Rd
- 15027 N 28th St
- 14616 N 28th Place
- 14819 N Cave Creek Rd Unit 12
- 2707 E Gelding Dr Unit 34
- 14631 N Cave Creek Rd Unit 103
- 2433 E Acoma Dr
- 15231 N 25th Place
- 15032 N 24th Place
- 14804 N Cave Creek Rd
- 15203 N 28th Place
- 15220 N 24th Place
- 16226 N 29th St
- 14220 N Cave Creek Rd
- 14236 N 28th St
- 15402 N 28th St Unit 105
- 15402 N 28th St Unit 205
