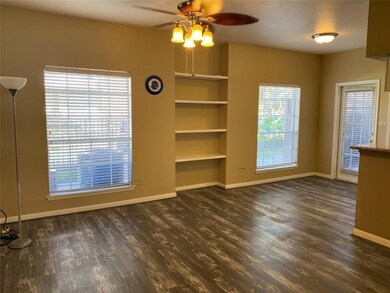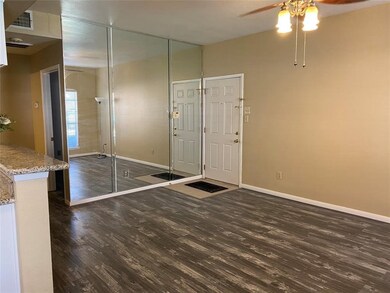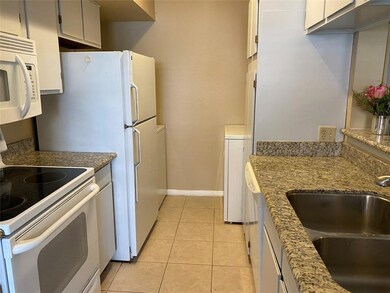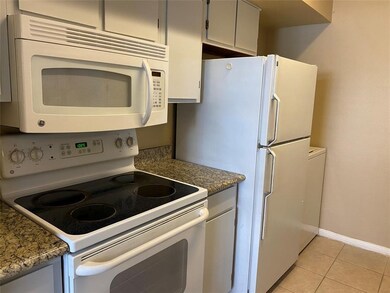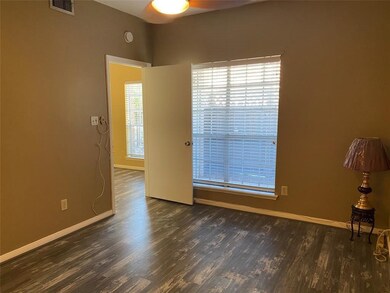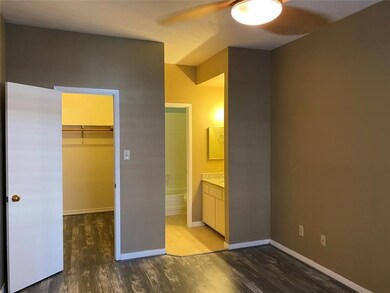2626 Holly Hall St Unit 1211 Houston, TX 77054
Astrodome NeighborhoodHighlights
- In Ground Pool
- Traditional Architecture
- High Ceiling
- 2.06 Acre Lot
- Engineered Wood Flooring
- Granite Countertops
About This Home
Come visit this ideal residence for students, medical professionals, and others seeking a prime location in the Medical Center. Conveniently located in the heart of the medical center, it's close to 610, 288, Downtown Houston, the Metro Rail and NRG Reliant Stadium. Bus 87 stop is right outside the gate going to the Medical Center. Located on the 1st floor (no stairs), with 2 BR, 2 full size baths and 2 walk-in closets, this meticulously maintained unit is ready for immediate move-in with appliances included (refrigerator, dishwasher, stove/oven and a full size washer and dryer). Landlord pays water and trash. HVAC (11/2023), ceiling fan in living area (10/2023), new laminate wood floors in living area (04/2024), newly painted cabinets in kitchen and bathrooms (07/2023). Call to schedule a viewing today!
Condo Details
Home Type
- Condominium
Est. Annual Taxes
- $1,785
Year Built
- Built in 1985
Home Design
- Traditional Architecture
Interior Spaces
- 880 Sq Ft Home
- 1-Story Property
- High Ceiling
- Ceiling Fan
- Window Treatments
- Family Room Off Kitchen
- Living Room
Kitchen
- Breakfast Bar
- Electric Oven
- Electric Cooktop
- Microwave
- Dishwasher
- Granite Countertops
- Pots and Pans Drawers
Flooring
- Engineered Wood
- Tile
Bedrooms and Bathrooms
- 2 Bedrooms
- 2 Full Bathrooms
- Soaking Tub
Laundry
- Dryer
- Washer
Home Security
- Security System Leased
- Security Gate
Parking
- Additional Parking
- Assigned Parking
Schools
- Whidby Elementary School
- Cullen Middle School
- Yates High School
Utilities
- Central Heating and Cooling System
- Programmable Thermostat
- No Utilities
Additional Features
- Energy-Efficient Thermostat
- In Ground Pool
- Back Yard Fenced
Listing and Financial Details
- Property Available on 12/9/22
- 12 Month Lease Term
Community Details
Recreation
- Community Pool
Pet Policy
- No Pets Allowed
Additional Features
- Richmond Manor Condo Ph 02 Subdivision
- Fire and Smoke Detector
Map
Source: Houston Association of REALTORS®
MLS Number: 68992205
APN: 1161960120011
- 2626 Holly Hall St Unit 101
- 2626 Holly Hall St Unit 307
- 2626 Holly Hall St Unit 711
- 2626 Holly Hall St Unit 408
- 2626 Holly Hall St Unit 1203
- 2626 Holly Hall St Unit 1011
- 2750 Holly Hall St Unit 1503
- 2750 Holly Hall St Unit 1710
- 2750 Holly Hall St Unit 1301
- 2750 Holly Hall St Unit 1514
- 2750 Holly Hall St Unit 505
- 2750 Holly Hall St Unit 1414
- 2750 Holly Hall St Unit 605
- 2750 Holly Hall St Unit 709
- 2750 Holly Hall St Unit 1216
- 2750 Holly Hall St Unit 616
- 2750 Holly Hall St Unit 1017
- 2750 Holly Hall St Unit 1413
- 2750 Holly Hall St Unit 1501
- 2750 Holly Hall St Unit 102

