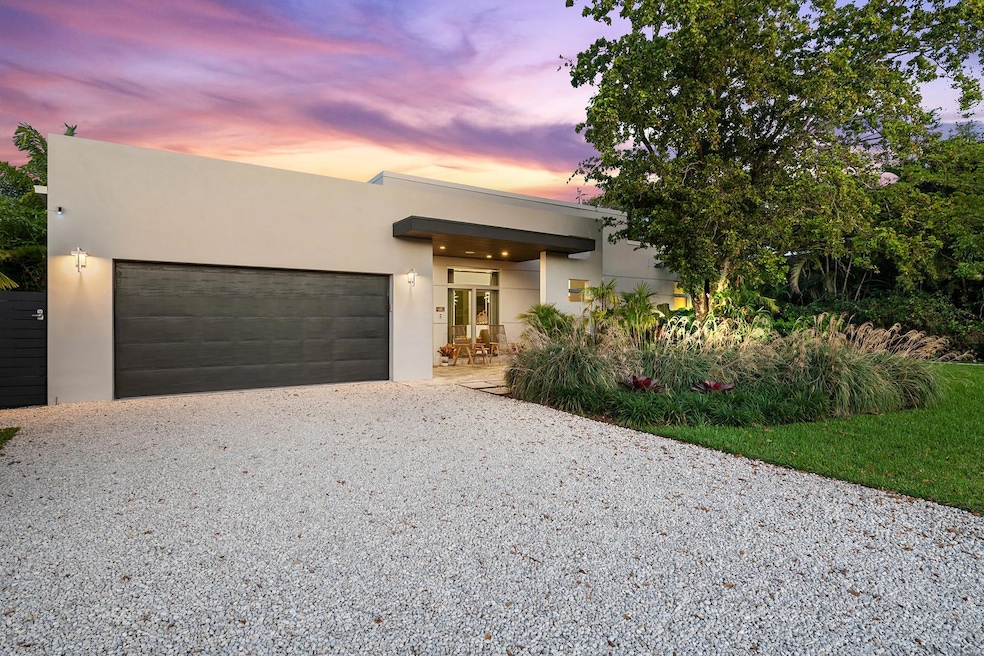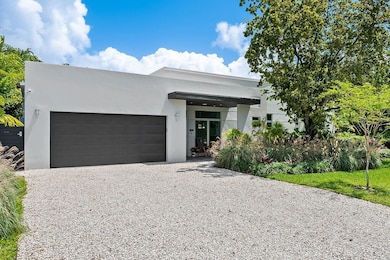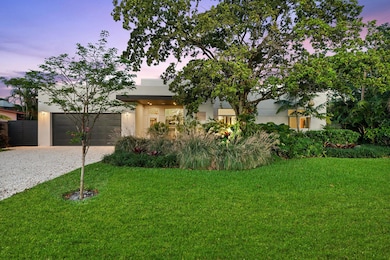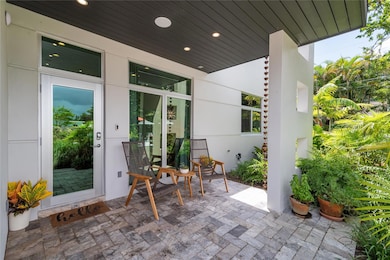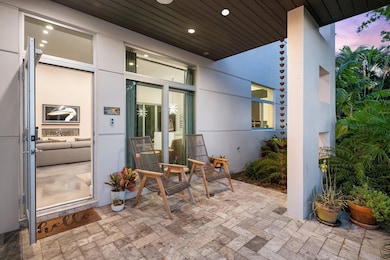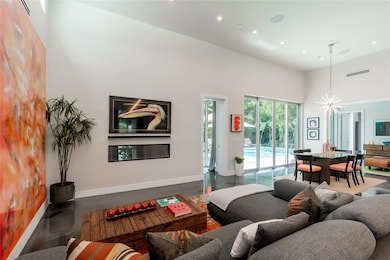
2626 NE 5th Terrace Wilton Manors, FL 33334
Estimated payment $12,083/month
Highlights
- Very Popular Property
- Newly Remodeled
- Garden View
- Fort Lauderdale High School Rated A
- Saltwater Pool
- High Ceiling
About This Home
Modern Paradise has all the design features luxury buyers expect: 14’ ceilings, impact windows, open floor plan, zoned A/C, audio system, and polished concrete floors flowing effortlessly from room to room; chef's kitchen with Pro Series appliances, quartz island with waterfall, induction cooktop and downdraft exhaust; triple split bedrooms with designer finishes and spa-like baths; salt water pool and well-appointed summer kitchen surrounded by lush landscaping; 2-car garage and guest parking for 5. Located 8 blocks from The Drive, you'll love the convenience of Wilton Manors' dining, shopping and recreation options. Work in the morning, enjoy the pool in the afternoon, then meet friends for dinner at your favorite Wilton Manors bistro. Also available turnkey with furnishings and artwork.
Home Details
Home Type
- Single Family
Est. Annual Taxes
- $24,666
Year Built
- Built in 2017 | Newly Remodeled
Lot Details
- 10,261 Sq Ft Lot
- West Facing Home
- Fenced
- Oversized Lot
- Paved or Partially Paved Lot
- Sprinkler System
- Property is zoned RS-5
Parking
- 2 Car Attached Garage
- Garage Door Opener
- Driveway
Property Views
- Garden
- Pool
Home Design
- Flat Roof Shape
Interior Spaces
- 1,984 Sq Ft Home
- 1-Story Property
- Furnished
- High Ceiling
- Fireplace
- Blinds
- Sitting Room
- Formal Dining Room
- Concrete Flooring
Kitchen
- Breakfast Bar
- Built-In Self-Cleaning Oven
- Electric Range
- Microwave
- Ice Maker
- Dishwasher
- Kitchen Island
- Disposal
Bedrooms and Bathrooms
- 3 Main Level Bedrooms
- Split Bedroom Floorplan
- Closet Cabinetry
- Walk-In Closet
- 2 Full Bathrooms
- Bidet
- Dual Sinks
- Separate Shower in Primary Bathroom
Laundry
- Dryer
- Washer
Home Security
- Impact Glass
- Fire and Smoke Detector
Pool
- Saltwater Pool
- Outdoor Shower
- Pool Equipment or Cover
Outdoor Features
- Open Patio
- Porch
Schools
- Wilton Manors Elementary School
- Sunrise Middle School
- Fort Lauderdale High School
Utilities
- Zoned Heating and Cooling
- Electric Water Heater
- Cable TV Available
Community Details
- Sunset Manors Amd 27 26 B Subdivision, Modern Paradise Floorplan
Listing and Financial Details
- Assessor Parcel Number 494227120030
- Seller Considering Concessions
Map
Home Values in the Area
Average Home Value in this Area
Tax History
| Year | Tax Paid | Tax Assessment Tax Assessment Total Assessment is a certain percentage of the fair market value that is determined by local assessors to be the total taxable value of land and additions on the property. | Land | Improvement |
|---|---|---|---|---|
| 2025 | $24,666 | $1,172,510 | $51,310 | $1,121,200 |
| 2024 | $23,405 | $1,172,510 | $51,310 | $1,121,200 |
| 2023 | $23,405 | $1,129,190 | $51,310 | $1,077,880 |
| 2022 | $25,597 | $1,254,880 | $51,310 | $1,203,570 |
| 2021 | $364 | $42,970 | $0 | $0 |
| 2020 | $352 | $42,380 | $0 | $0 |
| 2019 | $337 | $41,430 | $0 | $0 |
| 2018 | $4,717 | $262,610 | $0 | $0 |
| 2017 | $4,580 | $252,300 | $0 | $0 |
| 2016 | $4,589 | $247,210 | $0 | $0 |
| 2015 | $6,214 | $273,670 | $0 | $0 |
| 2014 | $4,984 | $200,490 | $0 | $0 |
| 2013 | -- | $195,380 | $51,310 | $144,070 |
Property History
| Date | Event | Price | Change | Sq Ft Price |
|---|---|---|---|---|
| 04/06/2025 04/06/25 | For Sale | $1,800,000 | +29.0% | $907 / Sq Ft |
| 08/16/2021 08/16/21 | Sold | $1,395,000 | 0.0% | $711 / Sq Ft |
| 07/17/2021 07/17/21 | Pending | -- | -- | -- |
| 06/07/2021 06/07/21 | For Sale | $1,395,000 | +322.7% | $711 / Sq Ft |
| 09/25/2015 09/25/15 | Sold | $330,000 | -14.3% | $207 / Sq Ft |
| 08/26/2015 08/26/15 | Pending | -- | -- | -- |
| 04/30/2015 04/30/15 | For Sale | $384,900 | -- | $241 / Sq Ft |
Deed History
| Date | Type | Sale Price | Title Company |
|---|---|---|---|
| Warranty Deed | $1,395,000 | Attorney | |
| Special Warranty Deed | $330,000 | Stewart Lender Services | |
| Trustee Deed | $200,300 | None Available | |
| Warranty Deed | $375,000 | Multiple | |
| Warranty Deed | $92,000 | -- | |
| Warranty Deed | $7,857 | -- |
Mortgage History
| Date | Status | Loan Amount | Loan Type |
|---|---|---|---|
| Open | $1,116,000 | New Conventional | |
| Previous Owner | $279,900 | Unknown | |
| Previous Owner | $275,000 | Fannie Mae Freddie Mac | |
| Previous Owner | $82,800 | No Value Available |
About the Listing Agent

Born and raised in South Florida, Mark completed his Bachelors degree at Boston College and remained there for almost two decades working in consumer finance and mortgage. Before relocating to Fort Lauderdale, Mark developed a passion for acquiring, renovating, and selling investment properties; over the years he has managed properties in Boston, Provincetown, New York, and Fort Lauderdale. Mark's experience with real estate investments and in the financial services industry give him a wealth
Mark's Other Listings
Source: BeachesMLS (Greater Fort Lauderdale)
MLS Number: F10493331
APN: 49-42-27-12-0030
- 2710 NE 6th Ln
- 2741 NE 6th Ave
- 2607 NE 8th Ave Unit 22
- 2607 NE 8th Ave Unit 41
- 424 NE 27th Dr
- 417 NE 26th Dr
- 2725 NE 8th Ave Unit 101
- 2725 NE 8th Ave Unit 102
- 2679 NE 8th Ave
- 2741 NE 8th Ave Unit 15
- 2741 NE 8th Ave Unit 14
- 2741 NE 8th Ave Unit 20
- 2741 NE 8th Ave Unit 10
- 2502 NE 6th Ave
- 620 NE 28th St Unit 106
- 425 NE 28th St
- 2508 NE 7th Ave
- 314 NE 27th St
- 2660 NE 8th Ave Unit 108
- 509 NE 29th St
