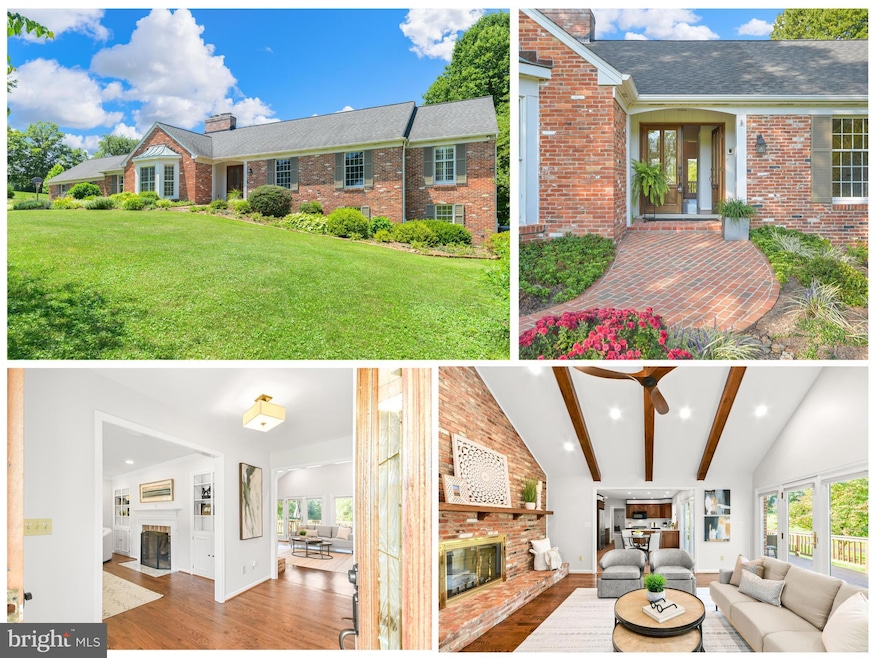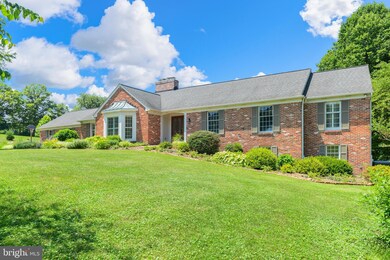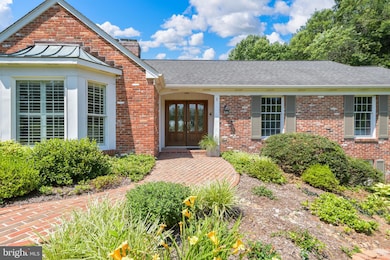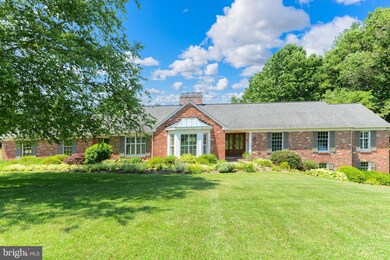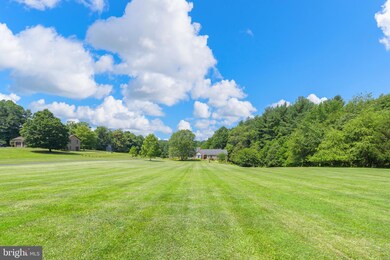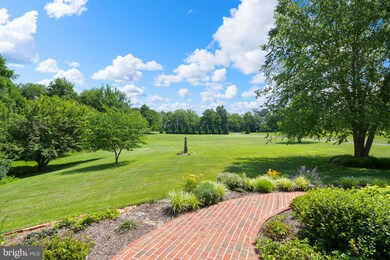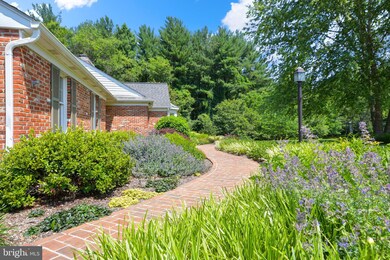
2626 Urbana Pike Ijamsville, MD 21754
Highlights
- Eat-In Gourmet Kitchen
- 5 Acre Lot
- Rambler Architecture
- Urbana Elementary School Rated A
- Deck
- Wood Flooring
About This Home
As of October 2024*** OFFER DEADLINE MONDAY, 9/16 @ 6:00 PM *** OPPORTUNITY KNOCKS! PRIME LOCATION just south of Urbana on 5 PREMIUM ACRES! The brick walkway and custom leaded glass French doors invite you in but it’s the charm and details that will have you hooked! From the parlor, experience the morning sunrise through the bay window or cozy up to the wood burning fireplace flanked by custom built-in shelves and cabinetry. The great room, complete with custom beamed cathedral ceiling and floor to ceiling brick gas fireplace with raised hearth and mantle opens to the kitchen and offers a wall of glass doors for the most spectacular sunset views. The recently updated kitchen includes new Quartz countertops, subway tile back splash and stainless steel appliances, a walk-in pantry, access to the formal dining room, mud area with a powder room and main level laundry room complete with utility sink, cabinets, drawers, shelves and clothes-folding counter, and the 2 car garage. The primary suite offers access to the 1,085 square foot deck and an en-suite bathroom with oversized shower, dual vanities and generously sized walk-in closet. The three secondary bedrooms on the main level, one with direct access to the deck, share a full bathroom with dual vanities and a separate linen closet. The lower level family room includes a third fireplace, full bathroom, recreation room and huge semi-finished area with freshly painted floor, ready for your personal touch. This walk-out level space offers direct access to the second oversized 2 car garage (for a total of 4!) with built-in shelves and workbench and exterior access to the backyard. There are so many UNIQUE DETAILS to include: plantation shutters, 3 fireplaces, central vacuum, 5 separate doors to access the deck, invisible fence, an abundance of recessed lights, extensive landscaping, boxed moldings, casement windows, upgraded fixtures, 4 garage parking spaces, and covered entrance. Experience your own private oasis in this solid brick rancher, freshly painted throughout and with newly refinished hardwood floors, where you cannot see another home through any window in the house! HVAC 2013, Gutters and Downspouts 2015, Water Heater 2018, Well Pump 2018. FULLY OWNED SOLAR PANELS!
Last Agent to Sell the Property
Long & Foster Real Estate, Inc. License #WV0030598

Home Details
Home Type
- Single Family
Est. Annual Taxes
- $10,387
Year Built
- Built in 1989
Lot Details
- 5 Acre Lot
Parking
- 4 Car Attached Garage
- Basement Garage
- Rear-Facing Garage
- Side Facing Garage
- Garage Door Opener
Home Design
- Rambler Architecture
- Brick Exterior Construction
Interior Spaces
- Property has 2 Levels
- Central Vacuum
- Built-In Features
- Chair Railings
- Crown Molding
- Beamed Ceilings
- Ceiling Fan
- Recessed Lighting
- 3 Fireplaces
- Wood Burning Fireplace
- Fireplace With Glass Doors
- Fireplace Mantel
- Brick Fireplace
- Gas Fireplace
- Family Room Off Kitchen
- Formal Dining Room
- Partially Finished Basement
- Walk-Out Basement
Kitchen
- Eat-In Gourmet Kitchen
- Breakfast Area or Nook
- Electric Oven or Range
- Down Draft Cooktop
- Built-In Microwave
- Ice Maker
- Dishwasher
- Stainless Steel Appliances
- Upgraded Countertops
- Disposal
Flooring
- Wood
- Carpet
Bedrooms and Bathrooms
- 4 Main Level Bedrooms
- En-Suite Bathroom
- Walk-In Closet
Laundry
- Laundry on main level
- Dryer
- Washer
Outdoor Features
- Deck
- Porch
Utilities
- Central Air
- Heat Pump System
- Vented Exhaust Fan
- Well
- Electric Water Heater
- Septic Tank
Community Details
- No Home Owners Association
Listing and Financial Details
- Tax Lot 1
- Assessor Parcel Number 1107214928
Map
Home Values in the Area
Average Home Value in this Area
Property History
| Date | Event | Price | Change | Sq Ft Price |
|---|---|---|---|---|
| 10/09/2024 10/09/24 | Sold | $990,000 | +7.1% | $264 / Sq Ft |
| 09/17/2024 09/17/24 | Pending | -- | -- | -- |
| 09/13/2024 09/13/24 | For Sale | $924,500 | +44.7% | $246 / Sq Ft |
| 07/29/2013 07/29/13 | Sold | $639,000 | -1.7% | $226 / Sq Ft |
| 06/21/2013 06/21/13 | Pending | -- | -- | -- |
| 05/30/2013 05/30/13 | Price Changed | $649,900 | -1.4% | $229 / Sq Ft |
| 04/16/2013 04/16/13 | For Sale | $659,000 | +9.8% | $233 / Sq Ft |
| 08/01/2012 08/01/12 | Sold | $600,000 | -2.4% | $212 / Sq Ft |
| 06/12/2012 06/12/12 | Pending | -- | -- | -- |
| 05/16/2012 05/16/12 | Price Changed | $615,000 | -2.4% | $217 / Sq Ft |
| 04/27/2012 04/27/12 | For Sale | $629,900 | -- | $222 / Sq Ft |
Tax History
| Year | Tax Paid | Tax Assessment Tax Assessment Total Assessment is a certain percentage of the fair market value that is determined by local assessors to be the total taxable value of land and additions on the property. | Land | Improvement |
|---|---|---|---|---|
| 2024 | $8,755 | $850,000 | $250,000 | $600,000 |
| 2023 | $7,975 | $768,533 | $0 | $0 |
| 2022 | $7,567 | $687,067 | $0 | $0 |
| 2021 | $7,181 | $605,600 | $215,000 | $390,600 |
| 2020 | $7,181 | $605,600 | $215,000 | $390,600 |
| 2019 | $7,181 | $605,600 | $215,000 | $390,600 |
| 2018 | $7,345 | $626,700 | $215,000 | $411,700 |
| 2017 | $6,791 | $626,700 | $0 | $0 |
| 2016 | $5,029 | $585,900 | $0 | $0 |
| 2015 | $5,029 | $565,500 | $0 | $0 |
| 2014 | $5,029 | $517,467 | $0 | $0 |
Mortgage History
| Date | Status | Loan Amount | Loan Type |
|---|---|---|---|
| Previous Owner | $378,000 | New Conventional | |
| Previous Owner | $381,500 | New Conventional | |
| Previous Owner | $100,000 | Credit Line Revolving | |
| Previous Owner | $386,800 | New Conventional | |
| Previous Owner | $390,000 | No Value Available | |
| Previous Owner | $408,500 | New Conventional | |
| Previous Owner | $417,000 | New Conventional | |
| Previous Owner | $600,000 | VA |
Deed History
| Date | Type | Sale Price | Title Company |
|---|---|---|---|
| Deed | $990,000 | Cardinal Title | |
| Deed | $639,000 | Westcor Land Title Ins Co | |
| Deed | $600,000 | Commonwealth Land Title Insu | |
| Deed | $600,000 | -- |
Similar Homes in Ijamsville, MD
Source: Bright MLS
MLS Number: MDFR2053378
APN: 07-214928
- 9920 Doctor Perry Rd
- 10009 York Dr
- 2211 Urbana Pike
- 2704 Camomile Dr W
- 3015 Herb Garden Dr
- 2954 Caraway Dr
- 3050 Ivy Meadow Dr
- 2045 Fire Tower Ln
- 9842 Fire Tower Rd
- 3204 Ivy Meadow Dr
- 9261 Starlight Mews N
- 3282 Pine Needle Cir Unit 304
- 26004 Frederick Rd
- 3412 Angelica Way Unit 104
- 3510 Starlight St Unit 201
- 26308 Forest Vista Dr
- 3444 Big Woods Rd
- 3648 Holborn Place
- 3610 Spring Hollow Dr
- 3460 Big Woods Rd
