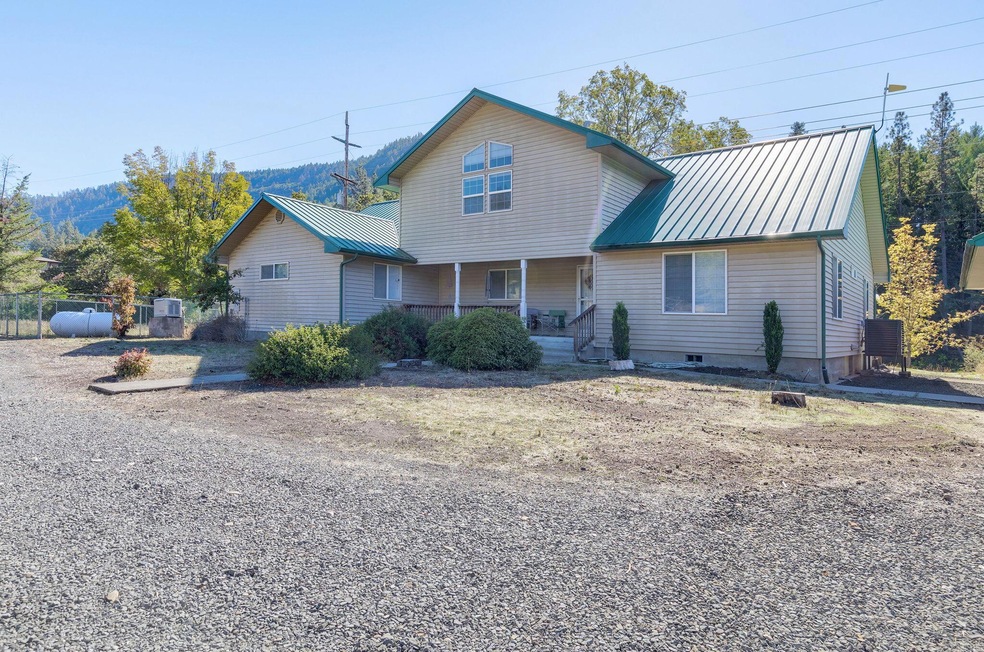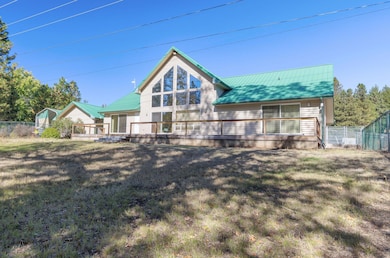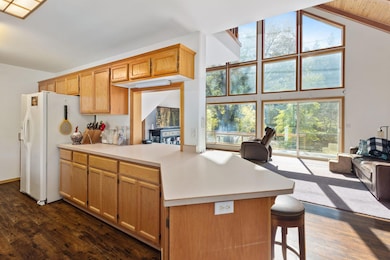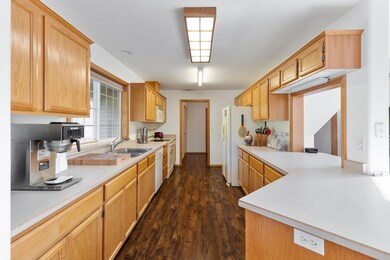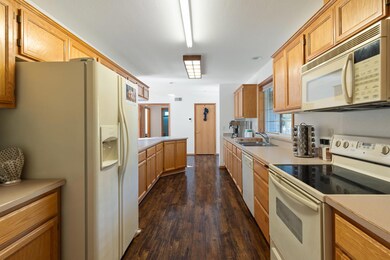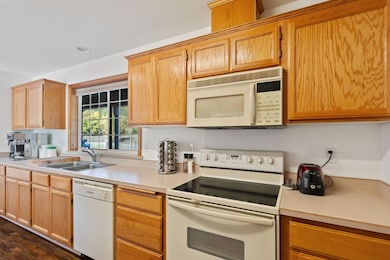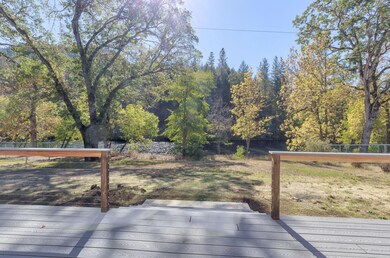
Estimated payment $5,016/month
Highlights
- RV Access or Parking
- Traditional Architecture
- Main Floor Primary Bedroom
- River View
- Wood Flooring
- Loft
About This Home
Discover the epitome of Rogue Valley living with this custom 3-bedroom, 3-bath riverfront retreat, perfectly positioned on 3.13 acres with an impressive 240 feet of Rogue River frontage. Tucked behind a secure power gate, this 2,530 sqft home welcomes you with soaring vaulted ceilings and dramatic floor-to-ceiling windows that frame breathtaking views of the river and surrounding mountains. Whether entertaining or unwinding, enjoy the Trex deck—designed for both durability and low maintenance. The thoughtfully designed layout includes a spacious upstairs family room that can easily serve as a 4th bedroom, plus a heated 11x22 bonus room for hobbies, fitness, or additional storage. Live sustainably and securely with a 7kW solar array, 22kW backup generator, and a whole-home water filtration and softening system. Pet lovers will appreciate both indoor and outdoor kennels, rounding out the ultimate Southern Oregon lifestyle package.
Home Details
Home Type
- Single Family
Est. Annual Taxes
- $6,617
Year Built
- Built in 1998
Lot Details
- 3.13 Acre Lot
- River Front
- Kennel or Dog Run
- Fenced
- Level Lot
- Property is zoned Sr-2 5, Sr-2 5
Parking
- 2 Car Detached Garage
- Garage Door Opener
- Gravel Driveway
- RV Access or Parking
Property Views
- River
- Territorial
Home Design
- Traditional Architecture
- Frame Construction
- Metal Roof
- Concrete Perimeter Foundation
Interior Spaces
- 2,530 Sq Ft Home
- 2-Story Property
- Central Vacuum
- Ceiling Fan
- Double Pane Windows
- Vinyl Clad Windows
- Living Room
- Dining Room
- Loft
- Bonus Room
Kitchen
- Eat-In Kitchen
- Oven
- Cooktop
- Microwave
- Dishwasher
- Disposal
Flooring
- Wood
- Carpet
Bedrooms and Bathrooms
- 3 Bedrooms
- Primary Bedroom on Main
- 3 Full Bathrooms
Laundry
- Laundry Room
- Washer
Home Security
- Surveillance System
- Carbon Monoxide Detectors
- Fire and Smoke Detector
Outdoor Features
- Shed
- Storage Shed
Schools
- Shady Cove Elementary School
- Eagle Point Middle School
- Eagle Point High School
Utilities
- Forced Air Heating and Cooling System
- Heat Pump System
- Power Generator
- Well
- Hot Water Circulator
- Water Heater
- Water Softener
- Septic Tank
Community Details
- No Home Owners Association
Listing and Financial Details
- Assessor Parcel Number 10768178
Map
Home Values in the Area
Average Home Value in this Area
Tax History
| Year | Tax Paid | Tax Assessment Tax Assessment Total Assessment is a certain percentage of the fair market value that is determined by local assessors to be the total taxable value of land and additions on the property. | Land | Improvement |
|---|---|---|---|---|
| 2024 | $6,617 | $568,440 | $287,000 | $281,440 |
| 2023 | $6,388 | $551,890 | $278,640 | $273,250 |
| 2022 | $6,218 | $551,890 | $278,640 | $273,250 |
| 2021 | $6,035 | $535,820 | $270,530 | $265,290 |
| 2020 | $6,516 | $520,220 | $262,650 | $257,570 |
| 2019 | $6,359 | $490,360 | $247,580 | $242,780 |
| 2018 | $6,228 | $476,080 | $240,370 | $235,710 |
| 2017 | $5,616 | $476,080 | $240,370 | $235,710 |
| 2016 | $5,288 | $448,760 | $226,580 | $222,180 |
| 2015 | $5,236 | $448,760 | $226,580 | $222,180 |
| 2014 | $5,186 | $423,000 | $213,570 | $209,430 |
Property History
| Date | Event | Price | Change | Sq Ft Price |
|---|---|---|---|---|
| 04/03/2025 04/03/25 | For Sale | $799,999 | +37.9% | $316 / Sq Ft |
| 09/29/2016 09/29/16 | Sold | $580,000 | -3.1% | $229 / Sq Ft |
| 06/29/2016 06/29/16 | Pending | -- | -- | -- |
| 06/21/2016 06/21/16 | For Sale | $598,500 | -- | $237 / Sq Ft |
Deed History
| Date | Type | Sale Price | Title Company |
|---|---|---|---|
| Warranty Deed | $580,000 | First American | |
| Warranty Deed | $155,000 | Jackson County Title |
Mortgage History
| Date | Status | Loan Amount | Loan Type |
|---|---|---|---|
| Previous Owner | $464,000 | New Conventional |
Similar Homes in Trail, OR
Source: Southern Oregon MLS
MLS Number: 220198691
APN: 10768178
- 5979 Old Ferry Rd
- 26691 Highway 62
- 1400 Highway 227
- 84 Meadow Ln
- 672 Elk Creek Rd
- 759 Elk Creek Rd
- 778 Ragsdale Rd
- 815 Old Trail Creek Rd
- 0 Train Ln Unit 489890769
- 110 Cora Dr
- 5220 Oregon 227
- 409 Sarma Dr
- 104 Hudspeth Ln
- 301 Leanna Way
- 124 Hudspeth Ln
- 50 Dion Ct
- 30 Dion Ct Unit 3
- 60 Dion Ct Unit 4
- 60 Dion Ct Unit 3
- 60 Dion Ct Unit 1
