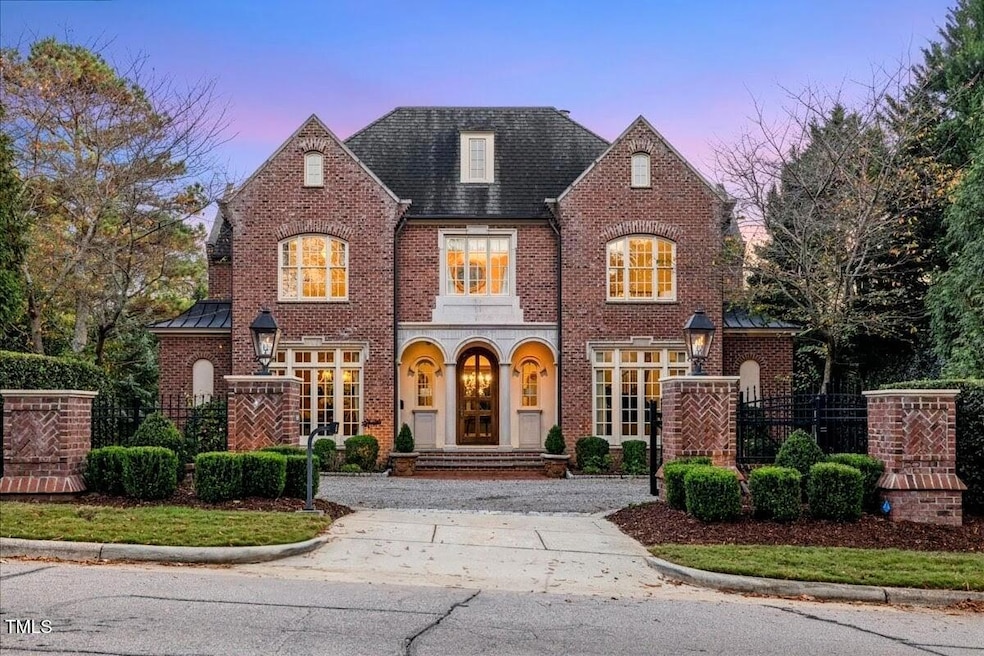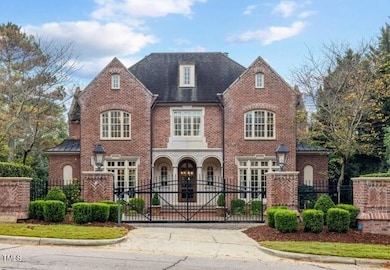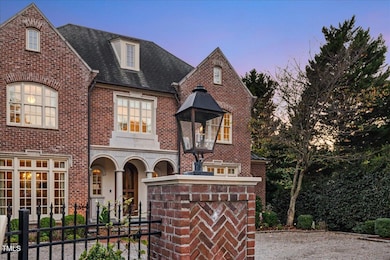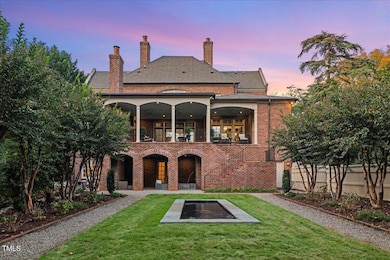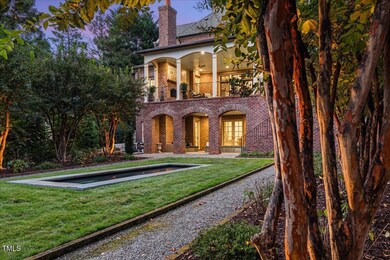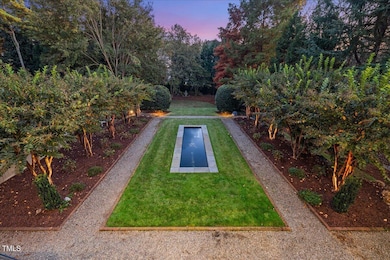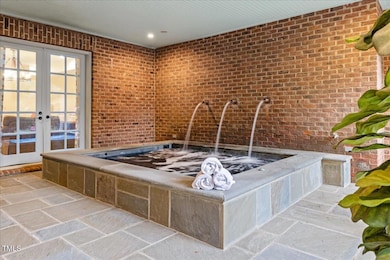
2627 Fairview Rd Raleigh, NC 27608
Highlights
- Building Security
- Heated Spa
- Gated Community
- Lacy Elementary Rated A
- Electric Gate
- City Lights View
About This Home
As of February 2025Discover timeless elegance at 2627 Fairview Road, a masterpiece of Gothic English Revival architecture designed by Carter Skinner and built by John C. Sanders. Nestled on a lushly landscaped, rare .65-acre lot, this estate welcomes you with a gated entrance flanked by dual gas lanterns, setting a warm and inviting tone. The home exudes sophistication with brick, limestone detailing, and reclaimed wood beams. Inside, you'll find a gourmet kitchen with Viking appliances, a temperature-controlled wine cellar, and a grand family room with coffered wood beam ceilings and two-story windows. The primary suite offers a tranquil retreat, while the lower level features flexible spaces and a guest suite. Outdoors, enjoy the expansive bluestone terrace, reflection pond, gardens, and spa. Special features such as the in home elevator and Generac generator.
This one-of-a-kind estate is a rare gem that must be seen to be fully appreciated. Schedule your private tour today and step into a lifestyle of luxury and refinement!
Home Details
Home Type
- Single Family
Est. Annual Taxes
- $24,354
Year Built
- Built in 2008
Lot Details
- 0.65 Acre Lot
- North Facing Home
- Private Entrance
- Gated Home
- Wood Fence
- Native Plants
- Permeable Paving
- Wooded Lot
- Many Trees
- Garden
- Back Yard Fenced
Parking
- 3 Car Attached Garage
- Side Facing Garage
- Aggregate Flooring
- Garage Door Opener
- Gravel Driveway
- Electric Gate
- Additional Parking
- 3 Open Parking Spaces
Property Views
- Skyline
- Woods
- Garden
Home Design
- French Provincial Architecture
- Traditional Architecture
- Dutch Colonial Architecture
- Brick Exterior Construction
- Permanent Foundation
- Stem Wall Foundation
- Architectural Shingle Roof
- Concrete Perimeter Foundation
Interior Spaces
- 3-Story Property
- Open Floorplan
- Built-In Features
- Bookcases
- Bar
- Woodwork
- Crown Molding
- Beamed Ceilings
- Tray Ceiling
- Smooth Ceilings
- Cathedral Ceiling
- Ceiling Fan
- Recessed Lighting
- Chandelier
- Wood Burning Fireplace
- Gas Log Fireplace
- Entrance Foyer
- Family Room with Fireplace
- 2 Fireplaces
- Dining Room
Kitchen
- Eat-In Kitchen
- Butlers Pantry
- Double Oven
- Built-In Gas Oven
- Microwave
- Built-In Freezer
- Built-In Refrigerator
- Freezer
- Dishwasher
- Wine Refrigerator
- Wine Cooler
- Kitchen Island
- Quartz Countertops
- Disposal
Flooring
- Wood
- Tile
Bedrooms and Bathrooms
- 5 Bedrooms
- Primary Bedroom on Main
- Walk-In Closet
- Dressing Area
- Double Vanity
Laundry
- Laundry Room
- Laundry in multiple locations
Attic
- Attic Floors
- Unfinished Attic
Finished Basement
- Heated Basement
- Walk-Out Basement
- Basement Fills Entire Space Under The House
- Interior Basement Entry
- Basement Storage
Home Security
- Home Security System
- Security Lights
- Fire and Smoke Detector
Accessible Home Design
- Accessible Elevator Installed
- Accessible Bedroom
- Handicap Accessible
Eco-Friendly Details
- Energy-Efficient HVAC
- Smart Irrigation
Pool
- Heated Spa
- In Ground Spa
Outdoor Features
- Pond
- Deck
- Covered patio or porch
- Outdoor Fireplace
- Exterior Lighting
- Playground
- Rain Gutters
Schools
- Lacy Elementary School
- Oberlin Middle School
- Broughton High School
Utilities
- Forced Air Zoned Cooling and Heating System
- Heating System Uses Natural Gas
- Power Generator
- Natural Gas Connected
- Tankless Water Heater
- Gas Water Heater
- High Speed Internet
- Cable TV Available
Listing and Financial Details
- Assessor Parcel Number 07
Community Details
Overview
- No Home Owners Association
- Built by John C Sanders & Company
- Budleigh Subdivision
Security
- Building Security
- Gated Community
Map
Home Values in the Area
Average Home Value in this Area
Property History
| Date | Event | Price | Change | Sq Ft Price |
|---|---|---|---|---|
| 02/19/2025 02/19/25 | Sold | $3,350,000 | -6.6% | $482 / Sq Ft |
| 01/25/2025 01/25/25 | Pending | -- | -- | -- |
| 01/08/2025 01/08/25 | For Sale | $3,585,000 | -- | $516 / Sq Ft |
Tax History
| Year | Tax Paid | Tax Assessment Tax Assessment Total Assessment is a certain percentage of the fair market value that is determined by local assessors to be the total taxable value of land and additions on the property. | Land | Improvement |
|---|---|---|---|---|
| 2024 | $24,354 | $2,801,832 | $931,500 | $1,870,332 |
| 2023 | $21,383 | $1,959,936 | $646,875 | $1,313,061 |
| 2022 | $19,814 | $1,954,916 | $646,875 | $1,308,041 |
| 2021 | $19,041 | $1,954,916 | $646,875 | $1,308,041 |
| 2020 | $18,693 | $1,954,916 | $646,875 | $1,308,041 |
| 2019 | $23,376 | $2,015,366 | $414,000 | $1,601,366 |
| 2018 | $22,040 | $2,015,366 | $414,000 | $1,601,366 |
| 2017 | $20,986 | $2,015,366 | $414,000 | $1,601,366 |
| 2016 | $30 | $2,015,366 | $414,000 | $1,601,366 |
| 2015 | -- | $1,810,390 | $603,200 | $1,207,190 |
| 2014 | -- | $1,810,390 | $603,200 | $1,207,190 |
Mortgage History
| Date | Status | Loan Amount | Loan Type |
|---|---|---|---|
| Previous Owner | $1,600,000 | New Conventional | |
| Previous Owner | $200,000 | Credit Line Revolving | |
| Previous Owner | $1,500,000 | Construction | |
| Previous Owner | $574,000 | Unknown | |
| Previous Owner | $584,000 | Purchase Money Mortgage | |
| Previous Owner | $135,000 | Unknown | |
| Previous Owner | $486,000 | Fannie Mae Freddie Mac | |
| Previous Owner | $115,000 | Credit Line Revolving | |
| Closed | $61,000 | No Value Available |
Deed History
| Date | Type | Sale Price | Title Company |
|---|---|---|---|
| Warranty Deed | $3,350,000 | None Listed On Document | |
| Warranty Deed | $3,350,000 | None Listed On Document | |
| Deed | $2,050,000 | -- | |
| Warranty Deed | $730,000 | None Available | |
| Warranty Deed | $608,000 | -- |
Similar Homes in Raleigh, NC
Source: Doorify MLS
MLS Number: 10069673
APN: 1704.05-19-4564-000
- 2638 Davis St
- 2658 Davis St
- 2606 Marchmont St Unit 102
- 2606 Marchmont St Unit 101
- 2625 Dover Rd
- 2640 Welham Alley
- 2623 Marchmont St
- 2618 Marchmont St
- 2714 Gordon St
- 2622 Marchmont St
- 2635 Marchmont St
- 2656 Welham Alley
- 2651 Marchmont St
- 2642 Marchmont St
- 2646 Marchmont St
- 2650 Marchmont St
- 2629 Sidford Alley
- 2712 Manning Place
- 2704 Manning Place
- 2710 Cambridge Rd
