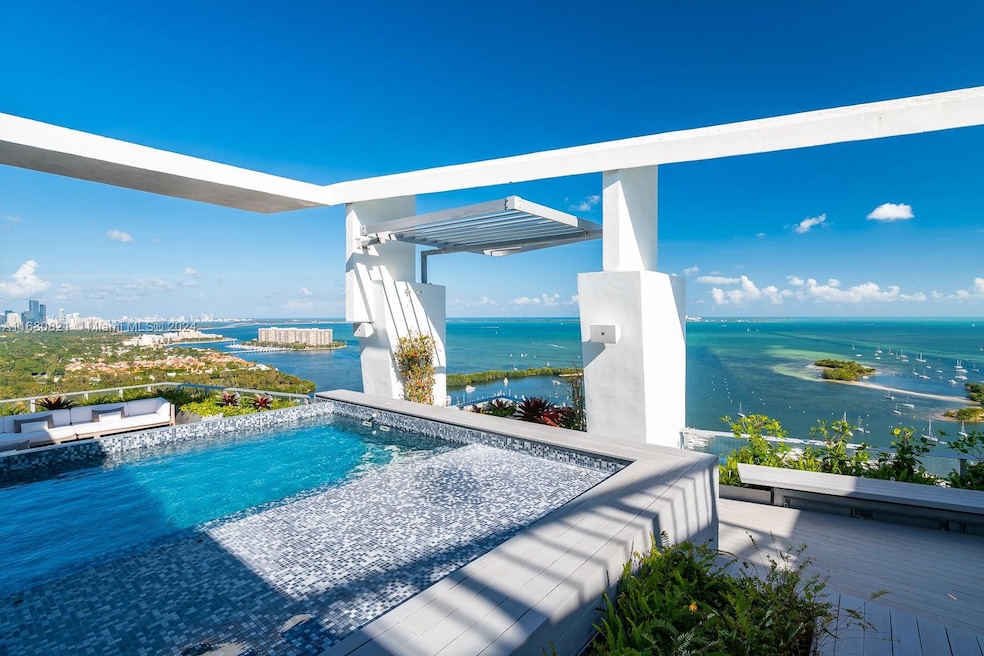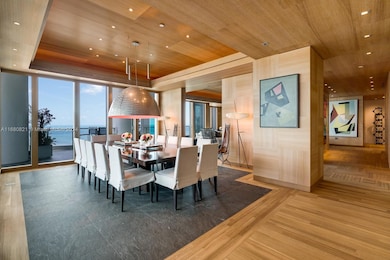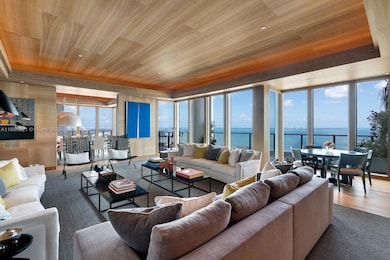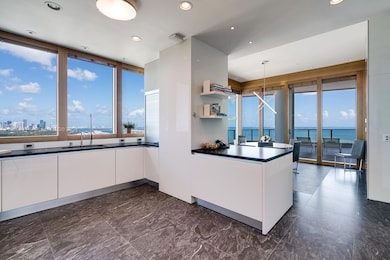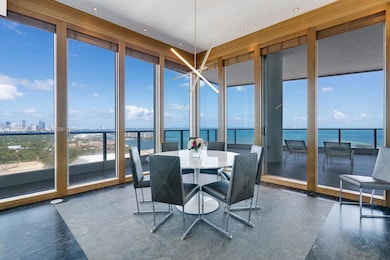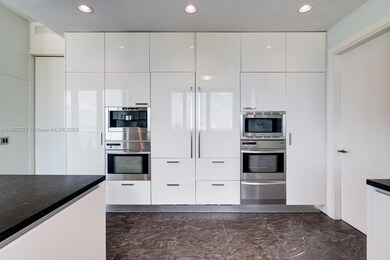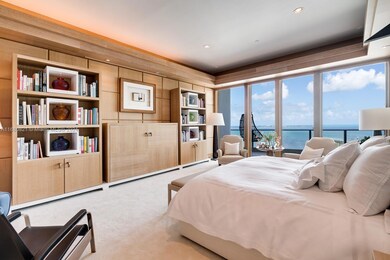
Grovenor House 2627 S Bayshore Dr Unit 3201 Miami, FL 33133
Northeast Coconut Grove NeighborhoodEstimated payment $133,547/month
Highlights
- Valet Parking
- Ocean View
- Penthouse
- Coconut Grove Elementary School Rated A
- Fitness Center
- Sitting Area In Primary Bedroom
About This Home
Experience the height of luxury in this spectacular 7,061 SF upper penthouse at Grovenor House in Coconut Grove, plus over 4,000 SF of outdoor balconies. Boasting 6 bedrooms, 5 bathrooms, and 3 half-bathrooms, this residence offers a private rooftop pool and breathtaking 360° views of Biscayne Bay and the city skyline. The open-concept layout is enhanced by tray ceilings, hardwood and black chalk marble flooring, a 300+ bottle wine cellar, a custom gourmet kitchen, and wood-paneled walls. Automated shades, a private elevator, a food elevator to the rooftop summer kitchen, and a smart home system ensure ultimate comfort and functionality. Maximizing natural light, floor-to-ceiling impact windows/doors open to a wraparound terrace overseeing Miami’s most iconic views.
Property Details
Home Type
- Condominium
Est. Annual Taxes
- $146,429
Year Built
- Built in 2006
HOA Fees
- $10,275 Monthly HOA Fees
Parking
- 4 Car Attached Garage
- Secured Garage or Parking
Property Views
Home Design
- Penthouse
Interior Spaces
- 7,061 Sq Ft Home
- Built-In Features
- Vaulted Ceiling
- Blinds
- Sliding Windows
- Entrance Foyer
- Family Room
- Combination Dining and Living Room
- Den
- Intercom Access
Kitchen
- Breakfast Area or Nook
- Eat-In Kitchen
- Built-In Oven
- Electric Range
- Microwave
- Dishwasher
- Disposal
Flooring
- Wood
- Marble
- Tile
Bedrooms and Bathrooms
- 6 Bedrooms
- Sitting Area In Primary Bedroom
- Primary Bedroom on Main
- Split Bedroom Floorplan
- Studio bedroom
- Closet Cabinetry
- Maid or Guest Quarters
- Bidet
- Dual Sinks
- Jettted Tub and Separate Shower in Primary Bathroom
Laundry
- Laundry in Utility Room
- Dryer
- Washer
Outdoor Features
- Deck
- Outdoor Grill
Schools
- Coconut Grove Elementary School
- Ponce De Leon Middle School
- Coral Gables High School
Additional Features
- Accessible Elevator Installed
- Southeast Facing Home
- Central Heating and Cooling System
Listing and Financial Details
- Assessor Parcel Number 01-41-22-030-0270
Community Details
Overview
- High-Rise Condominium
- Grovenor House Condos
- Grovenor House Condo Subdivision
- 32-Story Property
Amenities
- Valet Parking
- Sauna
- Secure Lobby
- Elevator
Recreation
- Community Basketball Court
- Community Playground
- Community Spa
Pet Policy
- Breed Restrictions
Security
- Secure Elevator
- High Impact Windows
- High Impact Door
Map
About Grovenor House
Home Values in the Area
Average Home Value in this Area
Tax History
| Year | Tax Paid | Tax Assessment Tax Assessment Total Assessment is a certain percentage of the fair market value that is determined by local assessors to be the total taxable value of land and additions on the property. | Land | Improvement |
|---|---|---|---|---|
| 2024 | $146,429 | $7,835,630 | -- | -- |
| 2023 | $146,429 | $7,123,300 | $0 | $0 |
| 2022 | $133,499 | $6,475,766 | $0 | $0 |
| 2021 | $125,080 | $5,887,060 | $0 | $0 |
| 2020 | $125,383 | $5,887,060 | $0 | $0 |
| 2019 | $147,844 | $6,925,953 | $0 | $0 |
| 2018 | $145,067 | $6,925,953 | $0 | $0 |
| 2017 | $138,685 | $6,522,235 | $0 | $0 |
| 2016 | $139,660 | $5,929,305 | $0 | $0 |
| 2015 | $140,810 | $5,390,278 | $0 | $0 |
| 2014 | $131,088 | $4,900,253 | $0 | $0 |
Property History
| Date | Event | Price | Change | Sq Ft Price |
|---|---|---|---|---|
| 04/15/2025 04/15/25 | Price Changed | $19,900,000 | -16.2% | $2,818 / Sq Ft |
| 11/20/2024 11/20/24 | For Sale | $23,750,000 | -- | $3,364 / Sq Ft |
Deed History
| Date | Type | Sale Price | Title Company |
|---|---|---|---|
| Special Warranty Deed | $5,000,000 | Attorney |
Mortgage History
| Date | Status | Loan Amount | Loan Type |
|---|---|---|---|
| Open | $4,000,000 | Fannie Mae Freddie Mac |
Similar Homes in the area
Source: MIAMI REALTORS® MLS
MLS Number: A11680821
APN: 01-4122-030-0270
- 2627 S Bayshore Dr Unit 1504
- 2627 S Bayshore Dr Unit 1201
- 2627 S Bayshore Dr Unit 605
- 2627 S Bayshore Dr Unit 2304
- 2627 S Bayshore Dr Unit 1803
- 2627 S Bayshore Dr Unit 804
- 2627 S Bayshore Dr Unit 504
- 2627 S Bayshore Dr Unit 3201
- 2627 S Bayshore Dr Unit 1202
- 2627 S Bayshore Dr Unit 501
- 2627 S Bayshore Dr Unit 1408
- 2645 S Bayshore Dr Unit 902
- 2645 S Bayshore Dr Unit 904
- 2655 S Bayshore Dr Unit 1607
- 2655 S Bayshore Dr Unit 1109
- 2655 S Bayshore Dr Unit PHD 1512
- 2655 S Bayshore Dr Unit LPH
- 2655 S Bayshore Dr Unit 1805
- 2655 S Bayshore Dr Unit 1212
- 2655 S Bayshore Dr Unit 1709
