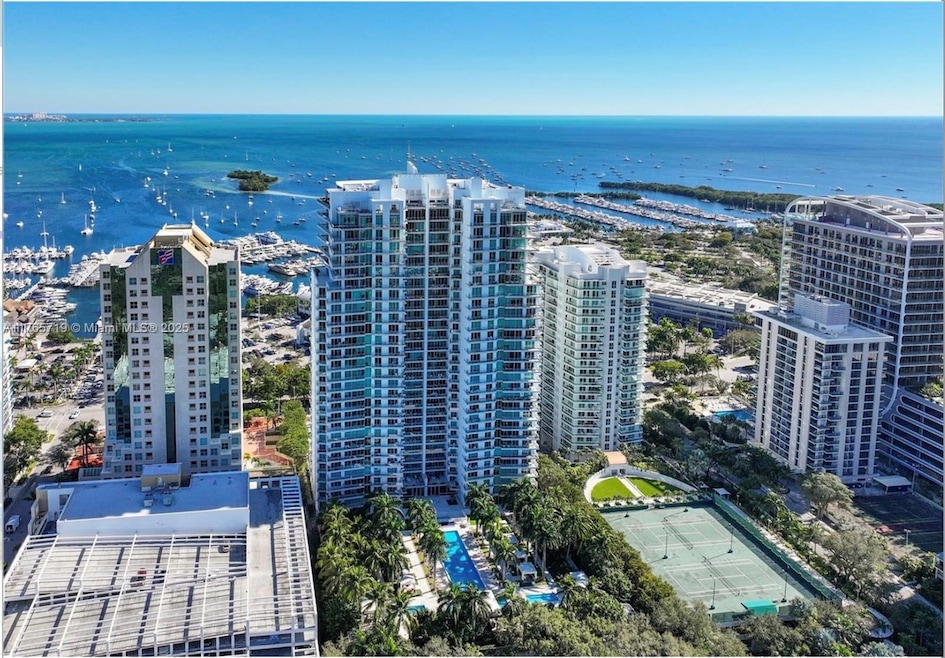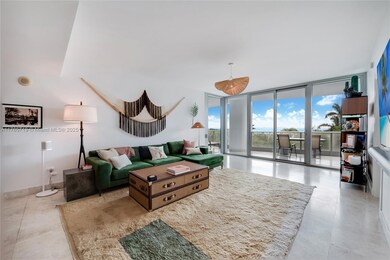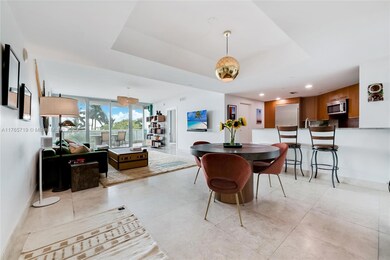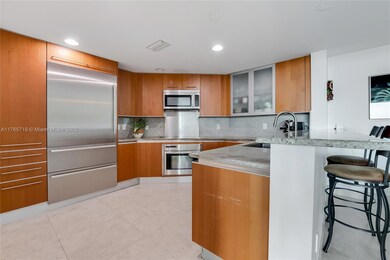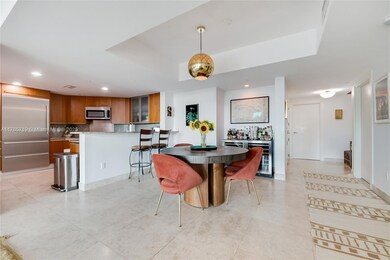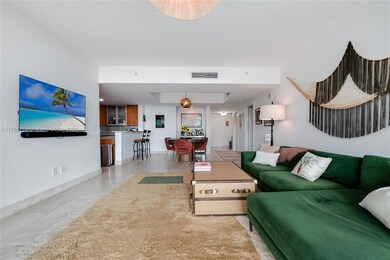
Grovenor House 2627 S Bayshore Dr Unit 605 Miami, FL 33133
Northeast Coconut Grove NeighborhoodEstimated payment $18,399/month
Highlights
- Doorman
- Community Cabanas
- Fitness Center
- Coconut Grove Elementary School Rated A
- Property Fronts a Bay or Harbor
- Private Guards
About This Home
Discover the epitome of luxury in this rarely available, highly desirable East facing unit w/breathtaking views from every room. Enter thru your private elevator landing to a light filled living area that leads to an oversized balcony overlooking beautiful Biscayne Bay. Boasting a gourmet kitchen w/top-of-the-line appliances, a spacious primary suite w/spa like bath & walk in closet & large guest room w/ensuite bath. Enjoy a resort like pool w/cabanas & summer kitchen, fitness center & spa, tennis, pickleball & basketball court, billiard room, playground, dog park, valet, 24-hour concierge services and more. Centrally located in Coconut Grove, just steps away from parks, marinas, shops & restaurants. Unit comes w/1 assigned parking space, unlimited valet & air conditioned storage unit.
Property Details
Home Type
- Condominium
Est. Annual Taxes
- $23,087
Year Built
- Built in 2005
HOA Fees
- $2,715 Monthly HOA Fees
Parking
- 1 Car Garage
- Guest Parking
- Assigned Parking
Home Design
- Concrete Block And Stucco Construction
Interior Spaces
- 1,756 Sq Ft Home
- Entrance Foyer
Kitchen
- Built-In Self-Cleaning Oven
- Microwave
- Dishwasher
- Trash Compactor
- Disposal
Flooring
- Parquet
- Ceramic Tile
Bedrooms and Bathrooms
- 2 Bedrooms
- Closet Cabinetry
- Bidet
- Dual Sinks
- Bathtub
- Shower Only in Primary Bathroom
Laundry
- Dryer
- Washer
Home Security
Schools
- Coconut Grove Elementary School
- Ponce De Leon Middle School
- Coral Gables High School
Utilities
- Central Heating and Cooling System
- Water Softener is Owned
Additional Features
- Accessible Elevator Installed
- Property Fronts a Bay or Harbor
- East of U.S. Route 1
Listing and Financial Details
- Assessor Parcel Number 01-41-22-030-1040
Community Details
Overview
- 168 Units
- High-Rise Condominium
- Grovenor House Condos
- Grovenor House Condo Subdivision
- 32-Story Property
Amenities
- Doorman
- Valet Parking
- Community Barbecue Grill
- Trash Chute
- Recreation Room
- Elevator
Recreation
- Community Basketball Court
- Community Spa
Pet Policy
- Breed Restrictions
Security
- Private Guards
- Security Guard
- Complete Impact Glass
- High Impact Door
- Fire and Smoke Detector
Map
About Grovenor House
Home Values in the Area
Average Home Value in this Area
Tax History
| Year | Tax Paid | Tax Assessment Tax Assessment Total Assessment is a certain percentage of the fair market value that is determined by local assessors to be the total taxable value of land and additions on the property. | Land | Improvement |
|---|---|---|---|---|
| 2024 | $22,973 | $1,194,191 | -- | -- |
| 2023 | $22,973 | $1,159,409 | $0 | $0 |
| 2022 | $22,339 | $1,125,640 | $0 | $0 |
| 2021 | $19,930 | $938,033 | $0 | $0 |
| 2020 | $22,198 | $1,042,259 | $0 | $0 |
| 2019 | $26,175 | $1,226,187 | $0 | $0 |
| 2018 | $25,683 | $1,226,187 | $0 | $0 |
| 2017 | $24,739 | $1,167,797 | $0 | $0 |
| 2016 | $13,701 | $669,363 | $0 | $0 |
| 2015 | $13,858 | $664,711 | $0 | $0 |
| 2014 | $14,021 | $659,436 | $0 | $0 |
Property History
| Date | Event | Price | Change | Sq Ft Price |
|---|---|---|---|---|
| 04/01/2025 04/01/25 | Price Changed | $2,470,000 | -6.8% | $1,407 / Sq Ft |
| 03/18/2025 03/18/25 | For Sale | $2,650,000 | +107.0% | $1,509 / Sq Ft |
| 04/19/2021 04/19/21 | Sold | $1,280,000 | +22160.9% | $729 / Sq Ft |
| 03/03/2021 03/03/21 | Pending | -- | -- | -- |
| 10/01/2020 10/01/20 | Rented | $5,750 | -7.3% | -- |
| 09/08/2020 09/08/20 | For Rent | $6,200 | 0.0% | -- |
| 11/19/2019 11/19/19 | Price Changed | $1,299,000 | -7.1% | $740 / Sq Ft |
| 07/17/2019 07/17/19 | Price Changed | $1,399,000 | 0.0% | $797 / Sq Ft |
| 07/01/2019 07/01/19 | Rented | $5,800 | 0.0% | -- |
| 06/27/2019 06/27/19 | Under Contract | -- | -- | -- |
| 05/15/2019 05/15/19 | Price Changed | $5,800 | -10.8% | $3 / Sq Ft |
| 02/26/2019 02/26/19 | For Rent | $6,500 | 0.0% | -- |
| 02/26/2019 02/26/19 | For Sale | $1,450,000 | 0.0% | $826 / Sq Ft |
| 10/15/2017 10/15/17 | Rented | $6,075 | -3.4% | -- |
| 10/05/2017 10/05/17 | Under Contract | -- | -- | -- |
| 10/05/2017 10/05/17 | Price Changed | $6,290 | -3.2% | $4 / Sq Ft |
| 06/23/2017 06/23/17 | Price Changed | $6,500 | -4.4% | $4 / Sq Ft |
| 06/08/2017 06/08/17 | For Rent | $6,800 | +7.1% | -- |
| 05/12/2016 05/12/16 | Rented | $6,350 | -2.3% | -- |
| 04/22/2016 04/22/16 | For Rent | $6,500 | -13.3% | -- |
| 12/24/2015 12/24/15 | Rented | $7,500 | +10.3% | -- |
| 11/24/2015 11/24/15 | Under Contract | -- | -- | -- |
| 09/18/2015 09/18/15 | For Rent | $6,800 | +33.3% | -- |
| 07/01/2012 07/01/12 | Rented | $5,100 | -7.3% | -- |
| 06/01/2012 06/01/12 | Under Contract | -- | -- | -- |
| 02/16/2012 02/16/12 | For Rent | $5,500 | -- | -- |
Deed History
| Date | Type | Sale Price | Title Company |
|---|---|---|---|
| Warranty Deed | $1,280,000 | Attorney | |
| Warranty Deed | $827,500 | Skyline Title Agency Llc | |
| Special Warranty Deed | $615,000 | None Available |
Mortgage History
| Date | Status | Loan Amount | Loan Type |
|---|---|---|---|
| Open | $1,024,000 | New Conventional | |
| Previous Owner | $326,300 | New Conventional | |
| Previous Owner | $373,347 | New Conventional | |
| Previous Owner | $407,500 | Unknown | |
| Previous Owner | $430,500 | Fannie Mae Freddie Mac |
Similar Homes in the area
Source: MIAMI REALTORS® MLS
MLS Number: A11765719
APN: 01-4122-030-1040
- 2627 S Bayshore Dr Unit 1504
- 2627 S Bayshore Dr Unit 1201
- 2627 S Bayshore Dr Unit 605
- 2627 S Bayshore Dr Unit 2304
- 2627 S Bayshore Dr Unit 1803
- 2627 S Bayshore Dr Unit 804
- 2627 S Bayshore Dr Unit 504
- 2627 S Bayshore Dr Unit 3201
- 2627 S Bayshore Dr Unit 1202
- 2627 S Bayshore Dr Unit 501
- 2627 S Bayshore Dr Unit 1408
- 2645 S Bayshore Dr Unit 902
- 2645 S Bayshore Dr Unit 904
- 2655 S Bayshore Dr Unit 1607
- 2655 S Bayshore Dr Unit 1109
- 2655 S Bayshore Dr Unit PHD 1512
- 2655 S Bayshore Dr Unit LPH
- 2655 S Bayshore Dr Unit 1805
- 2655 S Bayshore Dr Unit 1212
- 2655 S Bayshore Dr Unit 1709
