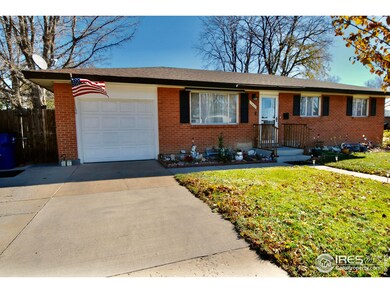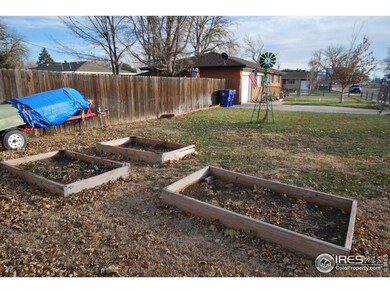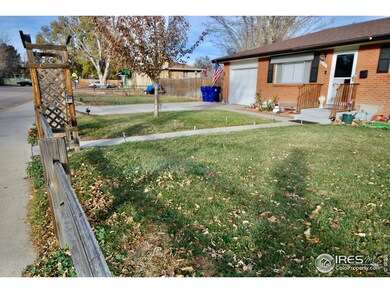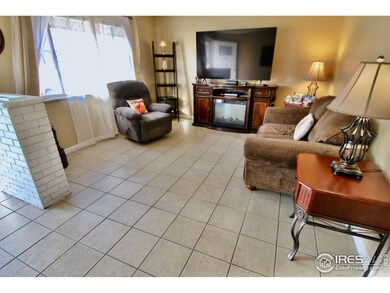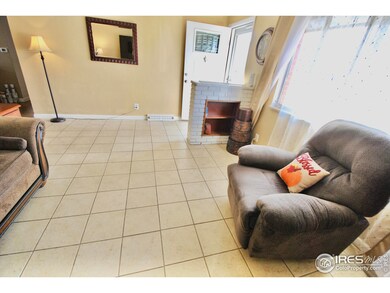
2628 19th Ave Greeley, CO 80631
Rolling Hills NeighborhoodHighlights
- Parking available for a boat
- Wood Flooring
- No HOA
- Mountain View
- Corner Lot
- 1 Car Attached Garage
About This Home
As of January 2025Desirable Hillside/Farr Park Move in Ready Brick Ranch. Rare Walkout Basement, .21 Acre Corner Lot, Large Front and Rear Yard, Double Wide Driveway, Covered Back Patio & Wood Shed. Front Yard Garden Beds, Rose Bushes, 2 Pear & Apple Tree, Planter Boxes, Split Rail Fence w/Wood Archway. Porch New Wood Railing. Entrance Door has Lead Glass. Tiled Floor Living Room w/Original Brick Framed Bookcase, West Facing Large Window. Kitchen Completely Updated w/wood Cabinets, Pantry, White Appliances, Double Sink & Tiled Floor. Separate Dining Room has Original Wood Floors, Window to Back Covered Patio, Coat Closet and entrance to Hall w/3 Bedrooms, Linen Closet & Full Remodeled Bath. Bath has Tiled Shower, New Stained Vanity, Vinyl Window & Wall Cabinet. All 3 Main Bedrooms have Original Wood Floors. Bed 3 has the Largest Closet. Carpeted Stairs and Basement Bedrooms have Newer Carpet just Steam Cleaned. Bed 4 has an Original Brick Built in Bookcase w/Wood Shelving & Closet w/Shelf. Large Family Room has Custom "wood wall" on 3 Walls, Unique. Bed 5 has Great Light, Nice Size Closet & Entrance to Upgraded 3/4 Bath, Newer Tiled Shower & Vanity. Utilities in Center of Basement. Laundry Area has Built in Wood Shelving, Doored Storage under Stairs, Closet w/Shelving and Very Rare Walkout to Stairs up to Covered 200sq ft Sealed & Painted Concrete Patio and sidewalk on North Side of Home to Gated Front. Wood Railings on Walkout, Screened Door on Garage, Pebbled area (south side) for Entertaining, Backyard has Enclosed 6' Wood Privacy Fence w/South New Section, Established Beds, Wood Shed Painted w/Solar Light, Additional Brick Side Patio & Beds, West Side Fence. New Furnace w/Digital Thermostat, New 2024 Front Sewer Line w/2 Cleanouts. Fresh Paint, Well Cared for Home. Sellers have a Contract Accepted on their Replacement Home. Showings may Vary in Furniture, Boxes etc. as they are moving items out each Day, Painting & Cleaning. Roof replaced 2019. Garbage Disposal, Sink, Faucet 2023
Home Details
Home Type
- Single Family
Est. Annual Taxes
- $1,642
Year Built
- Built in 1960
Lot Details
- 9,034 Sq Ft Lot
- West Facing Home
- Wood Fence
- Corner Lot
- Level Lot
- Sprinkler System
- Zero Lot Line
Parking
- 1 Car Attached Garage
- Oversized Parking
- Garage Door Opener
- Driveway Level
- Parking available for a boat
Home Design
- Patio Home
- Brick Veneer
- Wood Frame Construction
- Composition Roof
Interior Spaces
- 2,052 Sq Ft Home
- 1-Story Property
- Ceiling Fan
- Window Treatments
- Family Room
- Dining Room
- Mountain Views
- Storm Doors
- Washer and Dryer Hookup
Kitchen
- Electric Oven or Range
- Self-Cleaning Oven
- Microwave
- Dishwasher
- Disposal
Flooring
- Wood
- Carpet
- Tile
Bedrooms and Bathrooms
- 5 Bedrooms
- Primary Bathroom is a Full Bathroom
- Primary bathroom on main floor
- Walk-in Shower
Basement
- Walk-Out Basement
- Basement Fills Entire Space Under The House
Accessible Home Design
- Accessible Doors
- Low Pile Carpeting
Eco-Friendly Details
- Energy-Efficient Thermostat
Outdoor Features
- Patio
- Exterior Lighting
- Outdoor Storage
- Outbuilding
Location
- Mineral Rights Excluded
- Property is near a bus stop
Schools
- Jackson Elementary School
- Brentwood Middle School
- Greeley Central High School
Utilities
- Cooling Available
- Forced Air Heating System
- High Speed Internet
- Satellite Dish
- Cable TV Available
Listing and Financial Details
- Assessor Parcel Number R3625086
Community Details
Overview
- No Home Owners Association
- Hillside Add Subdivision
Recreation
- Park
Map
Home Values in the Area
Average Home Value in this Area
Property History
| Date | Event | Price | Change | Sq Ft Price |
|---|---|---|---|---|
| 01/24/2025 01/24/25 | Sold | $370,000 | -0.5% | $180 / Sq Ft |
| 12/26/2024 12/26/24 | Pending | -- | -- | -- |
| 12/18/2024 12/18/24 | Price Changed | $372,000 | -0.8% | $181 / Sq Ft |
| 12/10/2024 12/10/24 | Price Changed | $375,000 | -1.3% | $183 / Sq Ft |
| 11/29/2024 11/29/24 | For Sale | $380,000 | 0.0% | $185 / Sq Ft |
| 11/25/2024 11/25/24 | Price Changed | $380,000 | +38.2% | $185 / Sq Ft |
| 07/17/2019 07/17/19 | Off Market | $275,000 | -- | -- |
| 04/16/2019 04/16/19 | Sold | $275,000 | -1.8% | $141 / Sq Ft |
| 03/26/2019 03/26/19 | Pending | -- | -- | -- |
| 03/17/2019 03/17/19 | For Sale | $280,000 | 0.0% | $144 / Sq Ft |
| 02/19/2019 02/19/19 | Pending | -- | -- | -- |
| 02/02/2019 02/02/19 | For Sale | $280,000 | +17.6% | $144 / Sq Ft |
| 01/28/2019 01/28/19 | Off Market | $238,000 | -- | -- |
| 01/28/2019 01/28/19 | Off Market | $163,000 | -- | -- |
| 04/21/2017 04/21/17 | Sold | $238,000 | +1.3% | $116 / Sq Ft |
| 04/19/2017 04/19/17 | Pending | -- | -- | -- |
| 03/10/2017 03/10/17 | For Sale | $235,000 | +44.2% | $115 / Sq Ft |
| 07/29/2015 07/29/15 | Sold | $163,000 | -4.7% | $86 / Sq Ft |
| 06/29/2015 06/29/15 | Pending | -- | -- | -- |
| 06/19/2015 06/19/15 | For Sale | $171,000 | -- | $90 / Sq Ft |
Tax History
| Year | Tax Paid | Tax Assessment Tax Assessment Total Assessment is a certain percentage of the fair market value that is determined by local assessors to be the total taxable value of land and additions on the property. | Land | Improvement |
|---|---|---|---|---|
| 2024 | $1,642 | $24,000 | $3,690 | $20,310 |
| 2023 | $1,642 | $24,230 | $3,720 | $20,510 |
| 2022 | $1,593 | $18,270 | $2,750 | $15,520 |
| 2021 | $1,643 | $18,790 | $2,820 | $15,970 |
| 2020 | $1,565 | $17,950 | $2,500 | $15,450 |
| 2019 | $1,569 | $17,950 | $2,500 | $15,450 |
| 2018 | $1,100 | $13,280 | $2,160 | $11,120 |
| 2017 | $1,106 | $13,280 | $2,160 | $11,120 |
| 2016 | $936 | $12,650 | $1,830 | $10,820 |
| 2015 | $932 | $12,650 | $1,830 | $10,820 |
| 2014 | $669 | $8,850 | $1,830 | $7,020 |
Mortgage History
| Date | Status | Loan Amount | Loan Type |
|---|---|---|---|
| Open | $362,280 | FHA | |
| Previous Owner | $0 | New Conventional | |
| Previous Owner | $270,019 | FHA | |
| Previous Owner | $233,689 | FHA | |
| Previous Owner | $70,000 | New Conventional | |
| Previous Owner | $116,958 | FHA | |
| Previous Owner | $162,000 | Stand Alone Refi Refinance Of Original Loan | |
| Previous Owner | $148,844 | FHA | |
| Previous Owner | $147,050 | No Value Available | |
| Previous Owner | $103,940 | FHA |
Deed History
| Date | Type | Sale Price | Title Company |
|---|---|---|---|
| Warranty Deed | $370,000 | First American Title | |
| Special Warranty Deed | $275,000 | Land Title Guarantee Co | |
| Warranty Deed | $238,000 | Unified Title Co Inc | |
| Warranty Deed | $163,000 | Unified Title Company | |
| Warranty Deed | $120,000 | None Available | |
| Special Warranty Deed | $77,750 | Cat | |
| Trustee Deed | -- | None Available | |
| Interfamily Deed Transfer | -- | Fidelity Natl Title Group | |
| Warranty Deed | $150,000 | -- | |
| Interfamily Deed Transfer | -- | -- | |
| Quit Claim Deed | -- | -- | |
| Warranty Deed | $104,800 | -- | |
| Interfamily Deed Transfer | -- | -- | |
| Deed | $82,000 | -- | |
| Deed | $55,000 | -- | |
| Deed | $41,000 | -- | |
| Deed | -- | -- | |
| Deed | -- | -- |
Similar Homes in Greeley, CO
Source: IRES MLS
MLS Number: 1022732
APN: R3625086
- 2639 16th Ave
- 2856 17th Ave Unit 101
- 2859 16th Ave
- 2644 15th Ave
- 2616 23rd Ave
- 2432 15th Avenue Ct
- 1827 30th Street Rd
- 2313 W 25th Street Rd
- 2251 24th St
- 2659 12th Ave
- 2171 31st St
- 3147 19th Avenue Ct
- 1814 Reservoir Rd
- 1836 22nd St
- 3114 22nd Ave
- 2438 W 24th Street Rd
- 2444 W 24th Street Rd
- 3215 Ellis Ct
- 2618 25th Ave
- 2437 W 24th Street Rd

