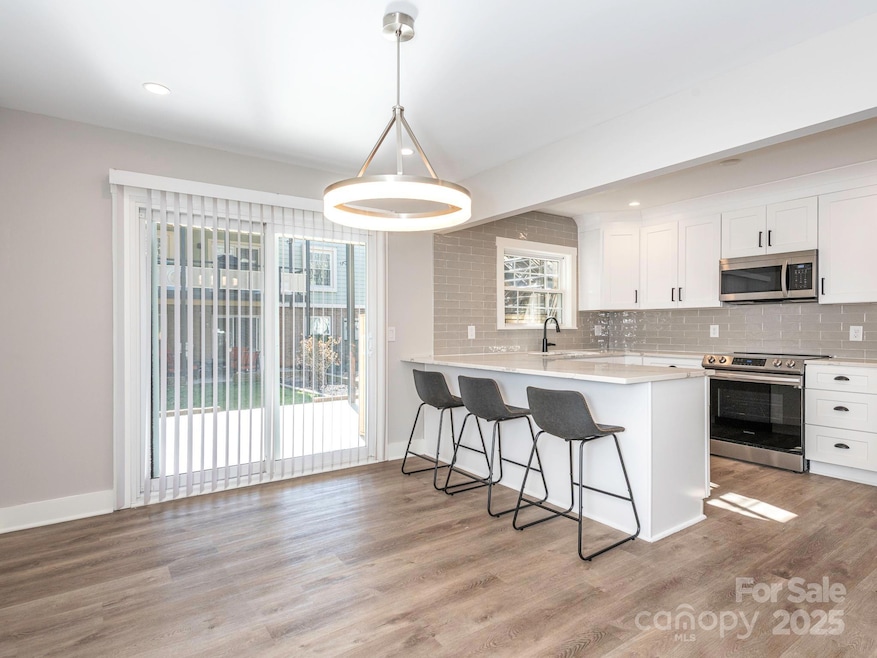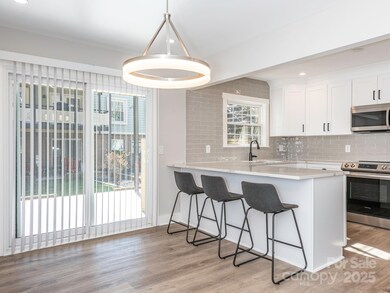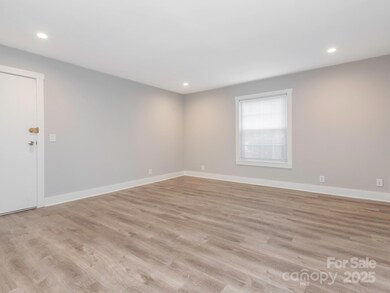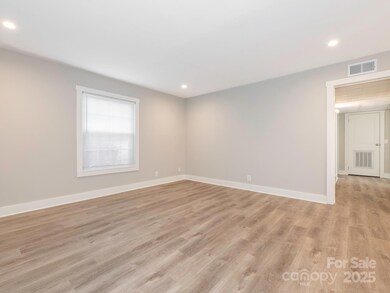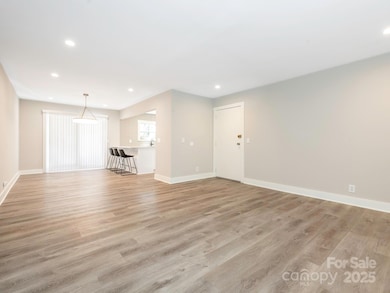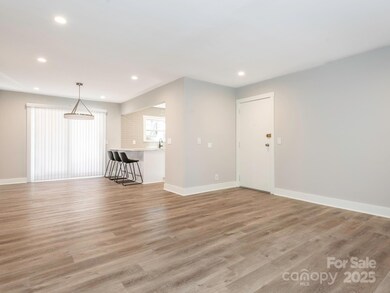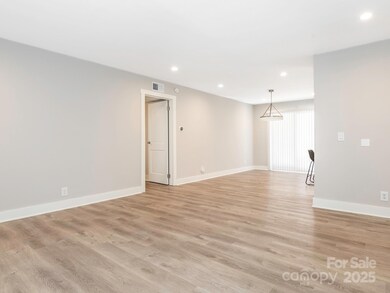
2628 Park Rd Unit F Charlotte, NC 28209
Sedgefield NeighborhoodHighlights
- In Ground Pool
- Open Floorplan
- Lawn
- Dilworth Elementary School: Latta Campus Rated A-
- Traditional Architecture
- Covered patio or porch
About This Home
As of April 2025This beautifully renovated 3-bedroom, 2-bathroom ground-floor condo in the coveted Dilworth neighborhood is a true gem! As you step inside, you'll be welcomed by an open-concept living area featuring a chef-inspired kitchen with quartz countertops, shaker-style cabinetry, stainless steel appliances, and a subway tile backsplash. Perfect for entertaining, the kitchen flows seamlessly into the dining area and spacious living room.
Throughout the home, you'll find luxury vinyl plank flooring, new baseboards, trim, doors, and hardware, as well as fully updated bathrooms with modern fixtures and stylish tile. The covered patio has been freshly epoxy-painted and includes laundry hookups for added convenience.
Minutes from uptown Charlotte, Dilworth is known for its walkability to trendy bars, restaurants, grocery stores, Freedom Park, and Atrium Health. The community is one of the best-kept secrets in Charlotte, offering a peaceful atmosphere with access to a pool for relaxation.
Last Agent to Sell the Property
Nestlewood Realty, LLC Brokerage Email: nichole@nestlewoodrealty.com License #310516
Property Details
Home Type
- Condominium
Est. Annual Taxes
- $2,071
Year Built
- Built in 1968
Lot Details
- Lawn
HOA Fees
- $331 Monthly HOA Fees
Home Design
- Traditional Architecture
- Garden Home
- Flat Roof Shape
- Brick Exterior Construction
- Slab Foundation
Interior Spaces
- 1,133 Sq Ft Home
- 1-Story Property
- Open Floorplan
- Ceiling Fan
- Entrance Foyer
Kitchen
- Electric Oven
- Self-Cleaning Oven
- Electric Range
- Microwave
- Dishwasher
- Kitchen Island
- Disposal
Flooring
- Tile
- Vinyl
Bedrooms and Bathrooms
- 3 Main Level Bedrooms
- 2 Full Bathrooms
Laundry
- Laundry Located Outside
- Washer and Electric Dryer Hookup
Parking
- 3 Open Parking Spaces
- Parking Lot
- 1 Assigned Parking Space
Outdoor Features
- In Ground Pool
- Covered patio or porch
Schools
- Dilworth Elementary School
- Sedgefield Middle School
- Myers Park High School
Utilities
- Forced Air Heating and Cooling System
- Heat Pump System
- Cable TV Available
Listing and Financial Details
- Assessor Parcel Number 147-097-30
Community Details
Overview
- Dilworth Edge HOA, Phone Number (704) 940-0847
- Dilworth Edge Subdivision
- Mandatory home owners association
Recreation
- Community Pool
Map
Home Values in the Area
Average Home Value in this Area
Property History
| Date | Event | Price | Change | Sq Ft Price |
|---|---|---|---|---|
| 04/09/2025 04/09/25 | Sold | $380,000 | +8.6% | $335 / Sq Ft |
| 03/07/2025 03/07/25 | For Sale | $350,000 | -11.4% | $309 / Sq Ft |
| 12/09/2024 12/09/24 | Sold | $395,000 | -1.2% | $341 / Sq Ft |
| 11/20/2024 11/20/24 | Pending | -- | -- | -- |
| 09/25/2024 09/25/24 | For Sale | $399,990 | 0.0% | $345 / Sq Ft |
| 07/22/2020 07/22/20 | Rented | $1,400 | 0.0% | -- |
| 07/15/2020 07/15/20 | For Rent | $1,400 | +7.7% | -- |
| 12/17/2018 12/17/18 | Rented | $1,300 | 0.0% | -- |
| 12/06/2018 12/06/18 | For Rent | $1,300 | +18.2% | -- |
| 11/18/2014 11/18/14 | Rented | $1,100 | 0.0% | -- |
| 11/18/2014 11/18/14 | For Rent | $1,100 | +10.6% | -- |
| 03/22/2012 03/22/12 | Rented | $995 | -9.5% | -- |
| 02/21/2012 02/21/12 | Under Contract | -- | -- | -- |
| 10/14/2011 10/14/11 | For Rent | $1,100 | -- | -- |
Tax History
| Year | Tax Paid | Tax Assessment Tax Assessment Total Assessment is a certain percentage of the fair market value that is determined by local assessors to be the total taxable value of land and additions on the property. | Land | Improvement |
|---|---|---|---|---|
| 2023 | $2,071 | $253,172 | $0 | $253,172 |
| 2022 | $1,785 | $172,000 | $0 | $172,000 |
| 2021 | $1,774 | $172,000 | $0 | $172,000 |
| 2020 | $1,767 | $172,000 | $0 | $172,000 |
| 2019 | $1,751 | $172,000 | $0 | $172,000 |
| 2018 | $1,165 | $83,200 | $25,000 | $58,200 |
| 2017 | $1,140 | $83,200 | $25,000 | $58,200 |
| 2016 | $1,130 | $83,200 | $25,000 | $58,200 |
| 2015 | $1,119 | $83,200 | $25,000 | $58,200 |
| 2014 | $1,108 | $83,200 | $25,000 | $58,200 |
Mortgage History
| Date | Status | Loan Amount | Loan Type |
|---|---|---|---|
| Open | $337,000 | New Conventional | |
| Closed | $337,000 | New Conventional | |
| Previous Owner | $80,000 | New Conventional | |
| Previous Owner | $40,000 | Unknown | |
| Previous Owner | $82,175 | Purchase Money Mortgage |
Deed History
| Date | Type | Sale Price | Title Company |
|---|---|---|---|
| Warranty Deed | $380,000 | Harbor City Title Insurance Ag | |
| Warranty Deed | $380,000 | Harbor City Title Insurance Ag | |
| Warranty Deed | $395,000 | Harbor City Title Insurance Ag | |
| Deed | -- | None Listed On Document | |
| Interfamily Deed Transfer | -- | None Available | |
| Administrators Deed | $100,000 | None Available | |
| Vendors Lien | $80,000 | None Available | |
| Warranty Deed | $84,000 | -- |
Similar Homes in Charlotte, NC
Source: Canopy MLS (Canopy Realtor® Association)
MLS Number: 4228348
APN: 147-097-30
- 2630 Park Rd Unit H
- 2620 Park Rd
- 1121 Park Dr W
- 1123 Park Dr W
- 2658 Dilworth Heights Ln
- 2638 Dilworth Heights Ln
- 724 Ideal Way
- 720 Ideal Way
- 621 Poindexter Dr
- 3019 Sunset Dr
- 680 Ideal Way
- 3033 Sunset Dr
- 2909 Park Rd
- 1221 Salem Dr
- 2919 Park Rd
- 2325 Winthrop Ave
- 510 Poindexter Dr
- 2114 Kirkwood Ave
- 2112 Kirkwood Ave
- 2125 Kenilworth Ave
