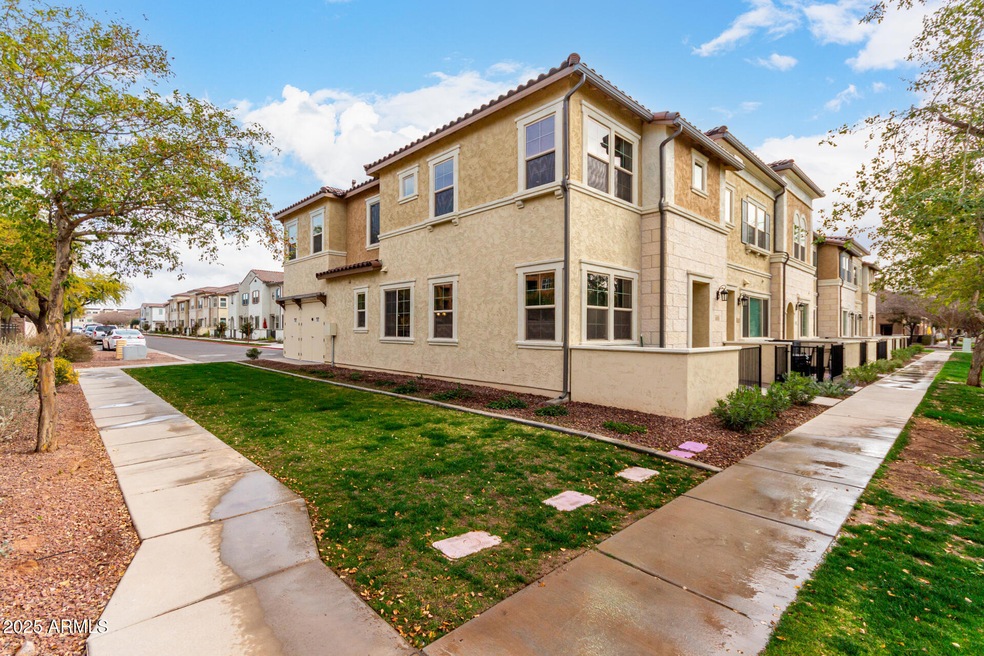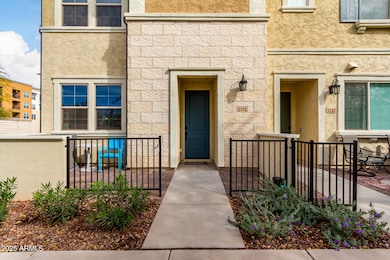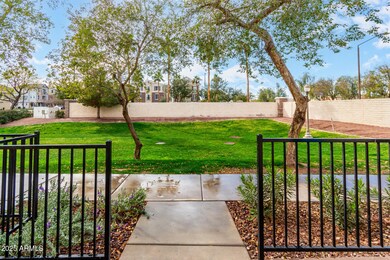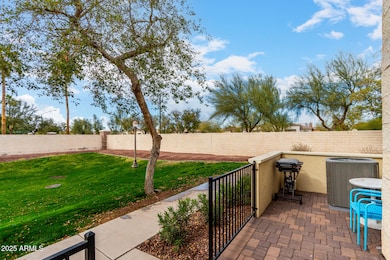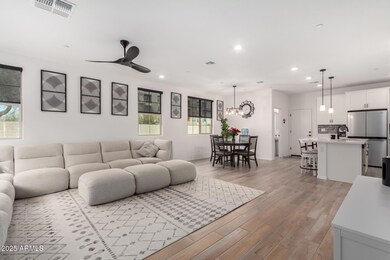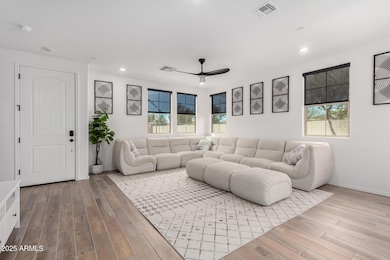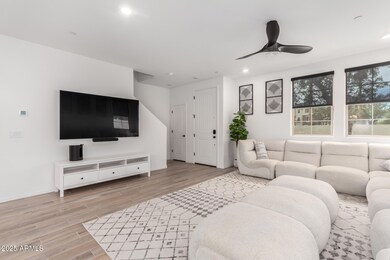
2628 S Voyager Dr Unit 101 Gilbert, AZ 85295
San Tan Village NeighborhoodHighlights
- Corner Lot
- Private Yard
- Dual Vanity Sinks in Primary Bathroom
- Spectrum Elementary School Rated A
- Heated Community Pool
- Cooling Available
About This Home
As of March 2025Better than new on PREMIUM corner lot in gated community! This 3 bedroom 2 1/2 bath home has been customized with kitchen backsplash, blinds, ceiling fans, custom closet in primary bedroom and epoxy coated garage floor. Downstairs is the beautiful open concept kitchen and great room. Kitchen features stainless steel appliances, island with breakfast bar, ample cabinets and quartz counters with backsplash. Upstairs is a bright loft and spacious primary bedroom and en suite with dual sinks, oversized shower and elegant custom closet. The 2 guest rooms are split from the primary bedroom adding to the privacy of this lovely home. This private community offers 3 pools, lake, parks, playground and is located within walking distance to San Tan Village. Take a look today!
Home Details
Home Type
- Single Family
Est. Annual Taxes
- $93
Year Built
- Built in 2024
Lot Details
- 1,204 Sq Ft Lot
- Wrought Iron Fence
- Corner Lot
- Private Yard
HOA Fees
- $334 Monthly HOA Fees
Parking
- 2 Car Garage
Home Design
- Wood Frame Construction
- Tile Roof
- Stucco
Interior Spaces
- 1,921 Sq Ft Home
- 2-Story Property
- Ceiling height of 9 feet or more
- Ceiling Fan
- Low Emissivity Windows
- Vinyl Clad Windows
Kitchen
- Breakfast Bar
- Built-In Microwave
- Kitchen Island
Flooring
- Carpet
- Tile
Bedrooms and Bathrooms
- 3 Bedrooms
- 2.5 Bathrooms
- Dual Vanity Sinks in Primary Bathroom
Eco-Friendly Details
- ENERGY STAR Qualified Equipment
- Mechanical Fresh Air
Location
- Property is near a bus stop
Schools
- Spectrum Elementary School
- South Valley Jr. High Middle School
- Campo Verde High School
Utilities
- Cooling Available
- Heating Available
- High Speed Internet
- Cable TV Available
Listing and Financial Details
- Tax Lot 609
- Assessor Parcel Number 313-29-652
Community Details
Overview
- Association fees include front yard maint
- Aam Association, Phone Number (602) 674-4355
- Val Vista Classic Association, Phone Number (602) 674-4355
- Association Phone (602) 674-4355
- Built by Tri-Pointe
- Lakes At Annecy Parcel 3 A Block Condominium Plat Subdivision
Recreation
- Community Playground
- Heated Community Pool
- Community Spa
- Bike Trail
Map
Home Values in the Area
Average Home Value in this Area
Property History
| Date | Event | Price | Change | Sq Ft Price |
|---|---|---|---|---|
| 03/24/2025 03/24/25 | Sold | $500,000 | 0.0% | $260 / Sq Ft |
| 03/04/2025 03/04/25 | Price Changed | $500,000 | -2.9% | $260 / Sq Ft |
| 02/21/2025 02/21/25 | For Sale | $515,000 | +3.0% | $268 / Sq Ft |
| 02/21/2025 02/21/25 | Off Market | $500,000 | -- | -- |
| 02/18/2025 02/18/25 | For Sale | $515,000 | -- | $268 / Sq Ft |
Tax History
| Year | Tax Paid | Tax Assessment Tax Assessment Total Assessment is a certain percentage of the fair market value that is determined by local assessors to be the total taxable value of land and additions on the property. | Land | Improvement |
|---|---|---|---|---|
| 2025 | $93 | $998 | $998 | -- |
| 2024 | $94 | $950 | $950 | -- |
| 2023 | $94 | $1,605 | $1,605 | $0 |
| 2022 | $91 | $1,440 | $1,440 | $0 |
| 2021 | $93 | $1,440 | $1,440 | $0 |
Mortgage History
| Date | Status | Loan Amount | Loan Type |
|---|---|---|---|
| Previous Owner | $474,050 | New Conventional | |
| Previous Owner | $421,500 | New Conventional |
Deed History
| Date | Type | Sale Price | Title Company |
|---|---|---|---|
| Warranty Deed | $500,000 | Chicago Title Agency | |
| Special Warranty Deed | $499,400 | None Listed On Document |
Similar Homes in Gilbert, AZ
Source: Arizona Regional Multiple Listing Service (ARMLS)
MLS Number: 6822281
APN: 313-29-652
- 2670 S Voyager Dr Unit 108
- 1847 E Bernie Ln Unit 103
- 1744 E Boston St
- 1723 E Hampton Ln
- 1756 E Bridgeport Pkwy
- 2722 S Cavalier Dr Unit 101
- 2660 S Equestrian Dr Unit 106
- 2660 S Equestrian Dr Unit 109
- 1714 E Bridgeport Pkwy
- 2663 S Equestrian Dr Unit 105
- 2663 S Equestrian Dr Unit 103
- 2663 S Equestrian Dr Unit 106
- 2765 S Cavalier Dr Unit 102
- 2658 S Sulley Dr Unit 102
- 2658 S Sulley Dr Unit 106
- 2658 S Sulley Dr Unit 105
- 2658 S Sulley Dr Unit 103
- 2658 S Sulley Dr Unit 109
- 2658 S Sulley Dr Unit 108
- 1661 E Hampton Ln
