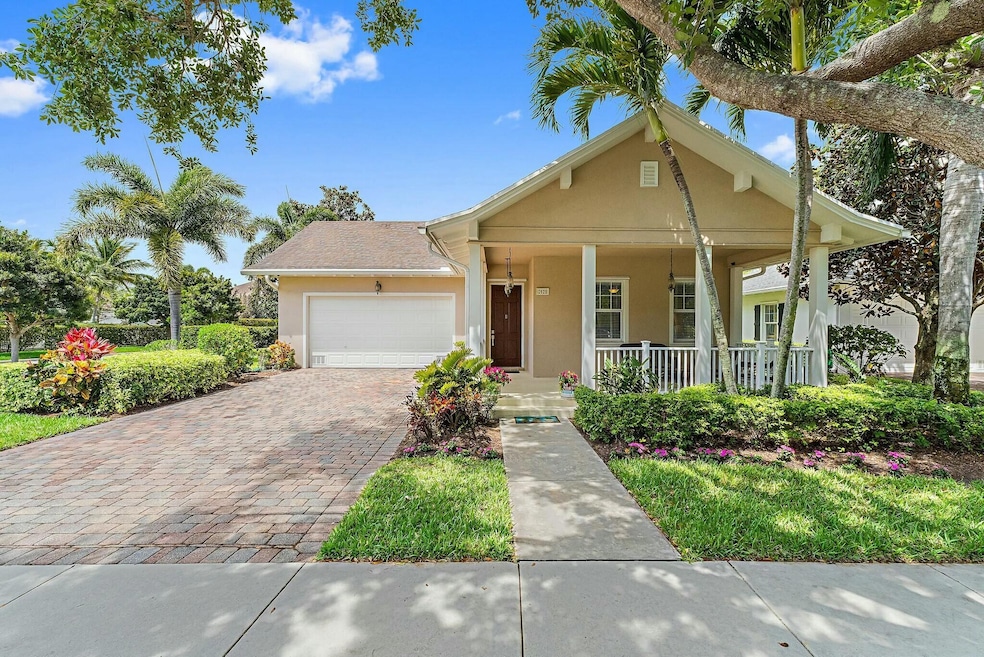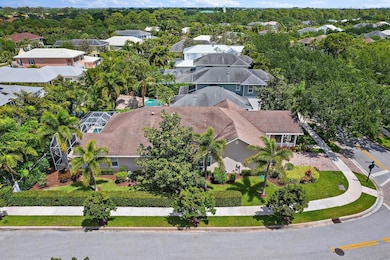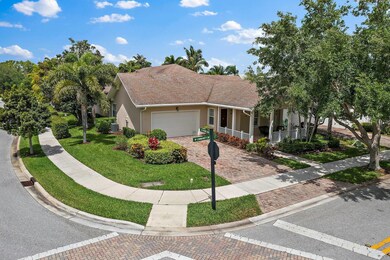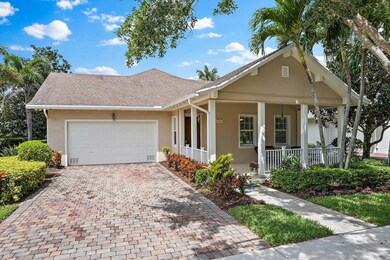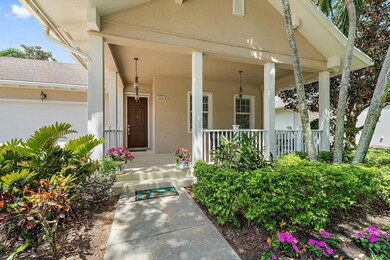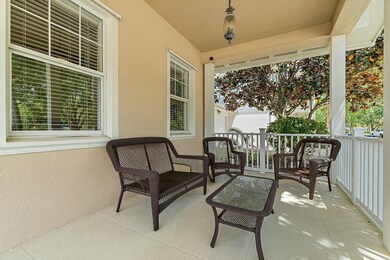
2628 W Community Dr Jupiter, FL 33458
Abacoa NeighborhoodEstimated payment $7,869/month
Highlights
- Private Pool
- Clubhouse
- Garden View
- William T. Dwyer High School Rated A-
- Roman Tub
- Attic
About This Home
The one you've been waiting for! This rarely available one-story Bontia model in Martinique at Abacoa, Divosta's largest single-level home in the community, features 4 bedrooms, 3.5 baths, a den, and a pool on a spacious corner lot. Ideally located across from the community playground and green space, this home offers thoughtful design and a generous living area filled with natural light. Enjoy sitting on your inviting front porch while watching the kids play at the park...it's the perfect spot to relax and take in the neighborhood charm! The open floor plan includes a combined living and dining area with inviting electric fireplace, an adjacent family room, and a grand kitchen with a casual dining space. The spacious kitchen features an abundance of counter space, a large (see MORE)
Home Details
Home Type
- Single Family
Est. Annual Taxes
- $10,138
Year Built
- Built in 2006
Lot Details
- 10,071 Sq Ft Lot
- Sprinkler System
HOA Fees
- $354 Monthly HOA Fees
Parking
- 2 Car Attached Garage
- Garage Door Opener
- Driveway
- On-Street Parking
Home Design
- Shingle Roof
- Composition Roof
Interior Spaces
- 3,196 Sq Ft Home
- 1-Story Property
- Built-In Features
- Ceiling Fan
- Blinds
- Entrance Foyer
- Family Room
- Formal Dining Room
- Den
- Garden Views
- Attic
Kitchen
- Breakfast Area or Nook
- Eat-In Kitchen
- Built-In Oven
- Cooktop
- Microwave
- Dishwasher
Flooring
- Carpet
- Tile
Bedrooms and Bathrooms
- 4 Bedrooms
- Split Bedroom Floorplan
- Walk-In Closet
- Dual Sinks
- Roman Tub
- Separate Shower in Primary Bathroom
Laundry
- Laundry Room
- Dryer
- Washer
- Laundry Tub
Home Security
- Home Security System
- Fire and Smoke Detector
Outdoor Features
- Private Pool
- Open Patio
- Porch
Schools
- Lighthouse Elementary School
- Independence Middle School
- William T. Dwyer High School
Utilities
- Central Heating and Cooling System
- Electric Water Heater
- Cable TV Available
Listing and Financial Details
- Assessor Parcel Number 30424114070004060
- Seller Considering Concessions
Community Details
Overview
- Association fees include common areas, ground maintenance, recreation facilities
- Built by DiVosta Homes
- Martinique At Abacoa Pl 2 Subdivision
Amenities
- Clubhouse
Recreation
- Community Pool
Map
Home Values in the Area
Average Home Value in this Area
Tax History
| Year | Tax Paid | Tax Assessment Tax Assessment Total Assessment is a certain percentage of the fair market value that is determined by local assessors to be the total taxable value of land and additions on the property. | Land | Improvement |
|---|---|---|---|---|
| 2024 | $10,138 | $506,701 | -- | -- |
| 2023 | $9,939 | $491,943 | $0 | $0 |
| 2022 | $9,869 | $477,615 | $0 | $0 |
| 2021 | $9,686 | $463,704 | $0 | $0 |
| 2018 | $9,106 | $438,686 | $0 | $0 |
| 2017 | $9,104 | $429,663 | $0 | $0 |
| 2016 | $9,088 | $420,826 | $0 | $0 |
Property History
| Date | Event | Price | Change | Sq Ft Price |
|---|---|---|---|---|
| 04/07/2025 04/07/25 | For Sale | $1,195,000 | -- | $374 / Sq Ft |
Similar Homes in the area
Source: BeachesMLS
MLS Number: R11077765
APN: 30-42-41-14-07-000-4060
- 106 Bonaire Ln
- 338 Caravelle Dr
- 118 Castries Dr
- 101 Saint Pierre Way
- 275 Caravelle Dr
- 3089 E Community Dr
- 3111 E Community Dr Unit Dr
- 3216 W Community Dr
- 1040 Egret Cir N
- 226 Caravelle Dr
- 3247 E Community Dr
- 294 S Hampton Dr
- 132 Stonebriar Blvd
- 506 Cocoplum Dr S
- 106 Saint Andrews Ct
- 1345 Bourne Dr
- 1346 Turnbridge Dr
- 151 St Michaels Ct
- 156 S Hampton Dr
- 3392 W Community Dr
