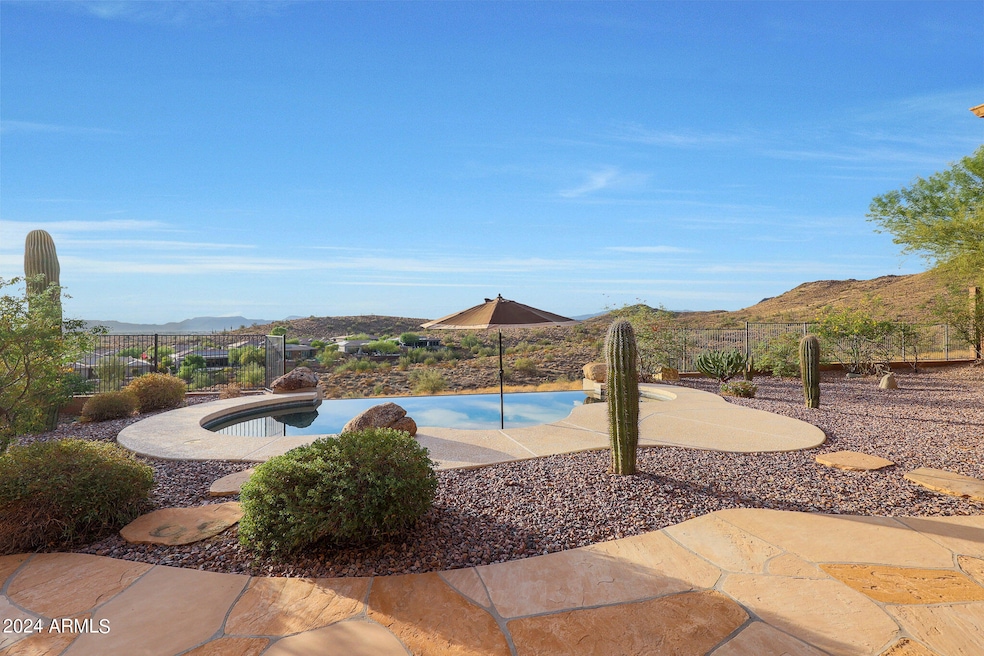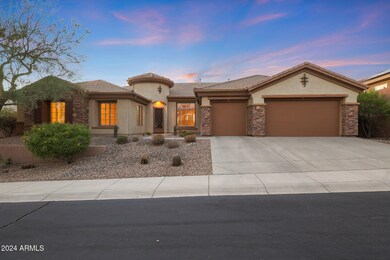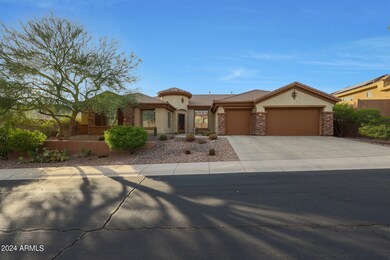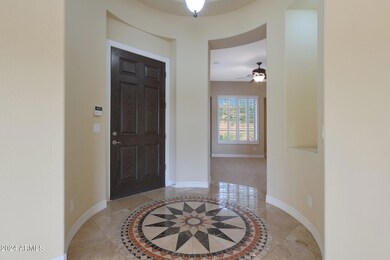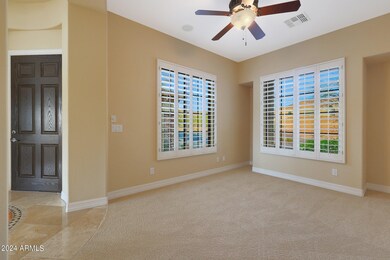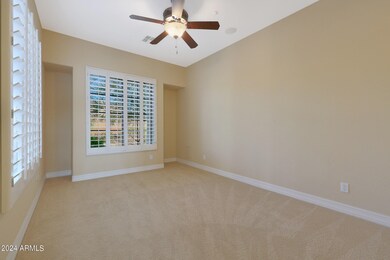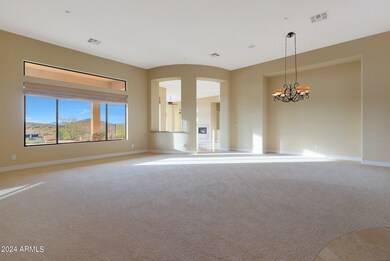
2628 W Shinnecock Way Phoenix, AZ 85086
Highlights
- Golf Course Community
- Fitness Center
- Private Pool
- Gavilan Peak Elementary School Rated A
- Gated with Attendant
- 0.3 Acre Lot
About This Home
As of November 2024VIEWS FOR MILES! You will be greeted by a large, picturesque window with magnificent panoramic views and lots of natural light. Primary bedroom has 2 large walk-in closets and patio access which will allow you to enjoy brilliant sunsets and starry night skies. Well-appointed kitchen with 6 burner gas stove, double ovens with a warming drawer, stainless appliances and beautiful granite. The backyard features an infinity pool, built in BBQ, eat at bar and large space for socializing under the oversized patio or relaxing poolside. Oversized laundry with lots of storage. 3 car extended length garage with built in cabinets. This single story home is nestled in a gated golf course community. Numerous amenities and highly regarded school district make this a must see!
Home Details
Home Type
- Single Family
Est. Annual Taxes
- $5,717
Year Built
- Built in 2006
Lot Details
- 0.3 Acre Lot
- Desert faces the front and back of the property
- Wrought Iron Fence
- Block Wall Fence
- Front and Back Yard Sprinklers
- Sprinklers on Timer
HOA Fees
- $500 Monthly HOA Fees
Parking
- 3 Car Direct Access Garage
- Garage Door Opener
Home Design
- Wood Frame Construction
- Tile Roof
- Stucco
Interior Spaces
- 3,443 Sq Ft Home
- 1-Story Property
- Central Vacuum
- Ceiling height of 9 feet or more
- Ceiling Fan
- Gas Fireplace
- Double Pane Windows
- Family Room with Fireplace
- Mountain Views
Kitchen
- Eat-In Kitchen
- Breakfast Bar
- Gas Cooktop
- Built-In Microwave
- Kitchen Island
- Granite Countertops
Flooring
- Carpet
- Tile
Bedrooms and Bathrooms
- 3 Bedrooms
- Primary Bathroom is a Full Bathroom
- 2.5 Bathrooms
- Dual Vanity Sinks in Primary Bathroom
- Hydromassage or Jetted Bathtub
- Bathtub With Separate Shower Stall
Home Security
- Security System Owned
- Fire Sprinkler System
Accessible Home Design
- No Interior Steps
Outdoor Features
- Private Pool
- Covered patio or porch
- Built-In Barbecue
Schools
- Gavilan Peak Elementary
- Boulder Creek High School
Utilities
- Refrigerated Cooling System
- Heating System Uses Natural Gas
- High Speed Internet
- Cable TV Available
Listing and Financial Details
- Tax Lot 27
- Assessor Parcel Number 203-40-915
Community Details
Overview
- Association fees include ground maintenance, street maintenance
- Anthem Country Club Association, Phone Number (623) 742-6050
- Association Phone (623) 742-6226
- Built by Del Webb
- Anthem Country Club Subdivision, Brentwood Floorplan
Amenities
- Clubhouse
- Recreation Room
Recreation
- Golf Course Community
- Tennis Courts
- Pickleball Courts
- Community Playground
- Fitness Center
- Heated Community Pool
- Community Spa
- Bike Trail
Security
- Gated with Attendant
Map
Home Values in the Area
Average Home Value in this Area
Property History
| Date | Event | Price | Change | Sq Ft Price |
|---|---|---|---|---|
| 11/19/2024 11/19/24 | Sold | $1,100,000 | -4.3% | $319 / Sq Ft |
| 10/10/2024 10/10/24 | For Sale | $1,150,000 | -- | $334 / Sq Ft |
Tax History
| Year | Tax Paid | Tax Assessment Tax Assessment Total Assessment is a certain percentage of the fair market value that is determined by local assessors to be the total taxable value of land and additions on the property. | Land | Improvement |
|---|---|---|---|---|
| 2025 | $6,036 | $56,399 | -- | -- |
| 2024 | $5,717 | $53,714 | -- | -- |
| 2023 | $5,717 | $80,370 | $16,070 | $64,300 |
| 2022 | $5,494 | $49,700 | $9,940 | $39,760 |
| 2021 | $5,603 | $46,400 | $9,280 | $37,120 |
| 2020 | $5,543 | $44,680 | $8,930 | $35,750 |
| 2019 | $5,583 | $44,180 | $8,830 | $35,350 |
| 2018 | $5,385 | $42,730 | $8,540 | $34,190 |
| 2017 | $5,272 | $43,050 | $8,610 | $34,440 |
| 2016 | $4,783 | $42,810 | $8,560 | $34,250 |
| 2015 | $4,375 | $38,630 | $7,720 | $30,910 |
Mortgage History
| Date | Status | Loan Amount | Loan Type |
|---|---|---|---|
| Previous Owner | $334,376 | New Conventional | |
| Previous Owner | $354,000 | New Conventional | |
| Previous Owner | $788,758 | New Conventional | |
| Previous Owner | $788,758 | New Conventional |
Deed History
| Date | Type | Sale Price | Title Company |
|---|---|---|---|
| Warranty Deed | $1,100,000 | First American Title Insurance | |
| Interfamily Deed Transfer | -- | None Available | |
| Corporate Deed | $923,336 | Sun Title Agency Co |
Similar Homes in the area
Source: Arizona Regional Multiple Listing Service (ARMLS)
MLS Number: 6769067
APN: 203-40-915
- 2549 W Shinnecock Way
- 2550 W Pumpkin Ridge Dr
- 2544 W Pumpkin Ridge Dr
- 42429 N Cross Timbers Ct
- 42405 N Anthem Creek Dr
- 42121 N Anthem Creek Dr
- 42023 N Bridlewood Way
- 42001 N Bridlewood Way
- 41817 N Bridlewood Way
- 42145 N Fairgreen Ct
- 41802 N Bridlewood Way
- 2446 W Myopia Dr
- 42017 N Crooked Stick Rd
- 2415 W Hazelhurst Ct
- 2543 W Myopia Dr
- 2310 W Hazelhurst Dr
- 2423 W Shadow Glen Ct
- 41933 N Crooked Stick Rd
- 41921 N Crooked Stick Rd
- 41512 N Tangle Ridge Ct
