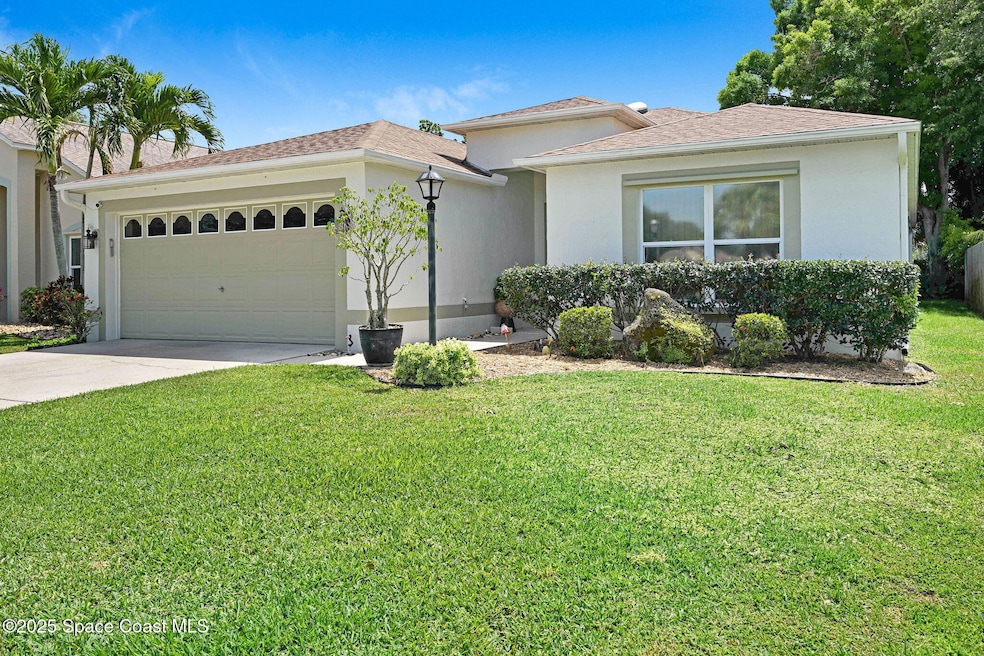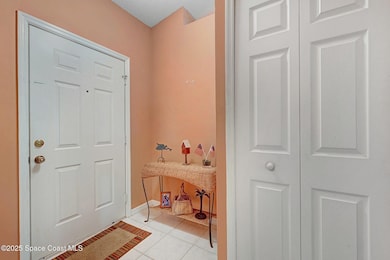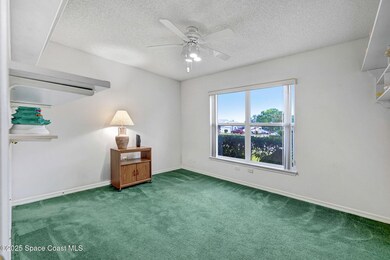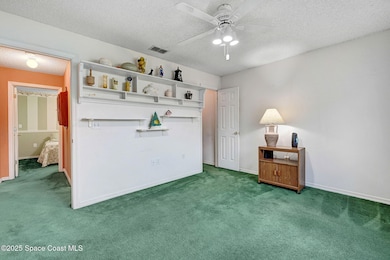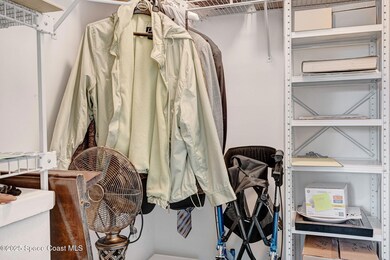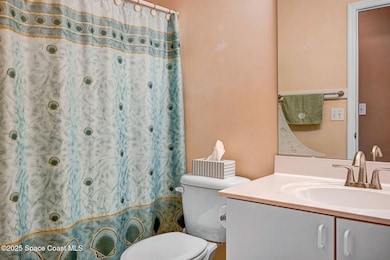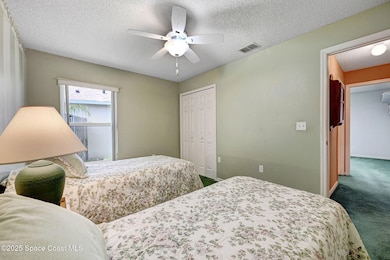
2629 Alicia Ln Melbourne, FL 32935
Estimated payment $2,164/month
Highlights
- View of Trees or Woods
- Vaulted Ceiling
- Screened Porch
- Open Floorplan
- Traditional Architecture
- Breakfast Area or Nook
About This Home
This is one of the larger homes in the neighborhood, offering over 1977 sq ft of living space and endless potential! Tucked away on a peaceful cul-de-sac, this 3-bedroom, 2-bath home features a generous floor plan to customize and make your own. The layout includes a large living area, a spacious kitchen with plenty of storage, and a separate dining space—ideal for everyday living or entertaining. The primary suite includes an en-suite bath and walk-in closet, while the secondary bedrooms are well-sized with ample closet space. The backyard offers privacy and space for outdoor living and gardening. The garage was extended six feet, a full size truck can fit. Conveniently located near schools, parks, and shopping, this home is perfect for buyers looking to invest in a property with great potential in a great location.
Home Details
Home Type
- Single Family
Est. Annual Taxes
- $1,764
Year Built
- Built in 1996
Lot Details
- 5,227 Sq Ft Lot
- Cul-De-Sac
- North Facing Home
HOA Fees
- $19 Monthly HOA Fees
Parking
- 2 Car Attached Garage
- Garage Door Opener
Home Design
- Traditional Architecture
- Shingle Roof
- Block Exterior
- Asphalt
- Stucco
Interior Spaces
- 1,977 Sq Ft Home
- 1-Story Property
- Open Floorplan
- Vaulted Ceiling
- Ceiling Fan
- Skylights
- Entrance Foyer
- Screened Porch
- Views of Woods
Kitchen
- Breakfast Area or Nook
- Eat-In Kitchen
- Breakfast Bar
- Electric Range
- Microwave
- Dishwasher
- Disposal
Flooring
- Carpet
- Tile
Bedrooms and Bathrooms
- 3 Bedrooms
- Split Bedroom Floorplan
- Walk-In Closet
- 2 Full Bathrooms
- Shower Only
Laundry
- Laundry in unit
- Washer and Electric Dryer Hookup
Home Security
- Hurricane or Storm Shutters
- Fire and Smoke Detector
Eco-Friendly Details
- Gray Water System
Schools
- Creel Elementary School
- Johnson Middle School
- Eau Gallie High School
Utilities
- Central Heating and Cooling System
- Gas Water Heater
- Private Sewer
- Cable TV Available
Community Details
- Bayside Management Services Association, Phone Number (321) 676-6446
- James Landing Pud Tract B 1 Subdivision
Listing and Financial Details
- Assessor Parcel Number 27-37-07-03-00000.0-0101.00
Map
Home Values in the Area
Average Home Value in this Area
Tax History
| Year | Tax Paid | Tax Assessment Tax Assessment Total Assessment is a certain percentage of the fair market value that is determined by local assessors to be the total taxable value of land and additions on the property. | Land | Improvement |
|---|---|---|---|---|
| 2023 | $1,710 | $137,470 | $0 | $0 |
| 2022 | $1,586 | $133,470 | $0 | $0 |
| 2021 | $1,591 | $129,590 | $0 | $0 |
| 2020 | $1,569 | $127,810 | $0 | $0 |
| 2019 | $1,569 | $124,940 | $0 | $0 |
| 2018 | $1,558 | $122,620 | $0 | $0 |
| 2017 | $1,551 | $120,100 | $0 | $0 |
| 2016 | $1,582 | $117,630 | $35,000 | $82,630 |
| 2015 | $1,610 | $116,820 | $30,000 | $86,820 |
| 2014 | $1,584 | $115,900 | $26,000 | $89,900 |
Property History
| Date | Event | Price | Change | Sq Ft Price |
|---|---|---|---|---|
| 04/13/2025 04/13/25 | For Sale | $358,000 | -- | $181 / Sq Ft |
Deed History
| Date | Type | Sale Price | Title Company |
|---|---|---|---|
| Warranty Deed | $97,700 | -- | |
| Warranty Deed | $86,800 | -- | |
| Warranty Deed | $18,900 | -- |
Mortgage History
| Date | Status | Loan Amount | Loan Type |
|---|---|---|---|
| Closed | $40,000 | Future Advance Clause Open End Mortgage | |
| Open | $60,000 | VA | |
| Closed | $40,000 | Unknown |
Similar Homes in Melbourne, FL
Source: Space Coast MLS (Space Coast Association of REALTORS®)
MLS Number: 1043060
APN: 27-37-07-03-00000.0-0101.00
- 2629 Alicia Ln
- 2710 Alicia Ln
- 2484 Coral Ridge Cir
- 2977 Sebastian Ln
- 2487 Coral Ridge Cir
- 2499 Coral Ridge Cir
- 2911 Saint James Ln
- 3005 Clearlake Dr Unit 4
- 2570 Park Place Blvd
- 2727 N Wickham Rd Unit 11-204
- 2727 N Wickham Rd Unit 1068
- 2727 N Wickham Rd Unit 8-101
- 2960 Clearlake Dr Unit 6
- 2801 Sand Trap Ln Unit 1C
- 2801 Sand Trap Ln Unit 1B
- 3001 Sand Trap Ln Unit 3D
- 3040 Clearlake Dr Unit 1
- 2245 Golf Isle Dr Unit 424
- 2275 Golf Isle Dr Unit 213
- 2245 Golf Isle Dr Unit 421
