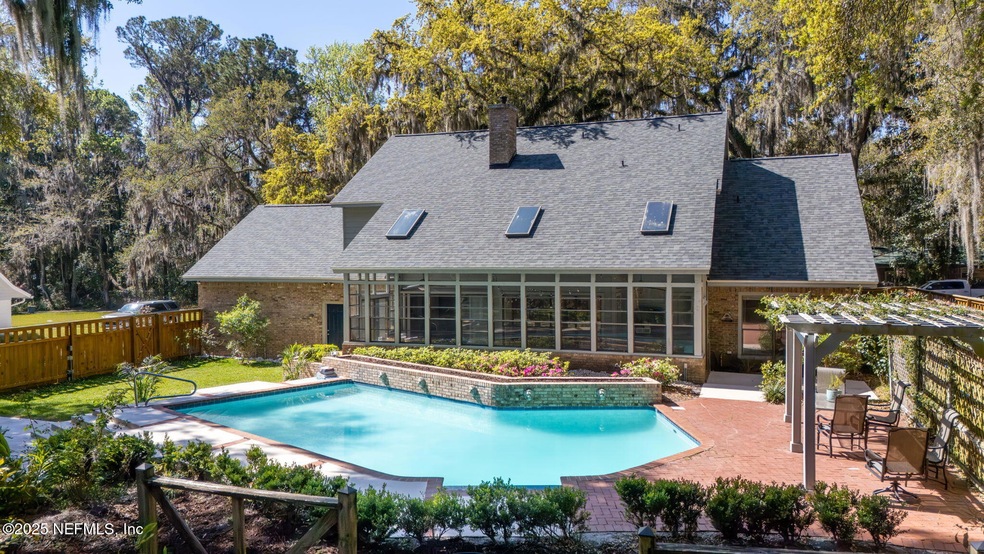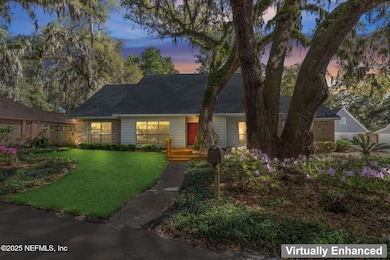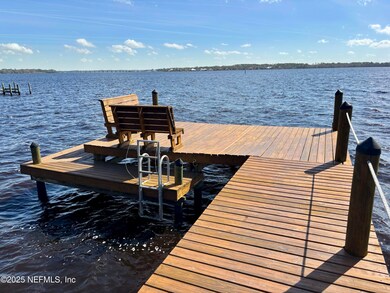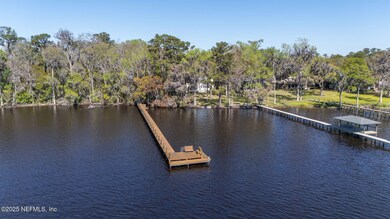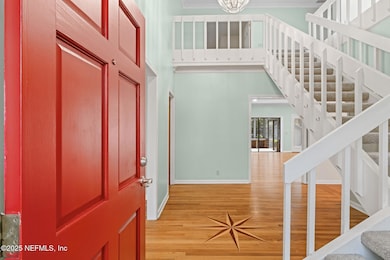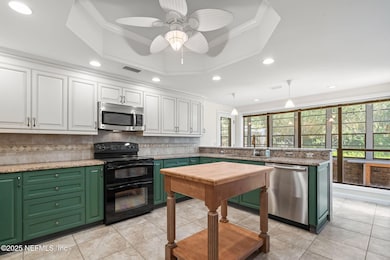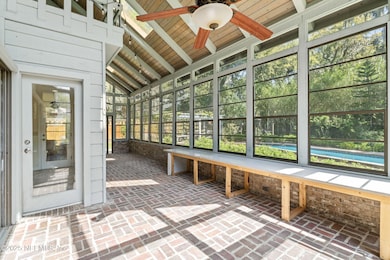
2629 Eagle Bay Dr Orange Park, FL 32073
Estimated payment $3,801/month
Highlights
- Docks
- 0.5 Acre Lot
- Vaulted Ceiling
- Lakeside Junior High School Rated A
- Deck
- Traditional Architecture
About This Home
Multiple Offers- Highest and Best!!! Enjoy this spacious 5/4 pool home and its generous ½ acre with Doctors Lake a mere minute's walk. Well-shaded by 100-year-old oaks, this home and just 12 others share gated access to Doctors Lake via a beautiful, shared dock - get to the popular lake for boating, fishing, waterfront sunrises and holiday fireworks. This comfortable home boasts an expansive open floor plan, gorgeous white oak wood floor with inlays and a very private outdoor oasis. In-ground pool flanked by generous decking includes large shady pergola. 35 by 12 fully glassed in porch perfect for relaxing, watching the pool and raising plants. Newly refinished white oak floors and stately fireplace distinguish the home. Primary bedroom features its own balcony, deluxe ensuite bath and large walk-in-closet. Lot abuts natural surroundings of historic 88-acre scout camp, 10 minutes to I-295, 5 minutes to OP and St Johns Country Day, 4 mile bike path. The kitchen has custom cabinetry, imported stone countertops, and attractive brick accents. Too many upgrades to list: New Roof, New Paint, New Front & Back Deck, New Flooring, and MORE!
Homes like this don't come along often so grab the keys and check out this hidden gem which truly has it all!
Home Details
Home Type
- Single Family
Est. Annual Taxes
- $2,827
Year Built
- Built in 1982 | Remodeled
Lot Details
- 0.5 Acre Lot
- Lot Dimensions are 111' x 196'
- Cul-De-Sac
- Wood Fence
- Back Yard Fenced
Parking
- 2 Car Attached Garage
- Additional Parking
Home Design
- Traditional Architecture
- Shingle Roof
Interior Spaces
- 3,863 Sq Ft Home
- 2-Story Property
- Vaulted Ceiling
- Wood Burning Fireplace
- Entrance Foyer
- Fire and Smoke Detector
Kitchen
- Breakfast Area or Nook
- Eat-In Kitchen
- Breakfast Bar
- Electric Oven
- Electric Range
- Microwave
- Ice Maker
- Dishwasher
- Disposal
Flooring
- Wood
- Carpet
- Tile
Bedrooms and Bathrooms
- 5 Bedrooms
- Split Bedroom Floorplan
- Walk-In Closet
- In-Law or Guest Suite
- 4 Full Bathrooms
- Bathtub With Separate Shower Stall
Laundry
- Dryer
- Front Loading Washer
Outdoor Features
- Docks
- Balcony
- Deck
- Glass Enclosed
- Porch
Schools
- Montclair Elementary School
- Lakeside Middle School
- Orange Park High School
Utilities
- Central Heating and Cooling System
- Electric Water Heater
Community Details
- No Home Owners Association
- Wadesboro Springs Subdivision
Listing and Financial Details
- Assessor Parcel Number 41042602028301000
Map
Home Values in the Area
Average Home Value in this Area
Tax History
| Year | Tax Paid | Tax Assessment Tax Assessment Total Assessment is a certain percentage of the fair market value that is determined by local assessors to be the total taxable value of land and additions on the property. | Land | Improvement |
|---|---|---|---|---|
| 2024 | $2,733 | $204,071 | -- | -- |
| 2023 | $2,733 | $198,128 | $0 | $0 |
| 2022 | $2,537 | $192,358 | $0 | $0 |
| 2021 | $5,730 | $353,118 | $47,000 | $306,118 |
| 2020 | $3,300 | $245,645 | $0 | $0 |
| 2019 | $3,252 | $240,123 | $0 | $0 |
| 2018 | $2,992 | $235,646 | $0 | $0 |
| 2017 | $2,976 | $230,799 | $0 | $0 |
| 2016 | $2,972 | $226,052 | $0 | $0 |
| 2015 | $3,043 | $224,481 | $0 | $0 |
| 2014 | $2,966 | $222,699 | $0 | $0 |
Property History
| Date | Event | Price | Change | Sq Ft Price |
|---|---|---|---|---|
| 03/22/2025 03/22/25 | For Sale | $640,000 | 0.0% | $166 / Sq Ft |
| 03/15/2025 03/15/25 | Off Market | $640,000 | -- | -- |
| 03/14/2025 03/14/25 | For Sale | $640,000 | +36.2% | $166 / Sq Ft |
| 12/17/2023 12/17/23 | Off Market | $470,000 | -- | -- |
| 08/05/2021 08/05/21 | Sold | $470,000 | -6.0% | $114 / Sq Ft |
| 07/24/2021 07/24/21 | Pending | -- | -- | -- |
| 07/04/2021 07/04/21 | For Sale | $500,000 | -- | $122 / Sq Ft |
Deed History
| Date | Type | Sale Price | Title Company |
|---|---|---|---|
| Deed | $470,000 | Golden Dog Title & Trust | |
| Warranty Deed | -- | Accommodation | |
| Gift Deed | -- | Accommodation | |
| Interfamily Deed Transfer | -- | None Available | |
| Interfamily Deed Transfer | -- | First American Title Lenders |
Mortgage History
| Date | Status | Loan Amount | Loan Type |
|---|---|---|---|
| Open | $250,000 | Credit Line Revolving | |
| Previous Owner | $169,000 | Stand Alone Refi Refinance Of Original Loan |
Similar Homes in Orange Park, FL
Source: realMLS (Northeast Florida Multiple Listing Service)
MLS Number: 2071832
APN: 41-04-26-020283-010-00
- 2528 Shalimar Ln
- 2460 Cypress Springs Rd
- 2463 Cypress Springs Rd
- 1561 Aries Ct
- 0 Doctors Lake Dr Unit 2053000
- 2550 Moody Ave
- 2031 Theta Ct
- 2359 Grace Ln
- 2727 Shady Oak Ln
- 18 Warren Ct
- 2807 Paces Ferry Rd S
- 2029 Epsilon Ct
- 2204 Chablis Ct W
- 2405 Egremont Dr
- 49 Mitchell Ave
- 2883 Shady Oak Ln
- 988 Birdwood Dr
- 2216 Kensington Ln
- 3689 Red Oak Cir S
- 1027 Doctors Lake Inlet Cove
