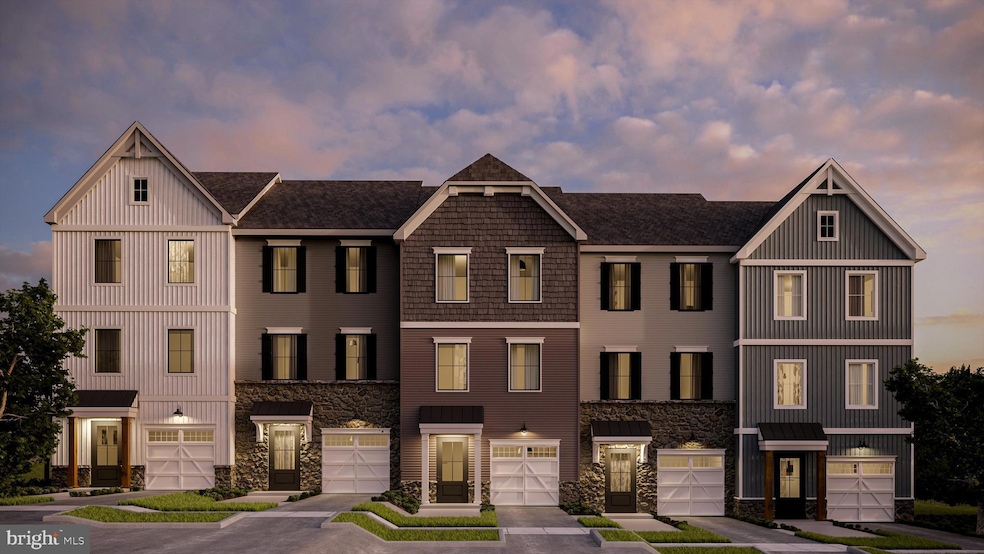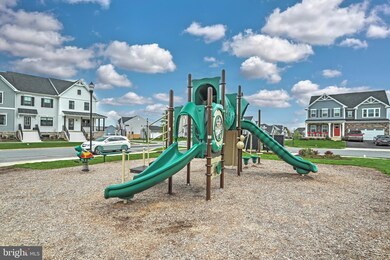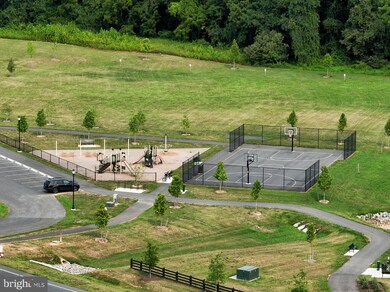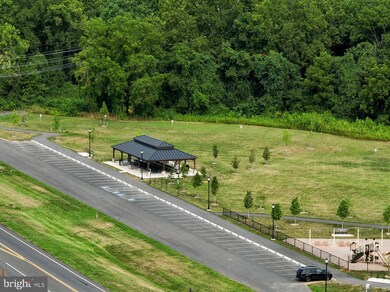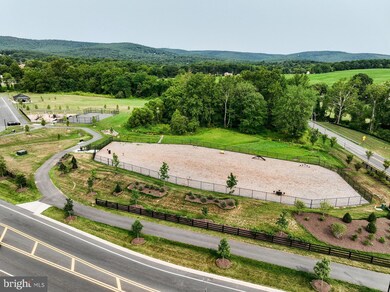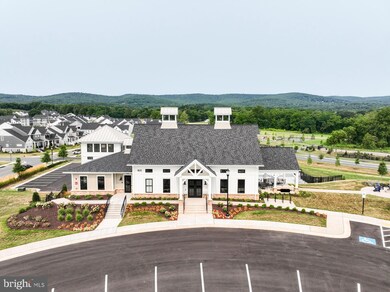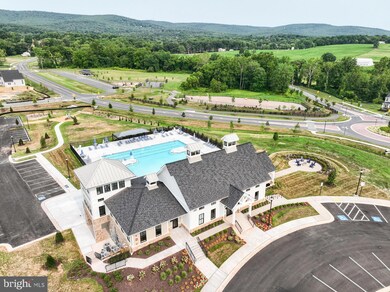
2629 Front Shed Dr Frederick, MD 21702
Myersville NeighborhoodHighlights
- New Construction
- Clubhouse
- Community Pool
- Frederick High School Rated A-
- Traditional Architecture
- 2-minute walk to North Crossing Park
About This Home
As of October 2024This Hayward Traditional is a 3-story townhome with 4 beds and 3.5 baths. Enter the home on the first floor into a Foyer space with coat closet and access to the Garage. The hallway leads back to a Guest Suite with ensuite full bathroom. The main living area is on the second floor and features a Family Room with triple windows, Kitchen, Dining Area, and Powder Room. This stunning Kitchen is finished with quartz countertops, recessed lighting, Whirlpool stainless steel appliances, crown molding, 42" cabinets, and engineered plank flooring. The Dining Area has doors leading out to a composite deck. Upstairs, the Owner's Suite has a walk-in closet and private bathroom with dual vanity and tile flooring. Two additional bedrooms with double-door closets, a full bathroom, Laundry Room, and hall closet complete the third floor.
?Keystone Custom Homes is building a community of new homes in Frederick, MD, a city that has recently been ranked among the top 100 best places to live in the United States! Kellerton is a luxurious, equestrian-inspired community, nested near towns like Whittier, Cannon Bluff, and Clover Hill, and has tree-lined streets and a variety of home styles. Residents of Kellerton look forward to the community’s many amenities including tot lots for the kids to play on, several athletic fields, walking trails, a dog park, and a beautiful award-winning clubhouse with an Olympic-sized pool! Residents get to enjoy all of this and more just by stepping out their front door.
Price shown includes all applicable incentives when using a Keystone Custom Homes preferred lender. Price subject to change without notice.
Townhouse Details
Home Type
- Townhome
Est. Annual Taxes
- $1,558
Year Built
- Built in 2024 | New Construction
Lot Details
- 2,200 Sq Ft Lot
HOA Fees
- $88 Monthly HOA Fees
Parking
- 1 Car Direct Access Garage
- Driveway
- Off-Street Parking
Home Design
- Traditional Architecture
- Slab Foundation
- Frame Construction
- Shingle Roof
- Composition Roof
- Stick Built Home
Interior Spaces
- 2,150 Sq Ft Home
- Property has 3 Levels
- Entrance Foyer
- Family Room
- Dining Room
- Laundry Room
Bedrooms and Bathrooms
- En-Suite Primary Bedroom
- In-Law or Guest Suite
Utilities
- Forced Air Heating and Cooling System
- 200+ Amp Service
- Electric Water Heater
Community Details
Overview
- Association fees include lawn maintenance
- Built by Keystone Custom Homes
- Kellerton Subdivision, Hayward Traditional Floorplan
Amenities
- Picnic Area
- Common Area
- Clubhouse
Recreation
- Soccer Field
- Community Basketball Court
- Community Playground
- Community Pool
- Dog Park
- Jogging Path
- Bike Trail
Map
Home Values in the Area
Average Home Value in this Area
Property History
| Date | Event | Price | Change | Sq Ft Price |
|---|---|---|---|---|
| 10/23/2024 10/23/24 | Sold | $525,799 | +4.7% | $245 / Sq Ft |
| 04/24/2024 04/24/24 | Pending | -- | -- | -- |
| 10/05/2023 10/05/23 | For Sale | $501,990 | -- | $233 / Sq Ft |
Tax History
| Year | Tax Paid | Tax Assessment Tax Assessment Total Assessment is a certain percentage of the fair market value that is determined by local assessors to be the total taxable value of land and additions on the property. | Land | Improvement |
|---|---|---|---|---|
| 2024 | $1,558 | $85,000 | $85,000 | $0 |
| 2023 | $1,528 | $85,000 | $85,000 | $0 |
Mortgage History
| Date | Status | Loan Amount | Loan Type |
|---|---|---|---|
| Open | $520,000 | VA |
Deed History
| Date | Type | Sale Price | Title Company |
|---|---|---|---|
| Deed | $520,000 | None Listed On Document |
About the Listing Agent

With a professional journey spanning over 13 years in the real estate industry, Ben Rutt has crafted a distinguished career after acquiring his Marketing degree from Messiah College in 2010. He is celebrating 10 years with Keystone Custom Homes, where he has held a variety of positions including New Home Advisor, Supply Chain, Sales Management, and Director of Marketing. In his current role of Vice President of Sales & Marketing, Ben is fiercely focused on creating an exceptional customer
Ben's Other Listings
Source: Bright MLS
MLS Number: MDFR2040662
APN: 02-605284
- 2613 Front Shed Dr
- 2617 Front Shed Dr
- 2611 Front Shed Dr
- 2609 Front Shed Dr
- 2607 Front Shed Dr
- 2605 Front Shed Dr
- 2603 Front Shed Dr
- 2612 Front Shed Dr
- 2610 Front Shed Dr
- 2608 Front Shed Dr
- 2606 Front Shed Dr
- 2614 Front Shed Dr
- 2604 Front Shed Dr
- 2616 Front Shed Dr
- 2602 Front Shed Dr
- 2618 Front Shed Dr
- 2600 Front Shed Dr
- 2632 Front Shed Dr
- 2634 Front Shed Dr
- 2636 Front Shed Dr
