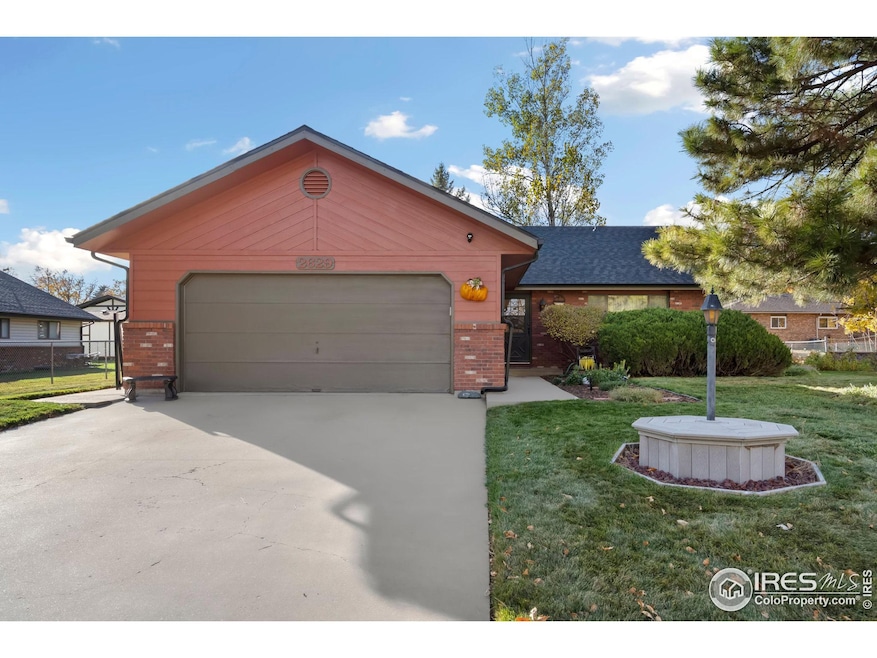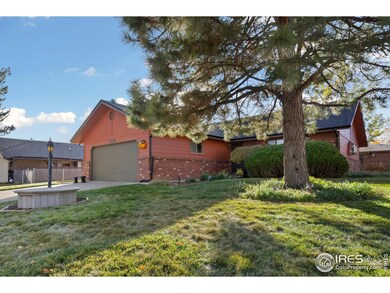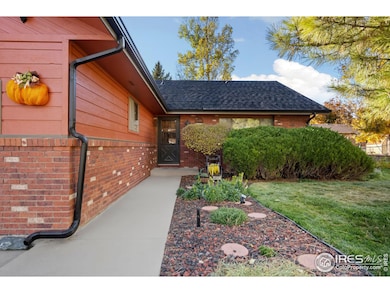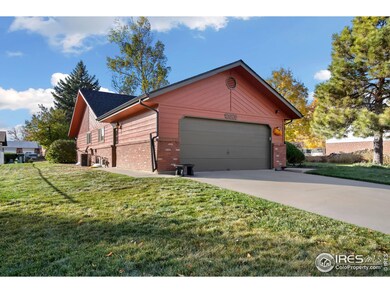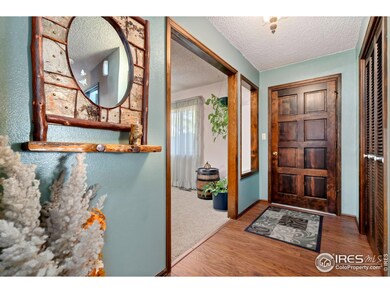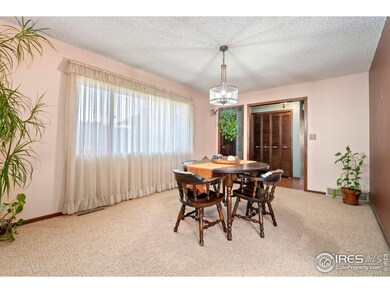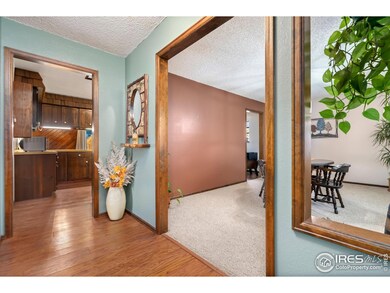
2629 Hayden Ct Loveland, CO 80538
Estimated payment $2,760/month
Highlights
- Open Floorplan
- No HOA
- Fireplace
- Wood Flooring
- Cul-De-Sac
- 2 Car Attached Garage
About This Home
Welcome to your new home in the sought-after Heritage Village neighborhood! This well-maintained 3-bedroom, 2-bath home offers a spacious layout with a family room featuring a cozy wood-burning fireplace, a separate dining room, and a private office/study. The primary bedroom includes a 3/4 en-suite bath, with recent updates like fresh paint in several rooms. Located on a quiet cul-de-sac near Lake Loveland and close to amenities, this home boasts a huge yard with lush, mature landscaping, a brand-new roof (2024), and an oversized two-car garage. The updated kitchen includes newer appliances and ample cabinet space. Natural light fills every corner of the home. The property also features a large basement with tons of potential for finishing, offering an excellent opportunity to expand your living space and add valuable square footage. With no HOA and plenty of room to grow, this move-in-ready gem is an opportunity not to be missed.
Home Details
Home Type
- Single Family
Est. Annual Taxes
- $1,707
Year Built
- Built in 1978
Lot Details
- 8,901 Sq Ft Lot
- Cul-De-Sac
- East Facing Home
- Partially Fenced Property
- Level Lot
- Sprinkler System
Parking
- 2 Car Attached Garage
- Oversized Parking
Home Design
- Brick Veneer
- Wood Frame Construction
- Composition Roof
Interior Spaces
- 1,650 Sq Ft Home
- 1-Story Property
- Open Floorplan
- Fireplace
- Dining Room
- Unfinished Basement
Kitchen
- Eat-In Kitchen
- Electric Oven or Range
- Microwave
- Freezer
- Dishwasher
Flooring
- Wood
- Carpet
Bedrooms and Bathrooms
- 3 Bedrooms
Laundry
- Dryer
- Washer
Schools
- Namaqua Elementary School
- Bill Reed Middle School
- Loveland High School
Additional Features
- Patio
- Forced Air Heating and Cooling System
Community Details
- No Home Owners Association
- Heritage Village Subdivision
Listing and Financial Details
- Assessor Parcel Number R0631922
Map
Home Values in the Area
Average Home Value in this Area
Tax History
| Year | Tax Paid | Tax Assessment Tax Assessment Total Assessment is a certain percentage of the fair market value that is determined by local assessors to be the total taxable value of land and additions on the property. | Land | Improvement |
|---|---|---|---|---|
| 2025 | $1,707 | $32,562 | $3,484 | $29,078 |
| 2024 | $1,707 | $32,562 | $3,484 | $29,078 |
| 2022 | $1,420 | $24,791 | $3,614 | $21,177 |
| 2021 | $1,459 | $25,504 | $3,718 | $21,786 |
| 2020 | $1,421 | $25,018 | $3,718 | $21,300 |
| 2019 | $1,397 | $25,018 | $3,718 | $21,300 |
| 2018 | $1,097 | $20,534 | $3,744 | $16,790 |
| 2017 | $945 | $20,534 | $3,744 | $16,790 |
| 2016 | $768 | $18,427 | $4,139 | $14,288 |
| 2015 | $761 | $18,430 | $4,140 | $14,290 |
| 2014 | $631 | $16,360 | $4,140 | $12,220 |
Property History
| Date | Event | Price | Change | Sq Ft Price |
|---|---|---|---|---|
| 01/22/2025 01/22/25 | Price Changed | $469,000 | -1.3% | $284 / Sq Ft |
| 11/07/2024 11/07/24 | For Sale | $475,000 | -- | $288 / Sq Ft |
Deed History
| Date | Type | Sale Price | Title Company |
|---|---|---|---|
| Warranty Deed | $10,000 | -- |
Mortgage History
| Date | Status | Loan Amount | Loan Type |
|---|---|---|---|
| Open | $682,500 | Credit Line Revolving | |
| Closed | $682,500 | New Conventional | |
| Closed | $50,000 | Credit Line Revolving | |
| Closed | $66,915 | Unknown | |
| Closed | $45,000 | Unknown |
Similar Homes in the area
Source: IRES MLS
MLS Number: 1021978
APN: 95102-30-015
- 2523 N Estrella Ave
- 2505 N Empire Ave
- 2401 Estrella Ave
- 3016 Glendevey Dr
- 2316 Estrella Ave
- 2101 N Empire Ave
- 1714 W 23rd St
- 3367 Nederland Dr
- 2792 Tabernash Dr
- 3210 Springfield Dr
- 1596 W 29th St Unit B2
- 3041 W 22nd St
- 3551 Gold Hill Dr
- 3281 Calahan Ct
- 1812 Van Buren Ave
- 2991 Sanford Cir
- 1722 Stove Prairie Cir
- 3353 New Castle Dr
- 1428 W 25th St
- 3028 Ironton Dr
