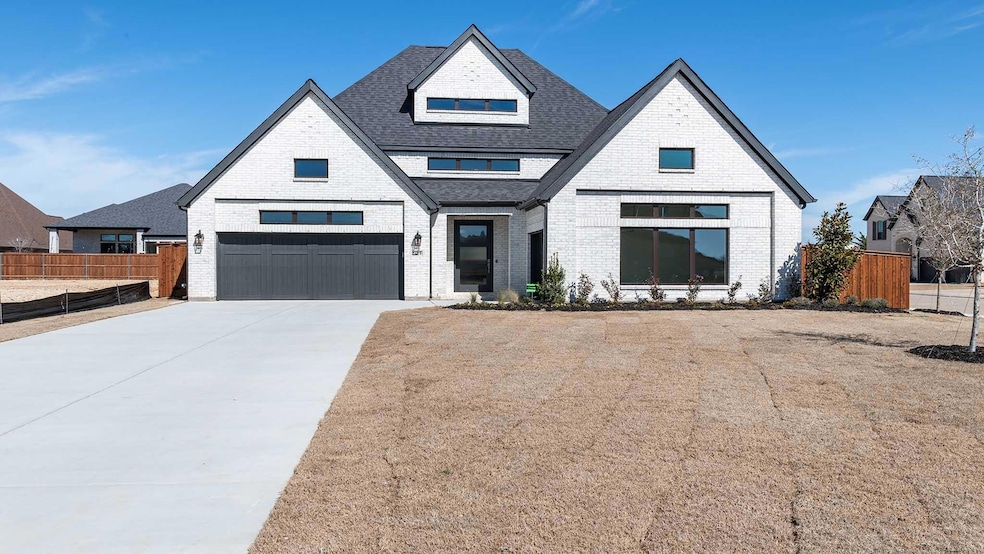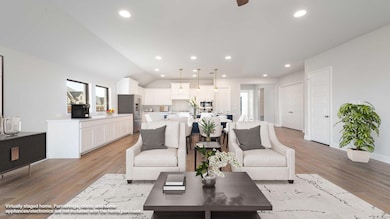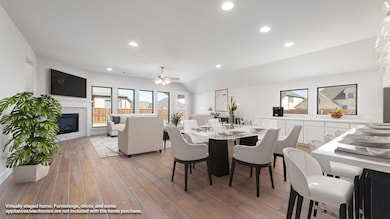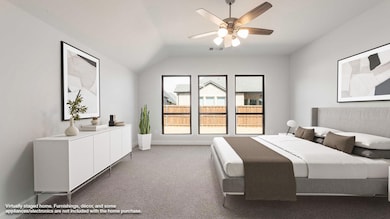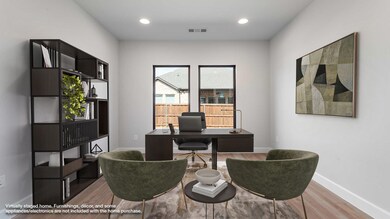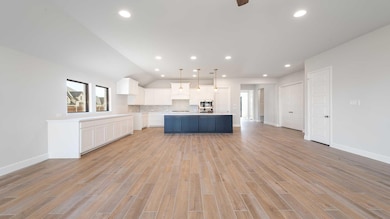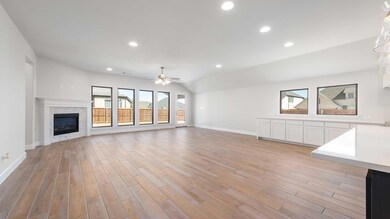
2629 Shane Dr Midlothian, TX 76065
Highlights
- New Construction
- Gated Community
- Vaulted Ceiling
- Larue Miller Elementary School Rated A-
- Community Lake
- Traditional Architecture
About This Home
As of April 2025Inviting entry with 16-foot ceiling. Entry extends to the kitchen, family room and dining area. Generous family room features a grand wall of windows and wood mantel fireplace. Kitchen features an island with built-in seating space, 5-burner gas cooktop and a walk-in pantry. Home office with French door entry just off the family room. Primary suite features a large bedroom, double door entry to primary bathroom, dual vanities, garden tub, separate glass enclosed shower, two large walk-in closets and private access to utility room. Media room with French door entry just off the kitchen. Private guest suite with full bathroom and a walk-in closet. Secondary bedrooms, a half bathroom and a Hollywood bathroom completes this home. Covered backyard patio. Mud room. Three-car split garage.
Last Agent to Sell the Property
Perry Homes Realty LLC Brokerage Phone: 713-948-6666 License #0439466
Home Details
Home Type
- Single Family
Est. Annual Taxes
- $2,058
Year Built
- Built in 2024 | New Construction
Lot Details
- 7,492 Sq Ft Lot
- Lot Dimensions are 60x125
- Wood Fence
- Interior Lot
HOA Fees
- $100 Monthly HOA Fees
Parking
- 3 Car Attached Garage
- Front Facing Garage
- Side Facing Garage
- Tandem Parking
Home Design
- Traditional Architecture
- Brick Exterior Construction
- Slab Foundation
- Composition Roof
- Stone Siding
Interior Spaces
- 2,850 Sq Ft Home
- 1-Story Property
- Vaulted Ceiling
- Ceiling Fan
- Decorative Lighting
- Electric Fireplace
- ENERGY STAR Qualified Windows
Kitchen
- Gas Oven or Range
- Gas Cooktop
- Microwave
- Dishwasher
- Disposal
Flooring
- Wood
- Carpet
- Ceramic Tile
Bedrooms and Bathrooms
- 4 Bedrooms
- Low Flow Toliet
Laundry
- Laundry in Utility Room
- Full Size Washer or Dryer
- Washer and Electric Dryer Hookup
Home Security
- Carbon Monoxide Detectors
- Fire and Smoke Detector
Eco-Friendly Details
- Energy-Efficient Appliances
- Energy-Efficient HVAC
- Energy-Efficient Insulation
- Mechanical Fresh Air
Outdoor Features
- Covered patio or porch
- Rain Gutters
Schools
- Larue Miller Elementary School
- Dieterich Middle School
- Midlothian High School
Utilities
- Central Heating and Cooling System
- Individual Gas Meter
- Tankless Water Heater
- Gas Water Heater
- High Speed Internet
- Cable TV Available
Listing and Financial Details
- Legal Lot and Block 6 / 7
- Assessor Parcel Number 292375
Community Details
Overview
- Association fees include full use of facilities, ground maintenance, maintenance structure, management fees
- Jackson Property Company HOA, Phone Number (817) 825-7773
- Lakes Of Somercrest Subdivision
- Mandatory home owners association
- Community Lake
Security
- Fenced around community
- Gated Community
Map
Home Values in the Area
Average Home Value in this Area
Property History
| Date | Event | Price | Change | Sq Ft Price |
|---|---|---|---|---|
| 04/23/2025 04/23/25 | Sold | -- | -- | -- |
| 03/20/2025 03/20/25 | Pending | -- | -- | -- |
| 03/18/2025 03/18/25 | Price Changed | $602,900 | +0.5% | $212 / Sq Ft |
| 03/06/2025 03/06/25 | Price Changed | $599,900 | -1.8% | $210 / Sq Ft |
| 03/05/2025 03/05/25 | Price Changed | $610,900 | +1.8% | $214 / Sq Ft |
| 02/14/2025 02/14/25 | Price Changed | $599,900 | -4.0% | $210 / Sq Ft |
| 01/08/2025 01/08/25 | Price Changed | $624,900 | -1.9% | $219 / Sq Ft |
| 10/22/2024 10/22/24 | For Sale | $636,900 | -- | $223 / Sq Ft |
Tax History
| Year | Tax Paid | Tax Assessment Tax Assessment Total Assessment is a certain percentage of the fair market value that is determined by local assessors to be the total taxable value of land and additions on the property. | Land | Improvement |
|---|---|---|---|---|
| 2023 | $2,058 | $96,000 | $96,000 | -- |
Deed History
| Date | Type | Sale Price | Title Company |
|---|---|---|---|
| Special Warranty Deed | -- | None Listed On Document |
Similar Homes in Midlothian, TX
Source: North Texas Real Estate Information Systems (NTREIS)
MLS Number: 20760626
APN: 292375
- 2405 Shane Dr
- 2869 Shane Dr
- 2453 Meridian Place
- 2614 Shane Dr
- 2410 Shane Dr
- 2434 Shane Dr
- 2413 Seth Dr
- 2438 Meridian Place
- 2423 Somerfield Dr
- 2429 Meridian Place
- 2402 Amesbury Dr
- 2422 Amesbury Dr
- 2418 Colonial Ln
- 2814 Shane Dr
- 2402 Somercrest Place
- 2406 Sibley Dr
- 2822 Shane Dr
- 2225 Meridian Place
- 2830 Shane Dr
- 2233 Somercrest Place
