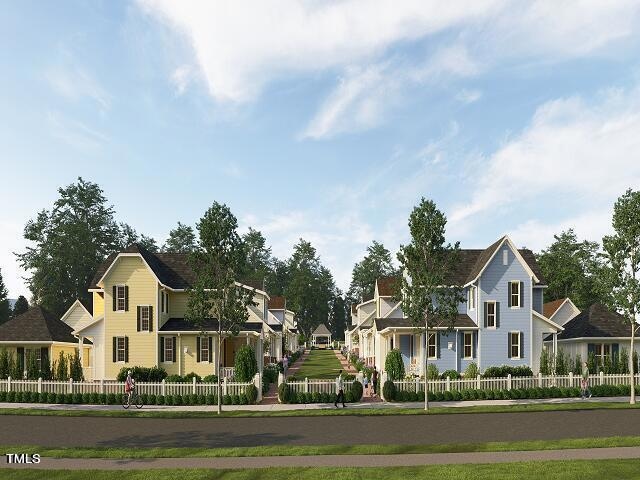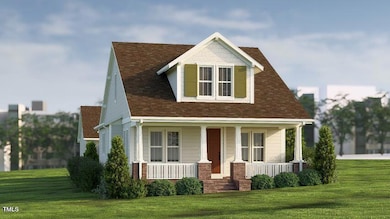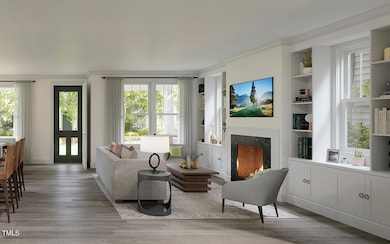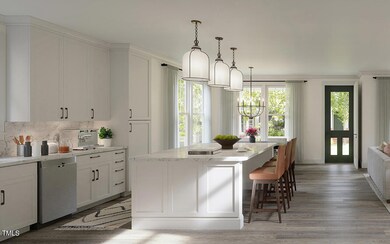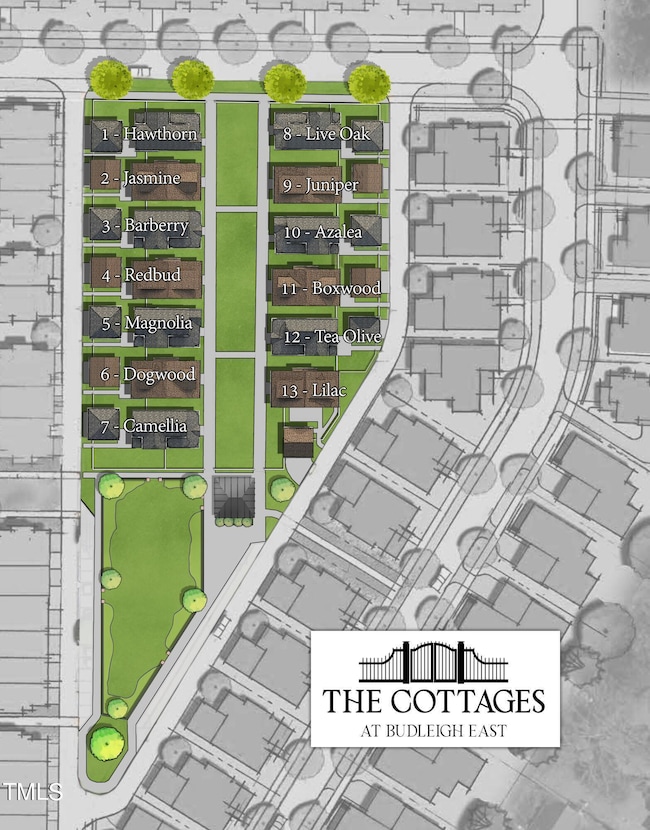
2629 Sidford Alley Raleigh, NC 27608
Estimated payment $9,592/month
Highlights
- New Construction
- Wood Flooring
- Cottage
- Root Elementary School Rated A
- Main Floor Primary Bedroom
- Front Porch
About This Home
Nestled within the heart of Raleigh, The Cottages at Budleigh East will offer a lifestyle unlike any other.Thirteen masterfully designed cottages, meticulously crafted by Williams Realty & Building Company, blend classic charm with modern sophistication, offering a unique opportunity for effortless living. The timeless allure of the cottages themselves is matched only by the idyllic location in one of Raleigh's oldest neighborhoods. Step into the captivating new community, experience the thoughtful design, and begin your next chapter in the perfect place to call home. Google Cottages at Budleigh East for plans and renderings.
Home Details
Home Type
- Single Family
Est. Annual Taxes
- $5,280
Year Built
- Built in 2025 | New Construction
Lot Details
- 3,920 Sq Ft Lot
- Property is zoned R-10
HOA Fees
- $250 Monthly HOA Fees
Parking
- 2 Car Garage
Home Design
- Home is estimated to be completed on 8/14/25
- Cottage
- Brick Foundation
- Slab Foundation
- Asphalt Roof
Interior Spaces
- 2,150 Sq Ft Home
- 2-Story Property
- Gas Log Fireplace
- Family Room with Fireplace
Flooring
- Wood
- Tile
Bedrooms and Bathrooms
- 3 Bedrooms
- Primary Bedroom on Main
Schools
- Wake County Schools Elementary And Middle School
- Wake County Schools High School
Additional Features
- Front Porch
- Forced Air Zoned Heating and Cooling System
Community Details
- Association fees include ground maintenance
- Cottages At Budleigh East HOA, Phone Number (919) 781-7101
- Built by Williams Realty and Building
- Budleigh East Subdivision
Listing and Financial Details
- Assessor Parcel Number 1705206446
Map
Home Values in the Area
Average Home Value in this Area
Property History
| Date | Event | Price | Change | Sq Ft Price |
|---|---|---|---|---|
| 09/04/2024 09/04/24 | For Sale | $1,595,000 | -- | $742 / Sq Ft |
Similar Homes in Raleigh, NC
Source: Doorify MLS
MLS Number: 10050586
- 2646 Marchmont St
- 2635 Marchmont St
- 2642 Marchmont St
- 2650 Marchmont St
- 2629 Sidford Alley
- 2656 Welham Alley
- 2640 Welham Alley
- 2623 Marchmont St
- 2622 Marchmont St
- 2618 Marchmont St
- 2147 Wake Dr
- 2606 Marchmont St Unit 102
- 2606 Marchmont St Unit 101
- 2502 St Marys St
- 2521 Saint Marys St
- 2122 Woodland Ave
- 2638 Davis St
- 2617 St Marys St
- 2005 Glenwood Ave
- 2900 Glenanneve Place
