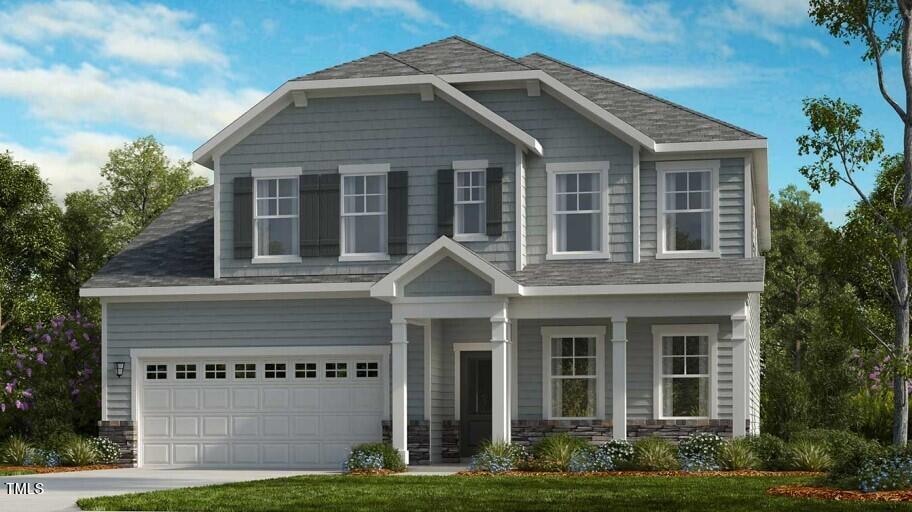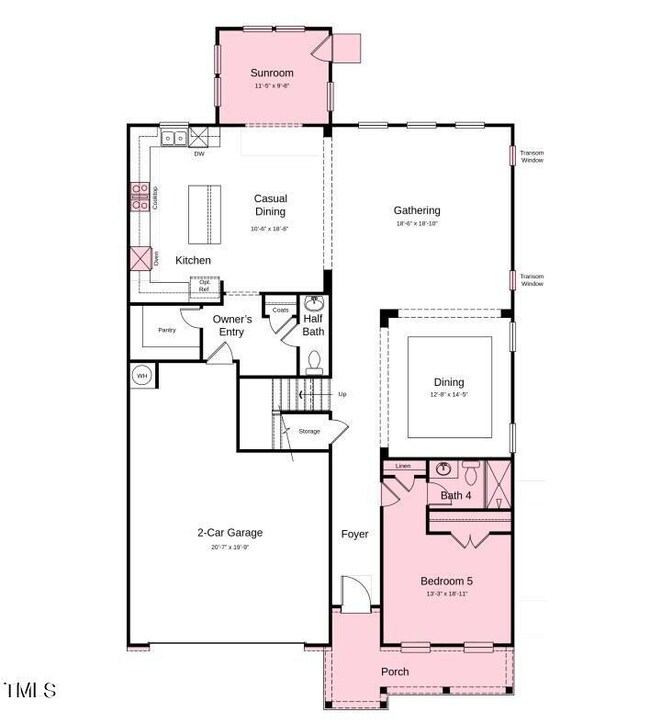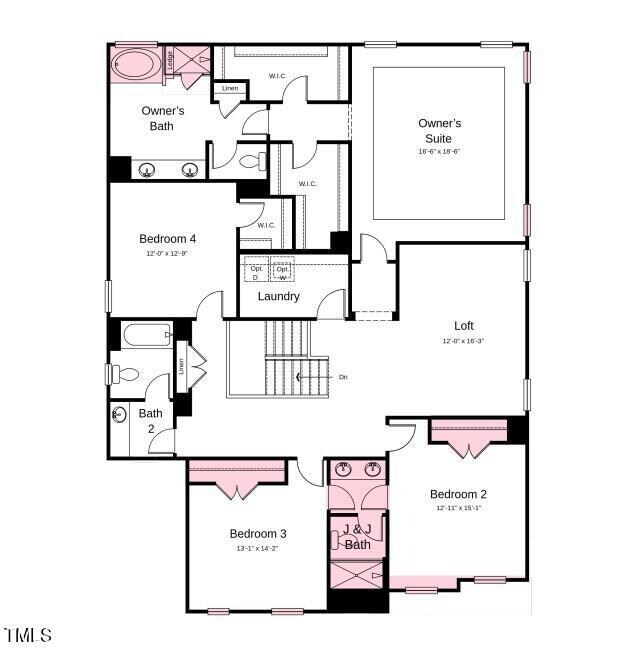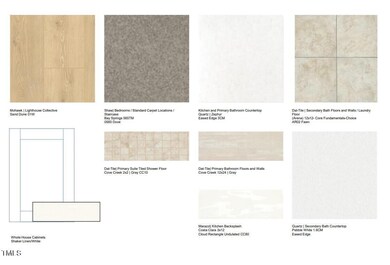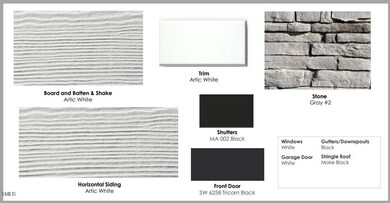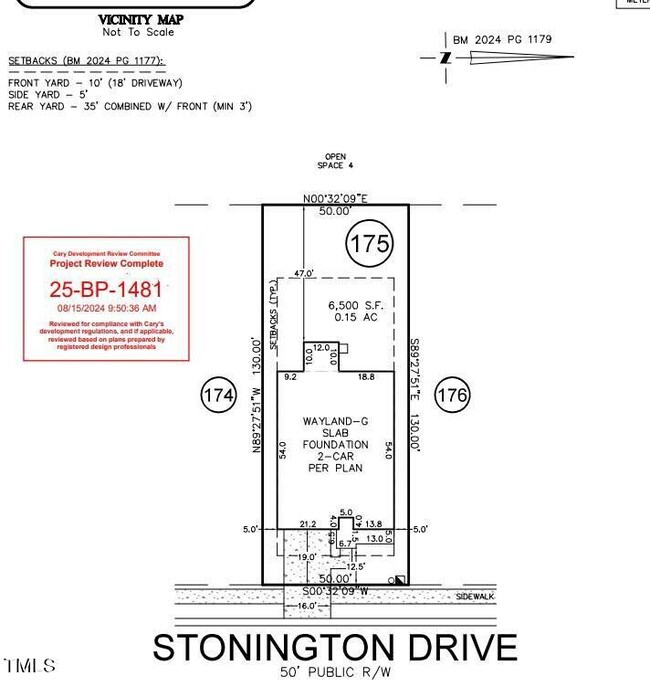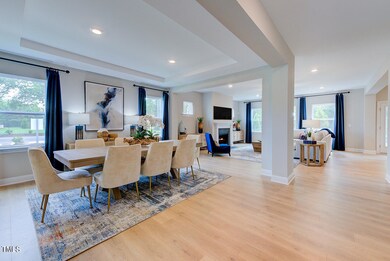
2629 Stonington Dr Apex, NC 27523
Green Level NeighborhoodHighlights
- New Construction
- Craftsman Architecture
- Main Floor Bedroom
- White Oak Elementary School Rated A
- Clubhouse
- Loft
About This Home
As of March 2025MLS#10057353 REPRESENTATIVE PHOTOS ADDED. April Completion! The Wayland plan at Young Farm offers a bright and open layout. Upon entering the foyer, you'll find a spacious secondary bedroom and full bath before stepping into the inviting open-concept area, which features the dining room, gathering room, casual dining area with a sunroom, and a beautiful kitchen. Upstairs, you'll discover four secondary bedrooms, two baths, a loft, and a laundry room. The primary suite boasts two walk-in closets, a dual sink vanity, and a private water closet. Structural options added include; Sunroom, gourmet kitchen, 5th bedroom and full bath, transom windows at gathering and primary suite, tray ceiling at dining and primary suite, slide-in tub at primary bath, and a jack and jill bath.
Home Details
Home Type
- Single Family
Est. Annual Taxes
- $11,000
Year Built
- Built in 2025 | New Construction
Lot Details
- 6,500 Sq Ft Lot
- East Facing Home
- Landscaped
HOA Fees
- $150 Monthly HOA Fees
Parking
- 2 Car Attached Garage
- Front Facing Garage
- Garage Door Opener
- Private Driveway
- 2 Open Parking Spaces
Home Design
- Home is estimated to be completed on 4/30/25
- Craftsman Architecture
- Traditional Architecture
- Brick or Stone Mason
- Slab Foundation
- Frame Construction
- Shingle Roof
- Stone
Interior Spaces
- 3,689 Sq Ft Home
- 2-Story Property
- Tray Ceiling
- Fireplace
- Entrance Foyer
- Family Room
- Dining Room
- Loft
- Sun or Florida Room
- Pull Down Stairs to Attic
Kitchen
- Eat-In Kitchen
- Gas Cooktop
- Range Hood
- Microwave
- Dishwasher
- Kitchen Island
- Quartz Countertops
- Disposal
Flooring
- Carpet
- Laminate
- Tile
Bedrooms and Bathrooms
- 5 Bedrooms
- Main Floor Bedroom
- Walk-In Closet
- In-Law or Guest Suite
Laundry
- Laundry Room
- Laundry on upper level
- Washer and Electric Dryer Hookup
Home Security
- Carbon Monoxide Detectors
- Fire and Smoke Detector
Outdoor Features
- Rain Gutters
- Front Porch
Schools
- N Chatham Elementary School
- Margaret B Pollard Middle School
- Seaforth High School
Utilities
- Forced Air Zoned Cooling and Heating System
- Heating System Uses Natural Gas
- Underground Utilities
- Tankless Water Heater
- Gas Water Heater
Listing and Financial Details
- Assessor Parcel Number 175
Community Details
Overview
- Association fees include storm water maintenance
- Elite Management Association, Phone Number (919) 233-7600
- Built by Taylor Morrison
- Young Farm Subdivision, Wayland Floorplan
Amenities
- Clubhouse
Recreation
- Tennis Courts
- Community Pool
- Trails
Map
Home Values in the Area
Average Home Value in this Area
Property History
| Date | Event | Price | Change | Sq Ft Price |
|---|---|---|---|---|
| 03/07/2025 03/07/25 | Sold | $1,090,000 | -2.5% | $295 / Sq Ft |
| 01/04/2025 01/04/25 | Pending | -- | -- | -- |
| 11/14/2024 11/14/24 | Price Changed | $1,118,076 | +0.6% | $303 / Sq Ft |
| 10/09/2024 10/09/24 | For Sale | $1,111,351 | -- | $301 / Sq Ft |
Similar Homes in the area
Source: Doorify MLS
MLS Number: 10057353
- 541 Lauren Ann Dr
- 1705 Clydner Dr
- 2613 Stonington Dr
- 804 Heathered Farm Way
- 1116 Ciandra Barn Way
- 800 Heathered Farm Way
- 1729 Clydner Dr
- 2104 Vandiver Way
- 2620 Stonington Dr
- 2609 Stonington Dr
- 2605 Stonington Dr
- 736 Heathered Farm Way
- 2633 Stonington Dr
- 1021 Ferson Rd
- 1165 Saint Cloud Loop
- 124 Ferrell Rd W
- 208 Evanview Ct
- 1629 Montvale Grant Way
- 504 Crooked Pine Dr
- 105 Jessfield Place
