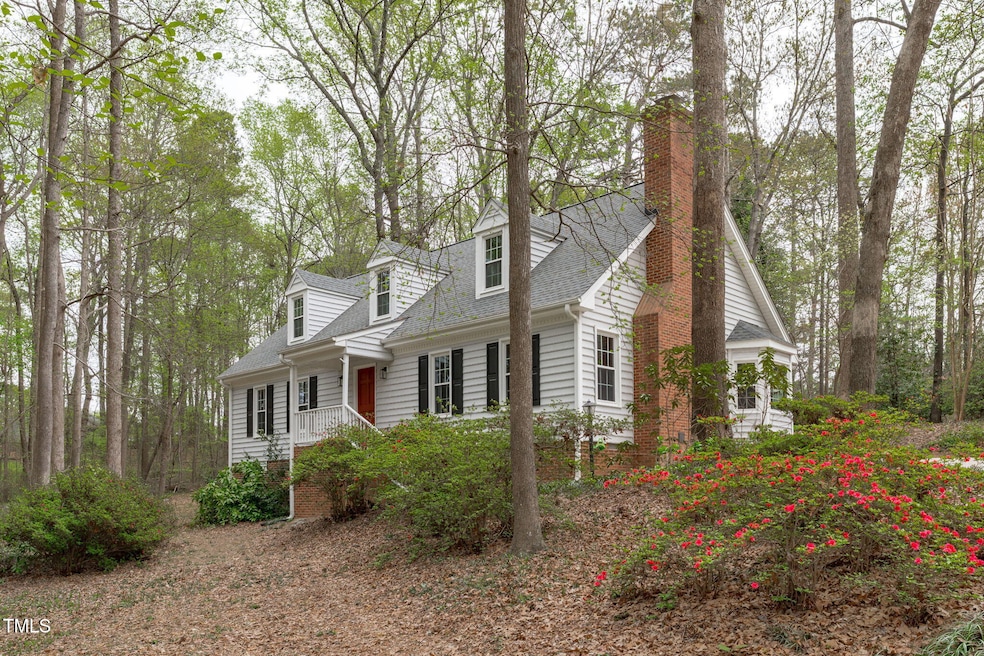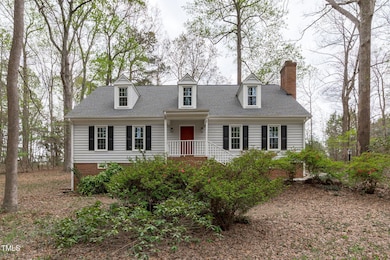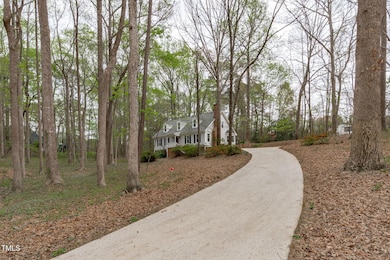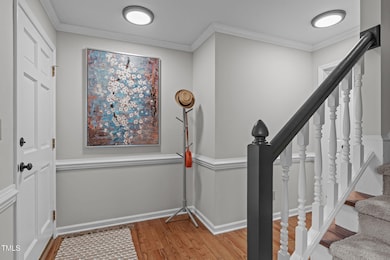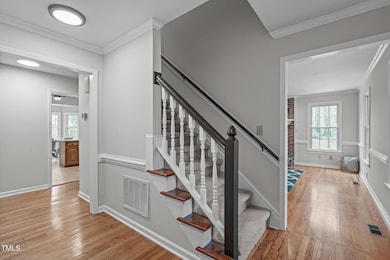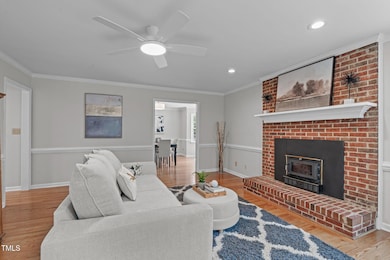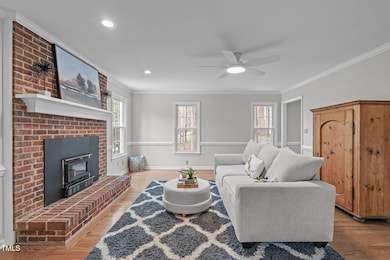
2629 Sweetgum Dr Apex, NC 27539
Middle Creek NeighborhoodEstimated payment $3,270/month
Highlights
- View of Trees or Woods
- 1.08 Acre Lot
- Wooded Lot
- Oak Grove Elementary Rated A-
- Deck
- Traditional Architecture
About This Home
Have you ever dreamed of owning a secluded, wooded retreat to escape to from the stresses of daily life? Welcome to your dream house at 2629 Sweetgum Drive where tranquility meets convenience!
Tucked among mature trees on a private, 1.08 acre wooded cul-de-sac lot, this charming home provides a serene, nature-filled setting, making it feel like your own personal retreat. And yet...the location!!! While going home offers the perfect escape from the hustle and bustle, you won't be sacrificing access to everything you need. You get privacy and elbow room from your nearest neighbor, and yet it's only a mile to Publix and Starbucks, a mile and a half to jump onto Route 1, and 3.5 miles to Downtown Apex!! This location is truly the best of both worlds!! And if you're a golfer, Knight's Play Par 3 is at the end of the street!
This charming, and meticulously maintained, one-owner home offers daily living on the first floor. Since it is on septic, we are only allowed to say that it is a 3-bedroom home, but it truly lives like a 4-bedroom home (or 3-bedrooms and an extra bonus room), plus a large bonus room on the second floor. You can pick how to use the space! Three of the bedrooms, including the primary are downstairs. You would never have to go upstairs if you didn't want to! (Please note that upstairs had been roughed in when the home was built in 1987, and owners hired a licensed General Contractor to finish the 2nd floor in 1994, but additional permits were not pulled.)
Inside, you will find gleaming hardwood floors, fresh paint and brand new carpet. A charming wood burning fireplace in the living room will keep you cozy during the winters. Sellers have not only replaced the carpet in 2025, but have replaced the roof (2025), and have replaced all of the older polybutylene pipes with brand new plumbing (2024)! There are also several brand new windows, as the owners have replaced them as needed throughout the years. The encapsulated crawl space is clean and bone dry and tall enough to walk into!
Step outside and relax, on the large, Trex deck that you can access both from the primary bedroom as well as the kitchen. Whether you love morning coffee watching the birds, or winding down listening to the katydids and crickets under the stars, this home offers the serenity you crave.
If all of the above didn't win you over, while there are (some very old and loosely enforced) Covenants & Restrictions, there are no HOA dues for this home, and no Town of Apex taxes...only Wake County!
Don't miss the chance to own this true gem in Apex—schedule your showing today!
Home Details
Home Type
- Single Family
Est. Annual Taxes
- $2,405
Year Built
- Built in 1987
Lot Details
- 1.08 Acre Lot
- Wooded Lot
Home Design
- Traditional Architecture
- Shingle Roof
- Vinyl Siding
- Concrete Perimeter Foundation
Interior Spaces
- 2,576 Sq Ft Home
- 2-Story Property
- Smooth Ceilings
- Ceiling Fan
- Wood Burning Fireplace
- Fireplace Features Blower Fan
- Family Room
- Breakfast Room
- Dining Room
- Home Office
- Bonus Room
- Views of Woods
Kitchen
- Electric Oven
- Electric Cooktop
- Microwave
Flooring
- Wood
- Carpet
Bedrooms and Bathrooms
- 3 Bedrooms
- Primary Bedroom on Main
- 3 Full Bathrooms
- Bathtub with Shower
Laundry
- Laundry in Hall
- Laundry on main level
- Dryer
- Washer
Basement
- Exterior Basement Entry
- Crawl Space
Parking
- 10 Parking Spaces
- Private Driveway
- 6 Open Parking Spaces
Outdoor Features
- Deck
Schools
- Oak Grove Elementary School
- Lufkin Road Middle School
- Felton Grove High School
Utilities
- Central Air
- Heat Pump System
- Electric Water Heater
- Septic Tank
- Septic System
- Cable TV Available
Community Details
- No Home Owners Association
- Myrtle Wood Subdivision
Listing and Financial Details
- Assessor Parcel Number 0751710318
Map
Home Values in the Area
Average Home Value in this Area
Tax History
| Year | Tax Paid | Tax Assessment Tax Assessment Total Assessment is a certain percentage of the fair market value that is determined by local assessors to be the total taxable value of land and additions on the property. | Land | Improvement |
|---|---|---|---|---|
| 2024 | $2,405 | $383,989 | $180,000 | $203,989 |
| 2023 | $1,988 | $252,461 | $82,000 | $170,461 |
| 2022 | $1,843 | $252,461 | $82,000 | $170,461 |
| 2021 | $1,794 | $252,461 | $82,000 | $170,461 |
| 2020 | $1,765 | $252,461 | $82,000 | $170,461 |
| 2019 | $1,778 | $215,204 | $80,000 | $135,204 |
| 2018 | $1,635 | $215,204 | $80,000 | $135,204 |
| 2017 | $1,550 | $215,204 | $80,000 | $135,204 |
| 2016 | $1,519 | $215,204 | $80,000 | $135,204 |
| 2015 | $1,507 | $214,064 | $80,000 | $134,064 |
| 2014 | $1,429 | $214,064 | $80,000 | $134,064 |
Property History
| Date | Event | Price | Change | Sq Ft Price |
|---|---|---|---|---|
| 04/13/2025 04/13/25 | Pending | -- | -- | -- |
| 04/10/2025 04/10/25 | For Sale | $550,000 | -- | $214 / Sq Ft |
Deed History
| Date | Type | Sale Price | Title Company |
|---|---|---|---|
| Deed | $120,000 | -- |
Mortgage History
| Date | Status | Loan Amount | Loan Type |
|---|---|---|---|
| Open | $84,000 | New Conventional | |
| Closed | $70,000 | Credit Line Revolving | |
| Closed | $28,017 | Unknown | |
| Closed | $147,500 | Unknown | |
| Closed | $50,000 | Credit Line Revolving | |
| Closed | $115,000 | Unknown |
Similar Homes in the area
Source: Doorify MLS
MLS Number: 10087477
APN: 0751.04-71-0318-000
- 3409 Lily Orchard Way
- 101 Silk Leaf Ct
- 137 Fawnwood Acres Dr
- 7557 Percussion Dr
- 7561 Percussion Dr
- 7545 Percussion Dr
- 7549 Percussion Dr
- 7584 Percussion Dr
- 7572 Percussion Dr
- 7540 Percussion Dr
- 7560 Percussion Dr
- 7556 Percussion Dr
- 5109 Herndon Ln
- 103 Temple Gate Dr
- 2909 Timpani Trail
- 7577 Percussion Dr
- 7573 Percussion Dr
- 7569 Percussion Dr
- 7568 Percussion Dr
- 7521 Percussion Dr
