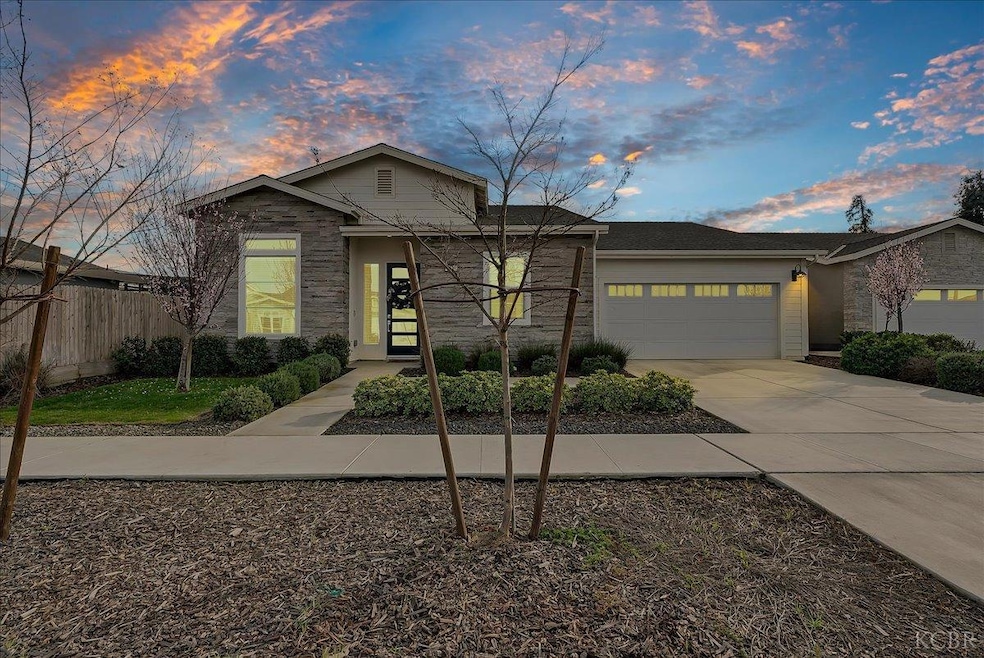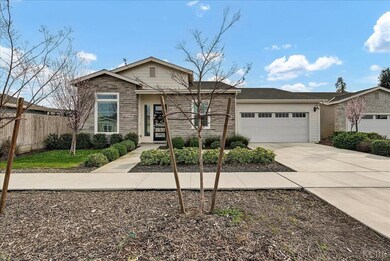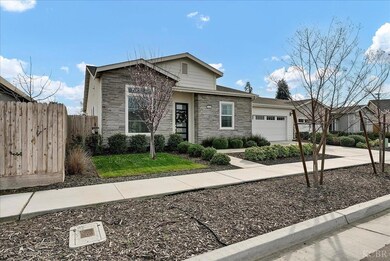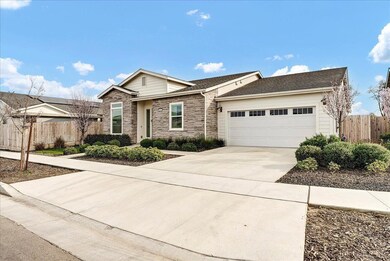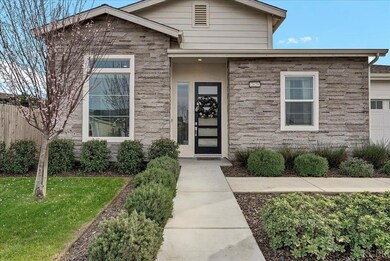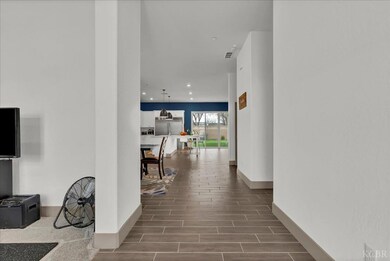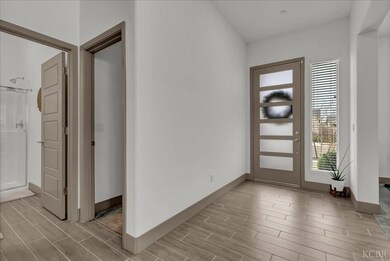
2629 W Andrew Ln Hanford, CA 93230
Estimated payment $3,681/month
Highlights
- Solar Power System
- Fruit Trees
- 2 Car Attached Garage
- Built-In Refrigerator
- No HOA
- Walk-In Closet
About This Home
This stunning 4-bedroom, 3-bathroom home with 2,376 sqft is an absolute showstopper, meticulously maintained and move-in ready. From the moment you step inside, the grand entry welcomes you with abundant natural light and a spacious layout that feels like a model home. In addition to the four bedrooms, there's a flex room that can be used as an office or additional living space separate from the main areas. This home also features OWNED SOLAR, providing energy efficiency and long-term savings. The chef's kitchen is a dream, featuring a gas cooktop, stainless steel appliances, and a premium Electrolux refrigerator a full refrigerator and full freezer in one, eliminating the need for an extra garage fridge. The oversized gorgeous island with seating, modern white quartz countertops, and sleek cabinetry create a stylish yet functional space. Wood-look tile flooring runs throughout, with sealed and well-maintained grout for durability. The double sliding glass doors open to a covered patio, providing a seamless indoor-outdoor flowperfect for entertaining! The backyard is beautifully landscaped with lush greenery and citrus trees for a serene retreat. The primary suite is a true oasis with a soaking tub, separate standing shower, linen closet, and a spacious walk-in closet. The additional third bathroom is a game-changer for guests and entertaining. Located in a desirable neighborhood, this home is in the Frontier Elementary and Sierra Pacific High School districts. Close distance to NAS Lemoore, shopping, and dining. Don't miss this incredible opportunityschedule your showing today before it's gone!
Home Details
Home Type
- Single Family
Est. Annual Taxes
- $6,063
Year Built
- 2021
Lot Details
- 6,597 Sq Ft Lot
- Sprinklers on Timer
- Fruit Trees
Parking
- 2 Car Attached Garage
Home Design
- Slab Foundation
- Composition Roof
Interior Spaces
- 2,376 Sq Ft Home
- 1-Story Property
- Laundry Room
Kitchen
- Cooktop
- Built-In Microwave
- Built-In Refrigerator
- Dishwasher
Flooring
- Carpet
- Tile
Bedrooms and Bathrooms
- 4 Bedrooms
- Walk-In Closet
- 3 Full Bathrooms
- Walk-in Shower
Utilities
- Central Air
- Heating System Uses Natural Gas
- Gas Water Heater
Additional Features
- Solar Power System
- Open Patio
- City Lot
Community Details
- No Home Owners Association
Listing and Financial Details
- Assessor Parcel Number 009480045000
Map
Home Values in the Area
Average Home Value in this Area
Tax History
| Year | Tax Paid | Tax Assessment Tax Assessment Total Assessment is a certain percentage of the fair market value that is determined by local assessors to be the total taxable value of land and additions on the property. | Land | Improvement |
|---|---|---|---|---|
| 2023 | $6,063 | $511,080 | $80,000 | $431,080 |
| 2022 | $849 | $34,525 | $34,525 | $0 |
| 2021 | $375 | $33,849 | $33,849 | $0 |
Property History
| Date | Event | Price | Change | Sq Ft Price |
|---|---|---|---|---|
| 03/20/2025 03/20/25 | Pending | -- | -- | -- |
| 03/03/2025 03/03/25 | For Sale | $569,000 | -- | $239 / Sq Ft |
Deed History
| Date | Type | Sale Price | Title Company |
|---|---|---|---|
| Quit Claim Deed | -- | New Title Company Name | |
| Grant Deed | $532,500 | Calatlantic Title |
Mortgage History
| Date | Status | Loan Amount | Loan Type |
|---|---|---|---|
| Open | $425,856 | New Conventional |
Similar Homes in Hanford, CA
Source: Kings County Board of REALTORS®
MLS Number: 231615
APN: 009-480-045-000
- 2629 W Andrew Ln
- 1914 N Frontier St
- 8562 Serrano Ave
- 8799 14th Ave
- 8885 14th Ave
- 9172 Frontier St
- 8896 13th Ave
- 2249 N Wilsonia Place
- 2030 N Sherman St
- 2536 Cedar Grove Ct
- 2530 Muscat St
- 2407 W Andrew Ln
- 2359 Chianti Way
- 2329 W Ambassador Way
- 1526 N Elizabeth Dr
- 2287 W Dali Way
- 14354 Geneva Ave
- 2226 W Dali Way
- Lot 193 N Chateau Way
