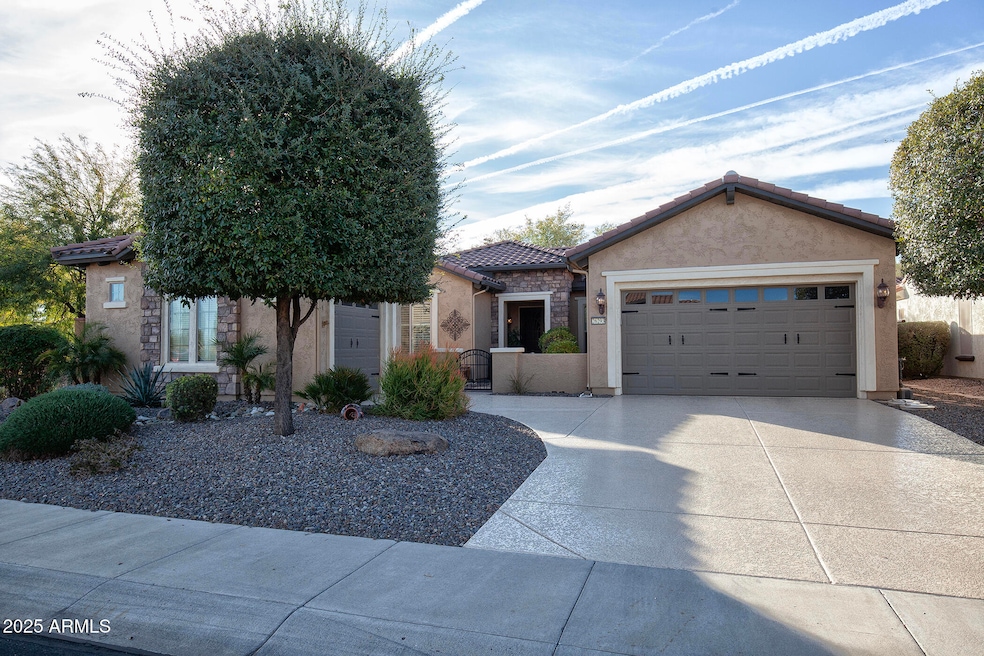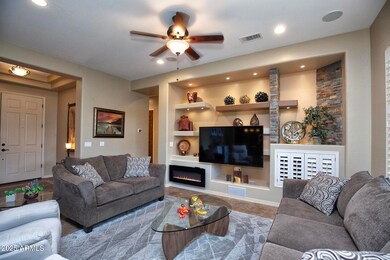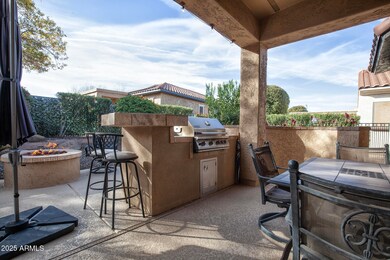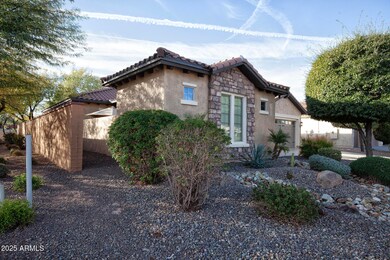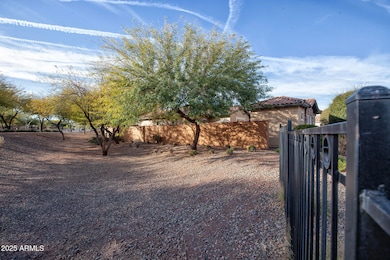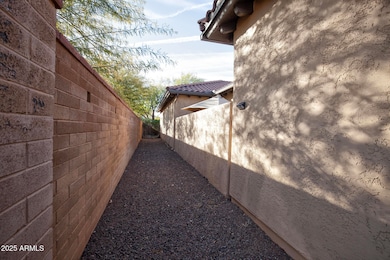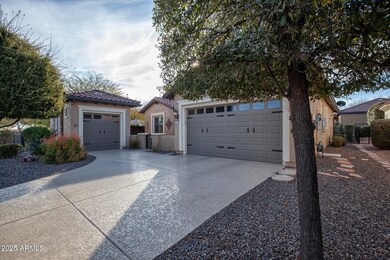
26293 W Sierra Pinta Dr Buckeye, AZ 85396
Sun City Festival NeighborhoodEstimated payment $2,881/month
Highlights
- Golf Course Community
- Heated Spa
- Clubhouse
- Fitness Center
- Solar Power System
- Santa Barbara Architecture
About This Home
A BEAUTIFUL Tuscan JUBILEE home w/ 3rd Car Garage & Private Backyard Oasis Awaits your Enjoyment! Enter through the Paver/Kool Deck Private Walled Front Courtyard. This Home has 10 Ft Ceilings, Plantation Shutters, Tiled Floors and Carpeted Bedrooms & Den. 14 Owned Solar Panels & a $52 Electric Credit for 2024. The Enclosed Den has a Barn Door. The Great Room Boasts a Built-in Media Wall, LED Fireplace, Ceiling Speakers & Built-in Wine Bar w/ Cooler. The Kitchen has Staggered Cabinets, Granite Counters & Island, Tile Back Splash, Under Cabinet Lighting, Solar Tube & SS Kitchen Appliances. Retire in the Owner's Suite w/ Tiled Counters, Shower & Garden Tub. Large Laundry Rm w/Sink, Washer & Dryer. Main 2 Car Garage has a Service Door and both the 2-Car & Detached 3rd Car Garage have Built-in Cabinets. Newer Hot Water Heater & Water Softener. Relax in Your Private South-Facing Walled/Fenced Back Yard Oasis w/ Covered Patio, Extended Travertine/Kool Deck Back Patio, Built-in BBQ, Bar Counter, Fire Pit & Hot Tub. Mature Landscaping w/ PVC Irrigation. Don't Wait to See this Exceptional Home & Enjoy the Incredible Sun City Festival Lifestyle.
Home Details
Home Type
- Single Family
Est. Annual Taxes
- $2,678
Year Built
- Built in 2006
Lot Details
- 8,018 Sq Ft Lot
- Desert faces the front and back of the property
- Wrought Iron Fence
- Block Wall Fence
- Artificial Turf
- Corner Lot
- Front and Back Yard Sprinklers
- Sprinklers on Timer
- Private Yard
HOA Fees
- $175 Monthly HOA Fees
Parking
- 3 Car Detached Garage
Home Design
- Designed by Del Webb/Pulte Architects
- Santa Barbara Architecture
- Wood Frame Construction
- Cellulose Insulation
- Tile Roof
- Stucco
Interior Spaces
- 1,961 Sq Ft Home
- 1-Story Property
- Ceiling height of 9 feet or more
- Ceiling Fan
- Double Pane Windows
- Low Emissivity Windows
- Vinyl Clad Windows
- Tinted Windows
- Family Room with Fireplace
Kitchen
- Eat-In Kitchen
- Breakfast Bar
- Gas Cooktop
- Built-In Microwave
- ENERGY STAR Qualified Appliances
- Kitchen Island
- Granite Countertops
Flooring
- Carpet
- Tile
Bedrooms and Bathrooms
- 2 Bedrooms
- Primary Bathroom is a Full Bathroom
- 2 Bathrooms
- Dual Vanity Sinks in Primary Bathroom
- Easy To Use Faucet Levers
- Bathtub With Separate Shower Stall
Accessible Home Design
- Accessible Hallway
- Accessible Closets
- Remote Devices
- Pool Power Lift
- Pool Ramp Entry
- Doors with lever handles
- Doors are 32 inches wide or more
- No Interior Steps
- Multiple Entries or Exits
- Raised Toilet
- Hard or Low Nap Flooring
Eco-Friendly Details
- Solar Power System
Pool
- Heated Spa
- Above Ground Spa
Outdoor Features
- Fire Pit
- Built-In Barbecue
Schools
- Festival Foothills Elementary School
- Wickenburg High School
Utilities
- Cooling Available
- Heating System Uses Natural Gas
- Water Softener
- High Speed Internet
- Cable TV Available
Listing and Financial Details
- Tax Lot 359
- Assessor Parcel Number 503-84-424
Community Details
Overview
- Association fees include ground maintenance
- Aamaz Association, Phone Number (602) 957-9191
- Built by Del Webb/Pulte
- Sun City Festival Parcel B1 Subdivision, Jubilee Floorplan
- FHA/VA Approved Complex
Amenities
- Clubhouse
- Theater or Screening Room
- Recreation Room
Recreation
- Golf Course Community
- Tennis Courts
- Community Playground
- Fitness Center
- Heated Community Pool
- Community Spa
- Bike Trail
Map
Home Values in the Area
Average Home Value in this Area
Tax History
| Year | Tax Paid | Tax Assessment Tax Assessment Total Assessment is a certain percentage of the fair market value that is determined by local assessors to be the total taxable value of land and additions on the property. | Land | Improvement |
|---|---|---|---|---|
| 2025 | $2,678 | $32,698 | -- | -- |
| 2024 | $3,712 | $31,141 | -- | -- |
| 2023 | $3,712 | $36,700 | $7,340 | $29,360 |
| 2022 | $3,509 | $29,320 | $5,860 | $23,460 |
| 2021 | $3,418 | $27,960 | $5,590 | $22,370 |
| 2020 | $3,292 | $25,620 | $5,120 | $20,500 |
| 2019 | $3,392 | $24,870 | $4,970 | $19,900 |
| 2018 | $3,259 | $23,320 | $4,660 | $18,660 |
| 2017 | $2,852 | $22,430 | $4,480 | $17,950 |
| 2016 | $2,738 | $22,620 | $4,520 | $18,100 |
| 2015 | $2,635 | $21,500 | $4,300 | $17,200 |
Property History
| Date | Event | Price | Change | Sq Ft Price |
|---|---|---|---|---|
| 02/04/2025 02/04/25 | For Sale | $444,900 | +29.4% | $227 / Sq Ft |
| 11/13/2019 11/13/19 | Sold | $343,900 | 0.0% | $175 / Sq Ft |
| 09/23/2019 09/23/19 | Pending | -- | -- | -- |
| 09/22/2019 09/22/19 | For Sale | $343,900 | 0.0% | $175 / Sq Ft |
| 09/22/2019 09/22/19 | Off Market | $343,900 | -- | -- |
| 09/20/2019 09/20/19 | For Sale | $343,900 | +19.6% | $175 / Sq Ft |
| 07/28/2017 07/28/17 | Sold | $287,500 | -4.2% | $147 / Sq Ft |
| 05/26/2017 05/26/17 | Pending | -- | -- | -- |
| 03/11/2017 03/11/17 | For Sale | $299,999 | -- | $153 / Sq Ft |
Deed History
| Date | Type | Sale Price | Title Company |
|---|---|---|---|
| Warranty Deed | $343,900 | Security Title Agency Inc | |
| Warranty Deed | $287,500 | Lawyers Title Of Arizona Inc | |
| Interfamily Deed Transfer | -- | Lsi Title Agency | |
| Interfamily Deed Transfer | -- | None Available | |
| Corporate Deed | $330,160 | Sun Title Agency Co |
Mortgage History
| Date | Status | Loan Amount | Loan Type |
|---|---|---|---|
| Previous Owner | $151,550 | New Conventional | |
| Previous Owner | $160,000 | New Conventional |
Similar Homes in Buckeye, AZ
Source: Arizona Regional Multiple Listing Service (ARMLS)
MLS Number: 6815223
APN: 503-84-424
- 20089 N 263rd Dr
- 26324 W Yukon Ct
- 20359 N 262nd Dr
- 20338 N 262nd Ave
- 26293 W Runion Ln
- 26234 W Behrend Dr
- 20356 N 261st Dr
- 26222 W Behrend Dr
- 26133 W Yukon Dr
- 26458 W Yukon Dr
- 26111 W Yukon Dr
- 20100 N 264th Dr
- 26485 W Yukon Dr
- 20103 N 265th Ave
- 20453 N 264th Ave
- 26473 W Runion Ln
- 26065 W Yukon Dr
- 20551 N 262nd Ave
- 26335 W Burnett Rd
- 20142 N 260th Dr
