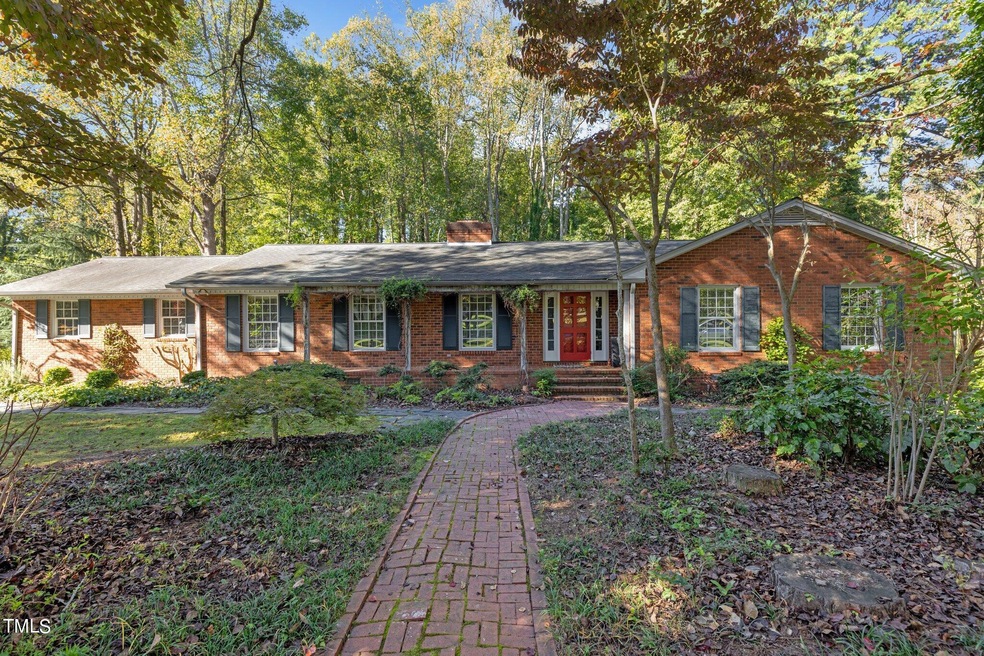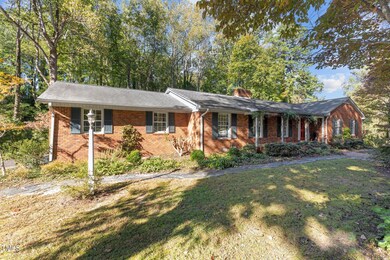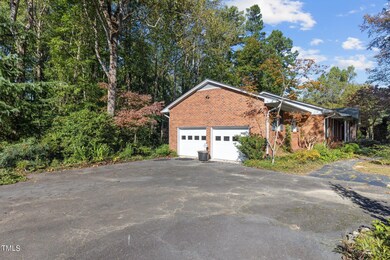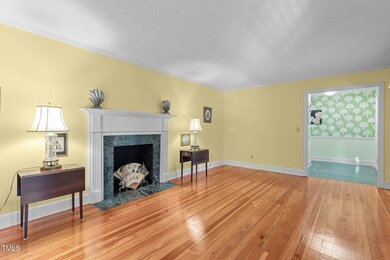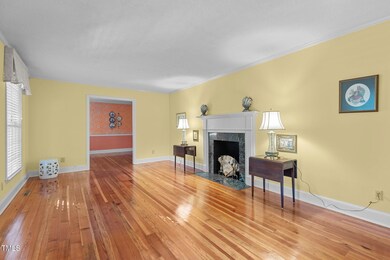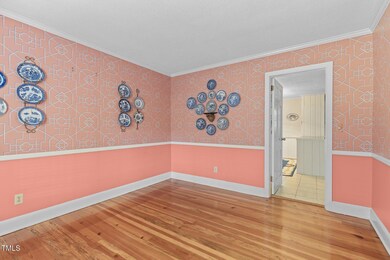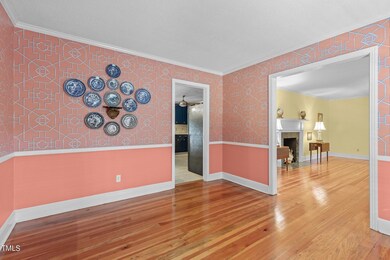
263 Banbury Dr Roxboro, NC 27573
Highlights
- Deck
- Ranch Style House
- Sun or Florida Room
- Family Room with Fireplace
- Wood Flooring
- No HOA
About This Home
As of January 2025Look at this Charming 3 bedroom/2 bath Brick Ranch Home! Features a spacious Living room, Family room and Dining room with Reclaimed Pine Wood flooring. All bedrooms on main level with hardwood flooring, no carpet. An Exquisite Sunroom with lots of natural light coming in, vaulted ceiling, can lighting and ceiling fan/light combo. What a great way to relax in a tranquil setting! Decks on both sides of the Sunroom. The unfinished basement has a bar area with sink, plumbed for a bathroom, an abundance amount for storage, and so much potential. Refrigerator, Washer and Dryer all convey. Tile floor in bathrooms, primary bath with walk in shower and 2nd Bath with an ample amount of cabinets. Storm Doors, 2 Car Garage, big front yard and so much more. This home exudes character and charm! Don't miss the opportunity to make this your home.
Home Details
Home Type
- Single Family
Est. Annual Taxes
- $1,781
Year Built
- Built in 1968
Lot Details
- 1 Acre Lot
- Cleared Lot
- Landscaped with Trees
Parking
- 2 Car Attached Garage
Home Design
- Ranch Style House
- Brick Veneer
- Concrete Foundation
- Block Foundation
- Shingle Roof
- Vinyl Siding
Interior Spaces
- 2,434 Sq Ft Home
- Ceiling Fan
- Decorative Fireplace
- Gas Log Fireplace
- Entrance Foyer
- Family Room with Fireplace
- 3 Fireplaces
- Living Room with Fireplace
- Breakfast Room
- Dining Room
- Sun or Florida Room
- Pull Down Stairs to Attic
- Storm Doors
Kitchen
- Electric Range
- Microwave
- Dishwasher
Flooring
- Wood
- Tile
Bedrooms and Bathrooms
- 3 Bedrooms
- 2 Full Bathrooms
- Bathtub with Shower
- Walk-in Shower
Laundry
- Laundry on main level
- Dryer
- Washer
Unfinished Basement
- Interior and Exterior Basement Entry
- Fireplace in Basement
Outdoor Features
- Deck
Schools
- Stories Creek Elementary School
- Northern Middle School
- Person High School
Utilities
- Central Air
- Heating System Uses Natural Gas
- Septic Tank
Community Details
- No Home Owners Association
- Fairfield Park Subdivision
Listing and Financial Details
- Assessor Parcel Number 134A 15
Map
Home Values in the Area
Average Home Value in this Area
Property History
| Date | Event | Price | Change | Sq Ft Price |
|---|---|---|---|---|
| 01/03/2025 01/03/25 | Sold | $352,000 | -3.3% | $145 / Sq Ft |
| 12/07/2024 12/07/24 | Pending | -- | -- | -- |
| 10/11/2024 10/11/24 | For Sale | $364,000 | -- | $150 / Sq Ft |
Tax History
| Year | Tax Paid | Tax Assessment Tax Assessment Total Assessment is a certain percentage of the fair market value that is determined by local assessors to be the total taxable value of land and additions on the property. | Land | Improvement |
|---|---|---|---|---|
| 2024 | $1,771 | $228,451 | $0 | $0 |
| 2023 | $1,757 | $226,710 | $0 | $0 |
| 2022 | $1,752 | $226,710 | $0 | $0 |
| 2021 | $1,701 | $226,710 | $0 | $0 |
| 2020 | $1,452 | $193,489 | $0 | $0 |
| 2019 | $1,472 | $193,489 | $0 | $0 |
| 2018 | $1,380 | $193,489 | $0 | $0 |
| 2017 | $1,360 | $193,493 | $0 | $0 |
| 2016 | $1,360 | $193,493 | $0 | $0 |
| 2015 | $1,360 | $193,493 | $0 | $0 |
| 2014 | $1,360 | $193,493 | $0 | $0 |
Mortgage History
| Date | Status | Loan Amount | Loan Type |
|---|---|---|---|
| Open | $334,400 | New Conventional | |
| Closed | $334,400 | New Conventional |
Deed History
| Date | Type | Sale Price | Title Company |
|---|---|---|---|
| Warranty Deed | $352,000 | None Listed On Document | |
| Warranty Deed | $352,000 | None Listed On Document |
Similar Homes in Roxboro, NC
Source: Doorify MLS
MLS Number: 10057745
APN: 134A-15
- 382 Wimbledon Dr
- 98 Lochridge Dr
- 508 & 510 Gordon St
- 2700 Chub Lake Rd
- 209 Reade Dr
- 108 N Charles St
- 310 Chub Lake St
- 410 Long Ave
- 307 W Gordon St
- 2 Semora Rd
- 410 N Lamar St
- 421 S Morgan St
- 26 Oak St
- 9189 State Highway 49
- 333 Leasburg Rd
- 0 N Main St Unit 10069478
- 1849 N Main St
- 1845 N Main St
- 0 Buttonwood Ln Unit 10086232
- 1404 N Main St
