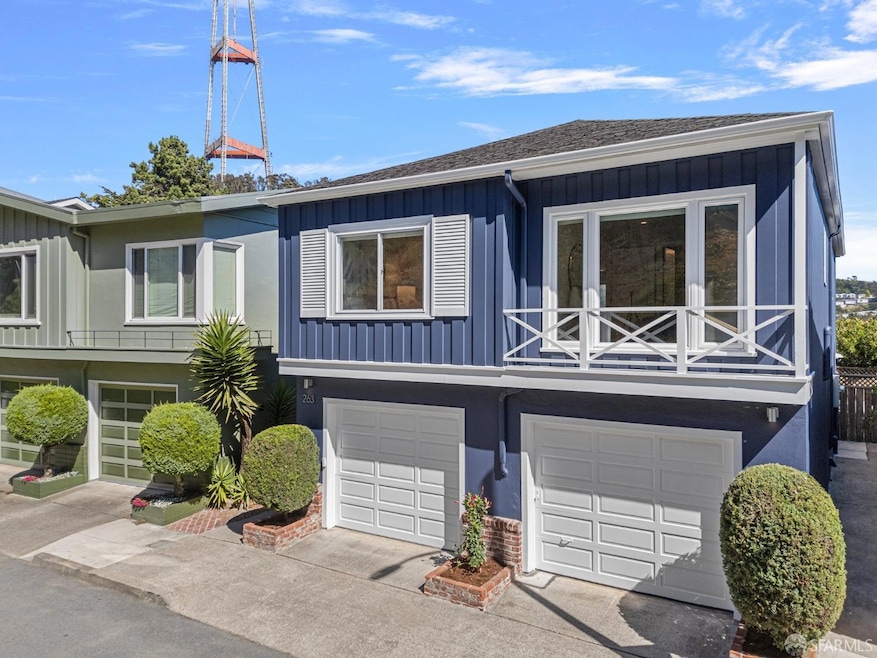
263 Oak Park Dr San Francisco, CA 94131
Forest Knolls NeighborhoodHighlights
- Views of Twin Peaks
- Wood Flooring
- Living Room with Attached Deck
- Clarendon Alternative Elementary School Rated A
- Main Floor Bedroom
- 5-minute walk to Midtown Terrace Playground Picnic Area
About This Home
As of October 2024Welcome to 263 Oak Park Dr, a beautifully renovated 4 bed, 3.5 bath home in San Francisco's tranquil Forest Knolls neighborhood. This fully-detached gem features an upper level with 2 bedrooms, 2.5 baths, updated chef's kitchen with SS appliances, wall oven and wall microwave, glass subway tile backsplash, quartz counters, shaker cabinets, & bar-top seating. Enjoy stunning views of the Sutro Open Space Reserve from the panoramic living & dining room windows. The primary suite boasts a modern bath with dual vanity sinks. The permitted (2019) lower level added 2 bedrm, 1 full bath, & family rm with easy backyard access also incorporates foundation & earthquake retrofit upgrades incl. shear walls, hold-downs and bolting. Throughout the home are wood floors, recessed lighting, dual-pane windows, and CAT-6 wiring. Other desirable features: Fireplace, tankless water heater, side-by-side laundry with storage, & 2-car garage. Ample options for work from home. Low maintenance backyard faces south & east for gorgeous all-day light. Enjoy convenience with easy fwy access & proximity to West Portal, Inner Sunset, & Cole Valley commercial corridors. Nearby recreation: Twin Peaks, GG Park, Midtown Terrace Playground, J.P. Murphy tennis cts & playground & Millberry Fitness Ctr @ UCSF Parnassus
Home Details
Home Type
- Single Family
Est. Annual Taxes
- $24,856
Year Built
- Built in 1959 | Remodeled
Lot Details
- 5,623 Sq Ft Lot
Parking
- 2 Car Attached Garage
- Front Facing Garage
- Side by Side Parking
- Garage Door Opener
Property Views
- Twin Peaks
- Sutro Tower
- Hills
Interior Spaces
- 1,948 Sq Ft Home
- Wood Burning Fireplace
- Double Pane Windows
- Family Room
- Living Room with Attached Deck
- Combination Dining and Living Room
- Security Gate
Kitchen
- Built-In Gas Oven
- Free-Standing Gas Range
- Microwave
- Dishwasher
- Quartz Countertops
Flooring
- Wood
- Tile
Bedrooms and Bathrooms
- Main Floor Bedroom
- Quartz Bathroom Countertops
- Dual Vanity Sinks in Primary Bathroom
- Bathtub
- Separate Shower
Laundry
- Laundry Room
- Laundry in Garage
- Dryer
- Washer
Utilities
- Central Heating
- Tankless Water Heater
Listing and Financial Details
- Assessor Parcel Number 2679-014
Map
Home Values in the Area
Average Home Value in this Area
Property History
| Date | Event | Price | Change | Sq Ft Price |
|---|---|---|---|---|
| 10/21/2024 10/21/24 | Sold | $1,900,000 | +8.6% | $975 / Sq Ft |
| 09/21/2024 09/21/24 | Pending | -- | -- | -- |
| 09/12/2024 09/12/24 | Price Changed | $1,749,000 | -7.9% | $898 / Sq Ft |
| 08/16/2024 08/16/24 | For Sale | $1,898,000 | +22.5% | $974 / Sq Ft |
| 05/14/2018 05/14/18 | Sold | $1,550,000 | 0.0% | $987 / Sq Ft |
| 04/20/2018 04/20/18 | Pending | -- | -- | -- |
| 04/13/2018 04/13/18 | For Sale | $1,550,000 | -- | $987 / Sq Ft |
Tax History
| Year | Tax Paid | Tax Assessment Tax Assessment Total Assessment is a certain percentage of the fair market value that is determined by local assessors to be the total taxable value of land and additions on the property. | Land | Improvement |
|---|---|---|---|---|
| 2024 | $24,856 | $2,061,431 | $1,210,336 | $851,095 |
| 2023 | $24,485 | $2,021,012 | $1,186,604 | $834,408 |
| 2022 | $24,025 | $1,981,386 | $1,163,338 | $818,048 |
| 2021 | $23,601 | $1,942,537 | $1,140,528 | $802,009 |
| 2020 | $23,698 | $1,922,620 | $1,128,834 | $793,786 |
| 2019 | $20,237 | $1,653,800 | $1,106,700 | $547,100 |
| 2018 | $1,042 | $87,060 | $39,367 | $47,693 |
| 2017 | $1,030 | $85,354 | $38,596 | $46,758 |
| 2016 | $983 | $83,682 | $37,840 | $45,842 |
| 2015 | $971 | $82,426 | $37,272 | $45,154 |
| 2014 | $946 | $80,812 | $36,542 | $44,270 |
Mortgage History
| Date | Status | Loan Amount | Loan Type |
|---|---|---|---|
| Open | $1,330,000 | New Conventional | |
| Previous Owner | $100,000 | New Conventional | |
| Previous Owner | $600,000 | Fannie Mae Freddie Mac |
Deed History
| Date | Type | Sale Price | Title Company |
|---|---|---|---|
| Grant Deed | -- | Old Republic Title | |
| Grant Deed | $1,550,000 | Old Republic Title Co | |
| Interfamily Deed Transfer | -- | None Available | |
| Interfamily Deed Transfer | -- | -- |
Similar Homes in San Francisco, CA
Source: San Francisco Association of REALTORS® MLS
MLS Number: 424047698
APN: 2679-014
- 620 Clarendon Ave
- 604 Clarendon Ave
- 9 Clairview Ct
- 139 Knollview Way
- 150 Glenbrook Ave
- 1808 8th Ave
- 1810 8th Ave
- 63 Knollview Way
- 45 Glenbrook Ave
- 266 Pacheco St
- 1843 10th Ave
- 25 Merced Ave
- 2 Quintara St
- 6 Idora Ave
- 1209 Stanyan St
- 1208 Stanyan St
- 1420 6th Ave
- 1480 Willard St
- 74 Crestline Dr
- 1416 7th Ave
