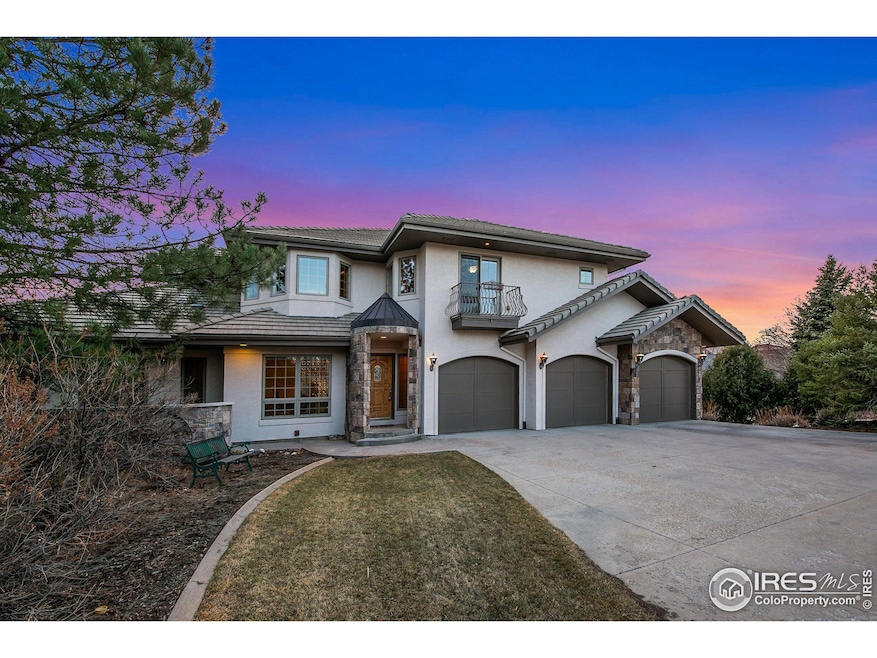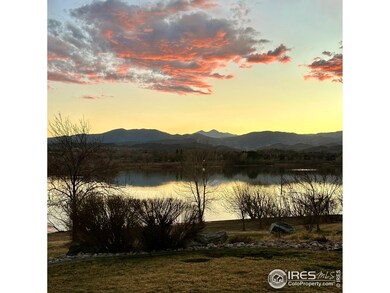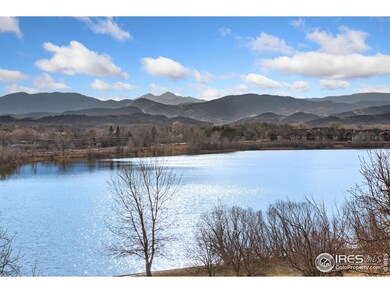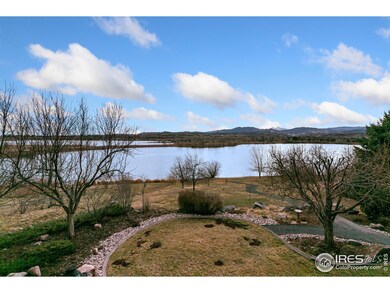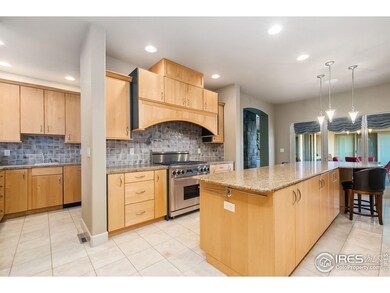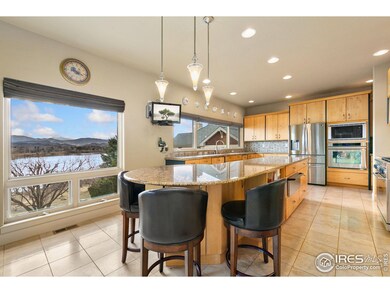263 Rossum Dr Loveland, CO 80537
Estimated payment $12,685/month
Highlights
- Water Views
- Open Floorplan
- Fireplace in Primary Bedroom
- Spa
- River Nearby
- Deck
About This Home
Rare offering on Buckingham Lake! Experience unparalleled lakefront living with breathtaking mountain views! Located near Mariana Butte Golf Course, this 4-bedroom, 8-bathroom home offers over 6,000 finished square feet on a serene 0.7 acre lot, designed for both relaxation and entertainment. From the moment you enter, expansive views of the Rocky Mountains captivate you. The MasterChef kitchen features granite countertops, custom maple cabinetry, and a pot filler above the gas stovetop. A spacious butler's pantry, complete with a full-size dishwasher, adds convenience for both cooking and entertaining. The large sitting room, with a floor-to-ceiling stone fireplace, invites relaxation while taking in the lake and mountain views. The luxurious main level primary suite overlooks the majestic scenery and boasts, a cozy fireplace, and a 5-piece bath with a walk-in shower, highlighted by granite and stone accents. The main level includes a study and a spacious bedroom with a separate entrance for added flexibility. A spiral staircase leads up to two spacious bedrooms, each with its own ensuite bath and custom built-ins, plus a relaxing loft area. The walkout basement offers over 1,800 finished square feet, ideal for entertainment with a game room, with its kitchenette. Step outside to enjoy paddleboarding or wakeless watercraft from your backyard on Buckingham Lake. The serene backyard features a koi pond, mature landscaping, and ample space for relaxation or hosting. This home is equipped with 3 furnaces, a humidifier, 2 new water heaters, and 2 AC units, ensuring year-round comfort and efficiency. It offers a resort-like lifestyle and timeless quality which cannot be built today for this price! Comparable new homes with water and lake views are well over $3M. Don't miss this unique opportunity!
Home Details
Home Type
- Single Family
Est. Annual Taxes
- $8,210
Year Built
- Built in 2004
Lot Details
- 0.72 Acre Lot
- East Facing Home
- Level Lot
- Sprinkler System
Parking
- 3 Car Attached Garage
- Garage Door Opener
Property Views
- Water
- Mountain
Home Design
- Contemporary Architecture
- Wood Frame Construction
- Tile Roof
- Stucco
Interior Spaces
- 5,800 Sq Ft Home
- 2-Story Property
- Open Floorplan
- Central Vacuum
- Bar Fridge
- Cathedral Ceiling
- Ceiling Fan
- Multiple Fireplaces
- Gas Log Fireplace
- Window Treatments
- Family Room
- Living Room with Fireplace
- Dining Room
- Home Office
Kitchen
- Eat-In Kitchen
- Double Oven
- Gas Oven or Range
- Microwave
- Dishwasher
- Kitchen Island
- Trash Compactor
- Disposal
Flooring
- Bamboo
- Wood
- Carpet
- Tile
Bedrooms and Bathrooms
- 4 Bedrooms
- Main Floor Bedroom
- Fireplace in Primary Bedroom
- Walk-In Closet
- Primary bathroom on main floor
- Bathtub and Shower Combination in Primary Bathroom
- Spa Bath
- Walk-in Shower
Laundry
- Laundry on main level
- Sink Near Laundry
- Washer and Dryer Hookup
Outdoor Features
- Spa
- River Nearby
- Balcony
- Deck
- Patio
- Exterior Lighting
Schools
- Carrie Martin Elementary School
- Erwin Middle School
- Thompson Valley High School
Utilities
- Humidity Control
- Forced Air Zoned Heating and Cooling System
- Underground Utilities
- High Speed Internet
- Cable TV Available
Additional Features
- Low Pile Carpeting
- Property is near a golf course
Listing and Financial Details
- Assessor Parcel Number R1591232
Community Details
Overview
- No Home Owners Association
- Built by Tuscany
- Mariana Butte 9Th Sub Subdivision
Recreation
- Hiking Trails
Map
Home Values in the Area
Average Home Value in this Area
Tax History
| Year | Tax Paid | Tax Assessment Tax Assessment Total Assessment is a certain percentage of the fair market value that is determined by local assessors to be the total taxable value of land and additions on the property. | Land | Improvement |
|---|---|---|---|---|
| 2025 | $8,210 | $117,056 | $20,770 | $96,286 |
| 2024 | $8,210 | $117,056 | $20,770 | $96,286 |
| 2022 | $5,807 | $79,925 | $21,545 | $58,380 |
| 2021 | $5,967 | $82,225 | $22,165 | $60,060 |
| 2020 | $4,733 | $66,674 | $22,165 | $44,509 |
| 2019 | $4,653 | $66,674 | $22,165 | $44,509 |
| 2018 | $5,440 | $66,103 | $22,320 | $43,783 |
| 2017 | $4,685 | $66,103 | $22,320 | $43,783 |
| 2016 | $5,098 | $69,507 | $24,676 | $44,831 |
| 2015 | $5,056 | $73,710 | $24,680 | $49,030 |
| 2014 | $4,752 | $63,190 | $13,930 | $49,260 |
Property History
| Date | Event | Price | Change | Sq Ft Price |
|---|---|---|---|---|
| 03/19/2025 03/19/25 | For Sale | $2,150,000 | -- | $371 / Sq Ft |
Deed History
| Date | Type | Sale Price | Title Company |
|---|---|---|---|
| Quit Claim Deed | -- | None Available | |
| Bargain Sale Deed | -- | None Available | |
| Warranty Deed | $175,000 | Land Title |
Mortgage History
| Date | Status | Loan Amount | Loan Type |
|---|---|---|---|
| Open | $723,616 | VA | |
| Previous Owner | $670,000 | No Value Available | |
| Previous Owner | $142,090 | Future Advance Clause Open End Mortgage | |
| Previous Owner | $105,000 | Credit Line Revolving | |
| Previous Owner | $650,000 | Unknown | |
| Previous Owner | $610,000 | Construction | |
| Previous Owner | $93,281 | No Value Available |
Source: IRES MLS
MLS Number: 1028823
APN: 95174-32-006
- 414 Mariana Pointe Ct
- 4667 Foothills Dr
- 4532 Foothills Dr
- 4953 W 1st St
- 4367 Martinson Dr
- 4321 Martinson Dr
- 5072 Saint Andrews Dr
- 5053 W County Road 20
- 461 Scenic Dr
- 4311 Bluffview Dr
- 368 Blackstone Cir
- 835 Rossum Dr
- 4058 Don Fox Cir
- 767 Deer Meadow Dr
- 763 Deer Meadow Dr
- 404 Black Elk Ct
- 895 Owl Grove Place
- 637 Deer Meadow Dr
- 225 Medina Ct
- 265 Medina Ct
