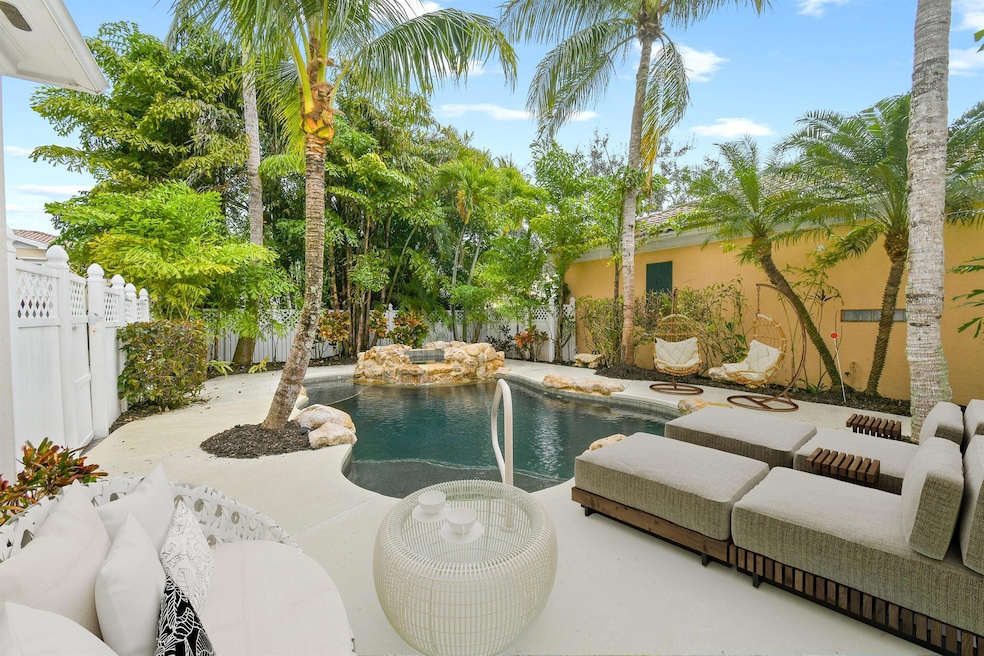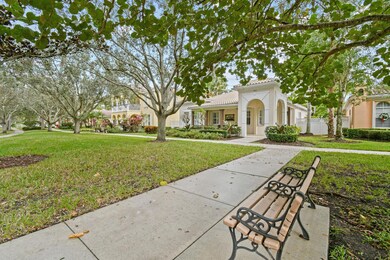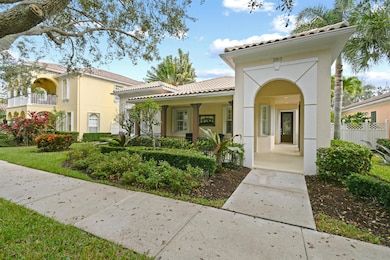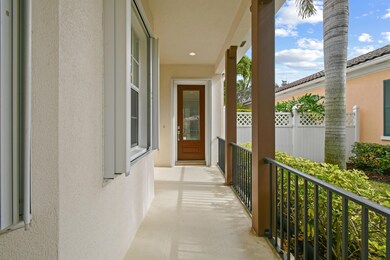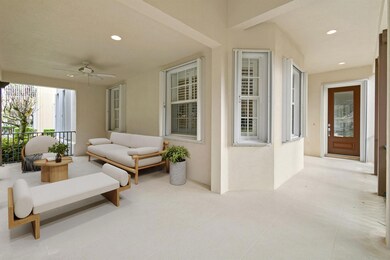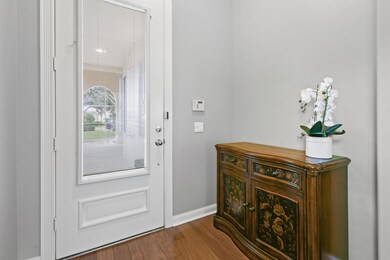
263 San Remo Dr Jupiter, FL 33458
Abacoa NeighborhoodEstimated payment $6,017/month
Highlights
- Golf Course Community
- Saltwater Pool
- Roman Tub
- William T. Dwyer High School Rated A-
- Clubhouse
- Garden View
About This Home
Welcome to 263 San Remo Drive, a 3-bedroom, 2-bathroom home nestled on a quiet, private street in the sought-after Tuscany at Abacoa community in Jupiter, Florida. Offering 1,777 square feet of living space, this home combines comfort, style, and an ideal location, perfect for families or anyone seeking a vibrant yet serene neighborhood. Tree-lined streets, sidewalks, nature trails, and inviting benches contribute to the community's tranquil ambiance, all within walking distance of the pool, clubhouse, and Abacoa Golf Club.
Home Details
Home Type
- Single Family
Est. Annual Taxes
- $7,118
Year Built
- Built in 2003
Lot Details
- Fenced
- Sprinkler System
- Zero Lot Line
HOA Fees
- $406 Monthly HOA Fees
Parking
- 2 Car Attached Garage
- Garage Door Opener
- Driveway
- On-Street Parking
Property Views
- Garden
- Pool
Home Design
- Barrel Roof Shape
- Spanish Tile Roof
- Tile Roof
Interior Spaces
- 1,777 Sq Ft Home
- 1-Story Property
- High Ceiling
- Plantation Shutters
- Blinds
- Sliding Windows
- Entrance Foyer
- Great Room
- Combination Dining and Living Room
Kitchen
- Breakfast Area or Nook
- Eat-In Kitchen
- Electric Range
- Microwave
- Ice Maker
- Dishwasher
- Disposal
Flooring
- Carpet
- Ceramic Tile
Bedrooms and Bathrooms
- 3 Bedrooms
- Split Bedroom Floorplan
- Walk-In Closet
- 2 Full Bathrooms
- Dual Sinks
- Roman Tub
- Separate Shower in Primary Bathroom
Laundry
- Laundry Room
- Dryer
- Washer
Home Security
- Home Security System
- Fire and Smoke Detector
Outdoor Features
- Saltwater Pool
- Patio
Schools
- Lighthouse Elementary School
- Independence Middle School
- William T. Dwyer High School
Utilities
- Central Heating and Cooling System
- Electric Water Heater
- Cable TV Available
Listing and Financial Details
- Assessor Parcel Number 30424114050002280
Community Details
Overview
- Association fees include common areas, cable TV, ground maintenance, pest control
- Tuscany At Abacoa Pl Subdivision
Amenities
- Clubhouse
Recreation
- Golf Course Community
- Community Pool
- Trails
Map
Home Values in the Area
Average Home Value in this Area
Tax History
| Year | Tax Paid | Tax Assessment Tax Assessment Total Assessment is a certain percentage of the fair market value that is determined by local assessors to be the total taxable value of land and additions on the property. | Land | Improvement |
|---|---|---|---|---|
| 2024 | $7,118 | $367,100 | -- | -- |
| 2023 | $6,972 | $356,408 | $0 | $0 |
| 2022 | $6,916 | $346,027 | $0 | $0 |
| 2021 | $6,784 | $335,949 | $0 | $0 |
| 2020 | $6,726 | $331,311 | $0 | $0 |
| 2019 | $6,663 | $323,862 | $0 | $0 |
| 2018 | $6,365 | $317,823 | $0 | $0 |
| 2017 | $6,358 | $311,286 | $0 | $0 |
| 2016 | $6,343 | $304,883 | $0 | $0 |
| 2015 | $6,473 | $302,764 | $0 | $0 |
| 2014 | $6,577 | $300,361 | $0 | $0 |
Property History
| Date | Event | Price | Change | Sq Ft Price |
|---|---|---|---|---|
| 04/08/2025 04/08/25 | Price Changed | $899,000 | -5.1% | $506 / Sq Ft |
| 03/12/2025 03/12/25 | Price Changed | $947,000 | -5.0% | $533 / Sq Ft |
| 02/13/2025 02/13/25 | Price Changed | $997,000 | -16.7% | $561 / Sq Ft |
| 01/12/2025 01/12/25 | For Sale | $1,197,000 | -- | $674 / Sq Ft |
Deed History
| Date | Type | Sale Price | Title Company |
|---|---|---|---|
| Warranty Deed | $385,000 | Multiple | |
| Warranty Deed | $545,000 | Oceanside Title Inc | |
| Warranty Deed | $289,300 | American Title Of The Palm B | |
| Special Warranty Deed | $289,300 | American Title Of The Palm B |
Mortgage History
| Date | Status | Loan Amount | Loan Type |
|---|---|---|---|
| Open | $42,000 | Credit Line Revolving | |
| Open | $285,000 | New Conventional | |
| Closed | $295,700 | New Conventional | |
| Closed | $308,000 | Purchase Money Mortgage | |
| Previous Owner | $25,000 | Stand Alone Second | |
| Previous Owner | $410,000 | Fannie Mae Freddie Mac | |
| Previous Owner | $314,200 | Stand Alone Second | |
| Previous Owner | $264,800 | Purchase Money Mortgage |
Similar Homes in the area
Source: BeachesMLS
MLS Number: R11048906
APN: 30-42-41-14-05-000-2280
- 6053 Lucerne St
- 6076 Lucerne St
- 3419 Greenway Dr
- 1665 Jeaga Dr
- 6135 Drake St
- 238 Soriano Dr
- 136 Soriano Dr
- 6064 Barbara St
- 3392 W Community Dr
- 3325 E Community Dr
- 1609 Jeaga Dr
- 6153 Pompano St
- 3247 E Community Dr
- 171 Florence Dr
- 6213 Lauderdale St
- 114 Radcliffe Ct
- 140 Florence Dr
- 118 Florence Dr
- 6238 Dania St
- 6039 Adams St
