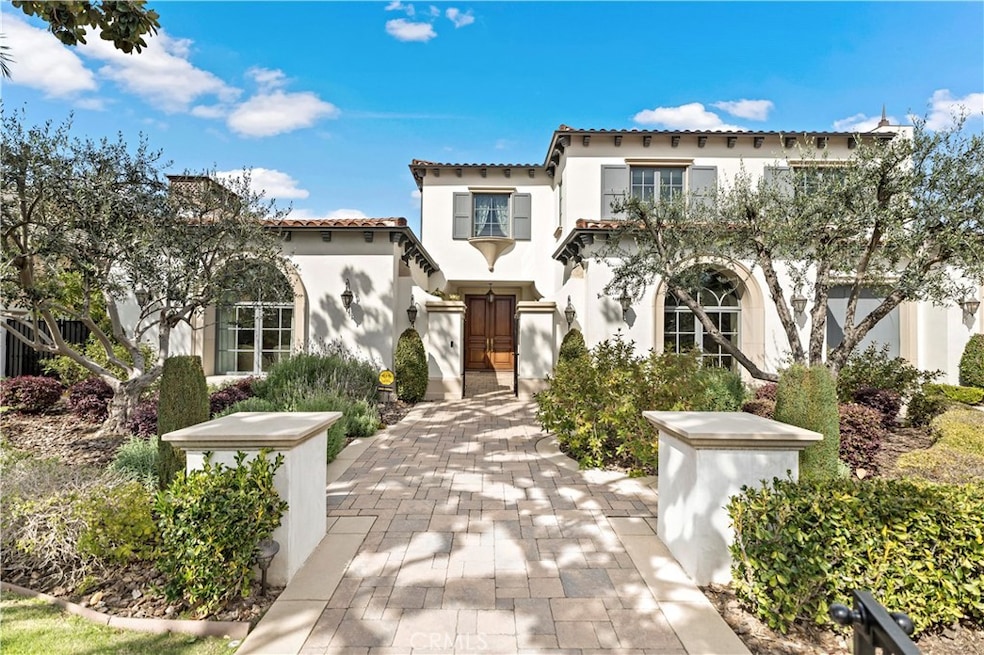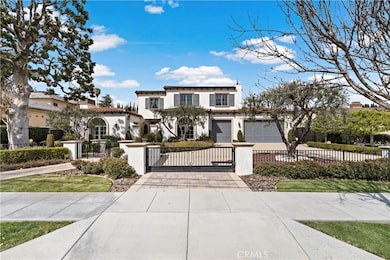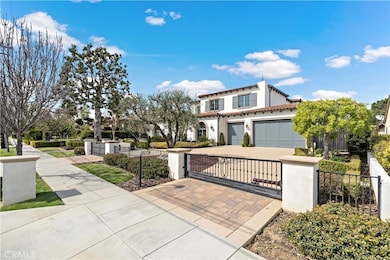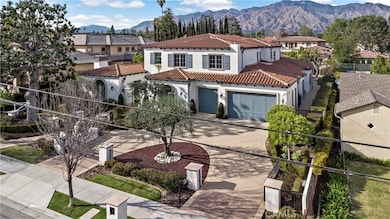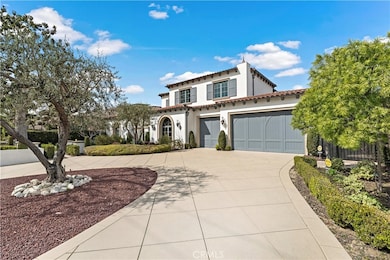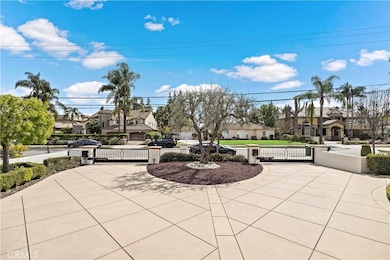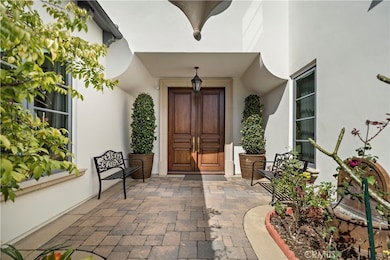
263 W Longden Ave Arcadia, CA 91007
Estimated payment $43,087/month
Highlights
- Koi Pond
- Wine Cellar
- In Ground Pool
- Baldwin Stocker Elementary School Rated A
- Home Theater
- Sauna
About This Home
An extraordinary opportunity awaits to own one of Arcadia's most exclusive estates. This stunning property masterfully blends timeless elegance with modern luxury, offering an unparalleled living experience in one of the city’s most prestigious neighborhoods.Executive grade president’s office designed for professionals who value privacy and luxury, this executive office exudes refinement and functionality, perfect for working from home.Experience the ultimate in-home entertainment with a custom Dolby Atmos theater, providing an immersive cinematic experience without ever leaving your home. showcase your wine collection in the expansive wine cabinet that holds over 1,000 bottles—A haven for collectors and connoisseurs alike. The private elevator offers seamless access to the second floor, enhancing convenience and luxury within the estate. Throughout the home, opulent marble and original wood floors create an atmosphere of warmth and grandeur. Every bedroom comes with a private ensuite bathroom and spacious walk in wardrobes, ensuring maximum comfort and privacy for all residents. The expansive backyard is an entertainer’s dream, featuring a large swimming pool, a heated pool, a gourmet barbecue area, and an elegant outdoor dining space. Additionally, the independent activity center is perfect for hosting private parties and events. The estate includes a beautifully designed pool house, ideal for use as an additional activity room or guest space. It is fully equipped with modern amenities and offers direct access to the pool area, making it perfect for hosting small gatherings or relaxation.The beautifully designed Chinese-style koi pond, home to dozens of stunning koi, creates an atmosphere of serenity and balance, blending nature with luxury. The estate is enveloped in meticulously cared-for vegetable gardens and an array of fruit trees, offering the unique charm of a private orchard. Hidden among the bushes are lush blueberry plants, adding to the abundant harvest. This estate is more than just a home—it’s a private sanctuary, offering a lifestyle of luxury, comfort, and privacy. Located in the heart of Arcadia, this estate provides easy access to the finest shopping, dining, and amenities, all while offering the peace and tranquility of a secluded retreat. Don’t miss your chance to own a property that defines luxury living. Schedule a private viewing today and experience this remarkable estate for yourself.
Home Details
Home Type
- Single Family
Est. Annual Taxes
- $58,243
Year Built
- Built in 2017
Lot Details
- 0.55 Acre Lot
- Block Wall Fence
- Sprinkler System
- Property is zoned ARRO*
Parking
- 3 Car Attached Garage
- Parking Available
- Two Garage Doors
- Gated Parking
Property Views
- Mountain
- Pool
Home Design
- Custom Home
- French Architecture
- Spanish Architecture
- Tile Roof
Interior Spaces
- 9,917 Sq Ft Home
- 2-Story Property
- Elevator
- Wet Bar
- Central Vacuum
- Furnished
- Suspended Ceiling
- Two Story Ceilings
- Skylights
- Recessed Lighting
- Track Lighting
- Double Pane Windows
- French Mullion Window
- Window Screens
- Double Door Entry
- Wine Cellar
- Family Room
- Living Room with Fireplace
- Home Theater
- Library
- Sauna
Kitchen
- Gas Oven
- Six Burner Stove
- Gas Range
- Range Hood
- Microwave
- Dishwasher
- Kitchen Island
- Granite Countertops
- Trash Compactor
Bedrooms and Bathrooms
- 6 Bedrooms | 3 Main Level Bedrooms
- Walk-In Closet
- 6 Full Bathrooms
Laundry
- Laundry Room
- Washer and Gas Dryer Hookup
Home Security
- Home Security System
- Carbon Monoxide Detectors
- Fire and Smoke Detector
- Fire Sprinkler System
Pool
- In Ground Pool
- In Ground Spa
Outdoor Features
- Balcony
- Covered patio or porch
- Fireplace in Patio
- Koi Pond
- Exterior Lighting
- Outdoor Grill
- Rain Gutters
Utilities
- Central Heating and Cooling System
- Vented Exhaust Fan
- Natural Gas Connected
- Tankless Water Heater
- Gas Water Heater
- Water Purifier
- Water Softener
- Cable TV Available
Community Details
- No Home Owners Association
Listing and Financial Details
- Tax Lot 8
- Tax Tract Number 11491
- Assessor Parcel Number 5785021009
- $1,445 per year additional tax assessments
Map
Home Values in the Area
Average Home Value in this Area
Tax History
| Year | Tax Paid | Tax Assessment Tax Assessment Total Assessment is a certain percentage of the fair market value that is determined by local assessors to be the total taxable value of land and additions on the property. | Land | Improvement |
|---|---|---|---|---|
| 2024 | $58,243 | $5,248,817 | $2,610,363 | $2,638,454 |
| 2023 | $58,123 | $5,248,817 | $2,610,363 | $2,638,454 |
| 2022 | $55,099 | $5,045,000 | $2,509,000 | $2,536,000 |
| 2021 | $55,133 | $5,045,000 | $2,509,000 | $2,536,000 |
| 2019 | $65,371 | $5,979,312 | $2,973,598 | $3,005,714 |
| 2018 | $61,120 | $5,658,933 | $2,915,293 | $2,743,640 |
| 2016 | $31,336 | $2,802,089 | $2,385,837 | $416,252 |
| 2015 | $30,784 | $2,760,000 | $2,350,000 | $410,000 |
| 2014 | $4,328 | $338,720 | $229,503 | $109,217 |
Property History
| Date | Event | Price | Change | Sq Ft Price |
|---|---|---|---|---|
| 03/17/2025 03/17/25 | For Sale | $6,850,000 | 0.0% | $691 / Sq Ft |
| 11/23/2014 11/23/14 | Rented | $3,270 | 0.0% | -- |
| 11/23/2014 11/23/14 | For Rent | $3,270 | 0.0% | -- |
| 07/22/2014 07/22/14 | Sold | $2,760,000 | +2.2% | $1,451 / Sq Ft |
| 07/15/2014 07/15/14 | Pending | -- | -- | -- |
| 06/15/2014 06/15/14 | For Sale | $2,700,000 | -- | $1,420 / Sq Ft |
Deed History
| Date | Type | Sale Price | Title Company |
|---|---|---|---|
| Grant Deed | $6,100,000 | Western Resources Title | |
| Gift Deed | -- | None Listed On Document | |
| Grant Deed | $2,760,000 | Pacific Coast Title Company |
Mortgage History
| Date | Status | Loan Amount | Loan Type |
|---|---|---|---|
| Previous Owner | $1,410,000 | Adjustable Rate Mortgage/ARM |
Similar Homes in Arcadia, CA
Source: California Regional Multiple Listing Service (CRMLS)
MLS Number: OC25051183
APN: 5785-021-009
- 300 W Las Flores Ave
- 2000 El Monte Ave
- 168 W Wistaria Ave
- 185 W Palm Dr
- 152 W Lemon Ave
- 2300 Sewanee Ln
- 100 W Arthur Ave
- 2236 Holly Ave
- 435 Walnut Ave
- 380 W Palm Dr
- 239 W Norman Ave
- 105 W Lemon Ave
- 61 W Birchcroft St
- 480 Rosemarie Dr
- 210 W Pamela Rd
- 2700 Longley Way
- 66 W Winnie Way
- 526 Walnut Ave
- 264 W Naomi Ave
- 25 W Rodell Place
