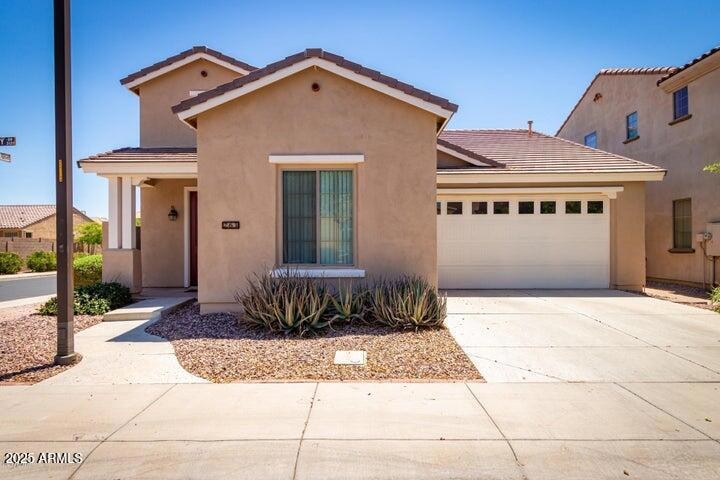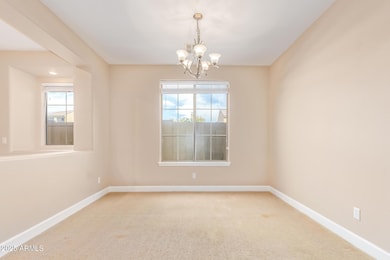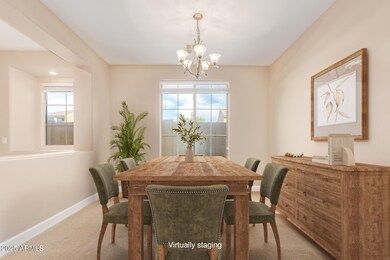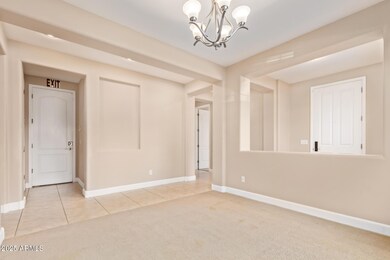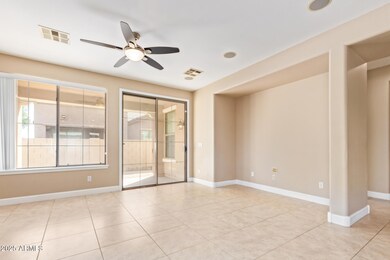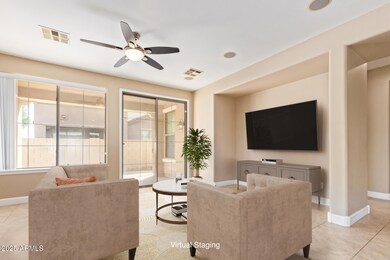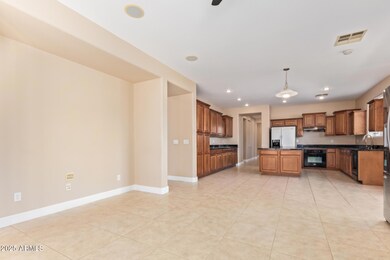
263 W Rosemary Dr Chandler, AZ 85248
Ocotillo NeighborhoodHighlights
- Santa Fe Architecture
- Granite Countertops
- Double Pane Windows
- Basha Elementary School Rated A
- Eat-In Kitchen
- Dual Vanity Sinks in Primary Bathroom
About This Home
As of April 2025This stunning 4-bedroom, 3-bathroom single-story home is nestled in a highly sought-after Chandler neighborhood. Featuring an open floor plan with tile throughout all wet and high-traffic areas, this home offers both style and functionality. The spacious kitchen boasts upgraded cabinets and ample storage, while 9-foot ceilings create a bright and airy feel throughout. Enjoy peace of mind with a recently replaced AC unit and low-maintenance landscaping. Conveniently located within walking distance to Hamilton High and just minutes from Basha and Hancock Elementary, major freeways, shopping, dining, a hospital, and the Chandler high-tech corridor. Don't miss this incredible opportunity!
Home Details
Home Type
- Single Family
Est. Annual Taxes
- $2,287
Year Built
- Built in 2006
Lot Details
- 4,487 Sq Ft Lot
- Desert faces the front of the property
- Block Wall Fence
HOA Fees
- $98 Monthly HOA Fees
Parking
- 2 Car Garage
Home Design
- Santa Fe Architecture
- Wood Frame Construction
- Tile Roof
- Stucco
Interior Spaces
- 2,084 Sq Ft Home
- 1-Story Property
- Ceiling height of 9 feet or more
- Double Pane Windows
Kitchen
- Eat-In Kitchen
- Kitchen Island
- Granite Countertops
Flooring
- Carpet
- Tile
Bedrooms and Bathrooms
- 4 Bedrooms
- Primary Bathroom is a Full Bathroom
- 3 Bathrooms
- Dual Vanity Sinks in Primary Bathroom
Schools
- Basha Elementary School
- Bogle Junior High School
- Hamilton High School
Utilities
- Cooling System Updated in 2023
- Cooling Available
- Heating System Uses Natural Gas
- High Speed Internet
- Cable TV Available
Listing and Financial Details
- Tax Lot 52
- Assessor Parcel Number 303-87-509
Community Details
Overview
- Association fees include no fees
- Aam Management Association, Phone Number (602) 957-9191
- Village At Dobson Crossing Subdivision
Recreation
- Community Playground
- Bike Trail
Map
Home Values in the Area
Average Home Value in this Area
Property History
| Date | Event | Price | Change | Sq Ft Price |
|---|---|---|---|---|
| 04/09/2025 04/09/25 | Sold | $550,000 | -1.8% | $264 / Sq Ft |
| 04/09/2025 04/09/25 | Price Changed | $559,900 | 0.0% | $269 / Sq Ft |
| 03/04/2025 03/04/25 | Pending | -- | -- | -- |
| 02/25/2025 02/25/25 | For Sale | $559,900 | +40.0% | $269 / Sq Ft |
| 10/05/2020 10/05/20 | Sold | $400,000 | +1.3% | $192 / Sq Ft |
| 08/21/2020 08/21/20 | Pending | -- | -- | -- |
| 08/11/2020 08/11/20 | For Sale | $395,000 | 0.0% | $190 / Sq Ft |
| 08/03/2020 08/03/20 | Pending | -- | -- | -- |
| 07/30/2020 07/30/20 | For Sale | $395,000 | -- | $190 / Sq Ft |
Tax History
| Year | Tax Paid | Tax Assessment Tax Assessment Total Assessment is a certain percentage of the fair market value that is determined by local assessors to be the total taxable value of land and additions on the property. | Land | Improvement |
|---|---|---|---|---|
| 2025 | $2,287 | $29,760 | -- | -- |
| 2024 | $2,239 | $28,343 | -- | -- |
| 2023 | $2,239 | $42,670 | $8,530 | $34,140 |
| 2022 | $2,160 | $31,170 | $6,230 | $24,940 |
| 2021 | $2,265 | $29,470 | $5,890 | $23,580 |
| 2020 | $2,254 | $27,160 | $5,430 | $21,730 |
| 2019 | $2,168 | $26,420 | $5,280 | $21,140 |
| 2018 | $2,099 | $25,200 | $5,040 | $20,160 |
| 2017 | $1,957 | $23,770 | $4,750 | $19,020 |
| 2016 | $1,885 | $23,610 | $4,720 | $18,890 |
| 2015 | $1,827 | $22,260 | $4,450 | $17,810 |
Mortgage History
| Date | Status | Loan Amount | Loan Type |
|---|---|---|---|
| Open | $350,000 | New Conventional | |
| Previous Owner | $60,000 | Credit Line Revolving | |
| Previous Owner | $400,000 | New Conventional | |
| Previous Owner | $276,092 | New Conventional | |
| Previous Owner | $284,000 | New Conventional |
Deed History
| Date | Type | Sale Price | Title Company |
|---|---|---|---|
| Warranty Deed | $550,000 | Old Republic Title Agency | |
| Warranty Deed | $400,000 | Prestige T&E Agcy Llc | |
| Special Warranty Deed | $355,000 | Magnus Title Agency |
Similar Homes in the area
Source: Arizona Regional Multiple Listing Service (ARMLS)
MLS Number: 6813690
APN: 303-87-509
- 280 W Wisteria Place
- 3103 S Dakota Place
- 390 W Wisteria Place
- 250 W Queen Creek Rd Unit 206
- 250 W Queen Creek Rd Unit 240
- 250 W Queen Creek Rd Unit 229
- 455 W Honeysuckle Dr
- 3331 S Vine St
- 141 W Roadrunner Dr
- 61 W Hackberry Dr
- 3411 S Vine St
- 285 W Goldfinch Way
- 705 W Queen Creek Rd Unit 2126
- 705 W Queen Creek Rd Unit 2078
- 705 W Queen Creek Rd Unit 1154
- 705 W Queen Creek Rd Unit 1201
- 705 W Queen Creek Rd Unit 2158
- 705 W Queen Creek Rd Unit 1059
- 705 W Queen Creek Rd Unit 2006
- 139 E Desert Broom Dr
