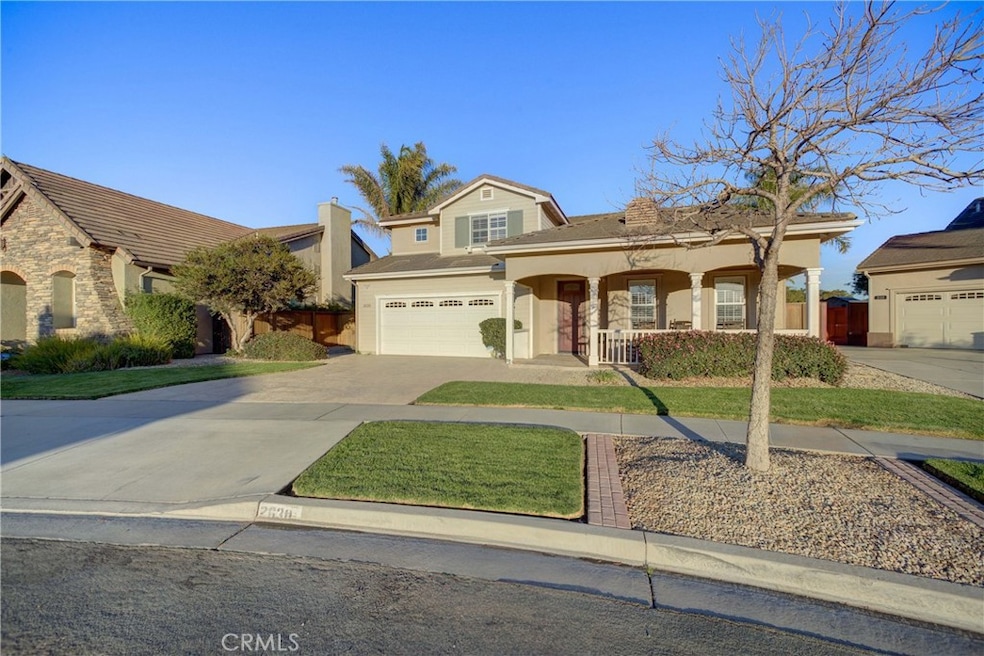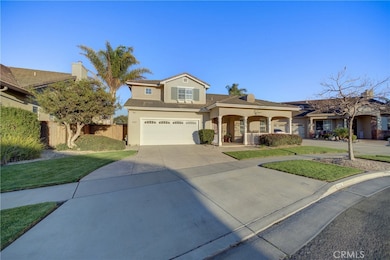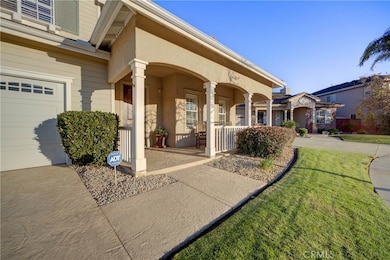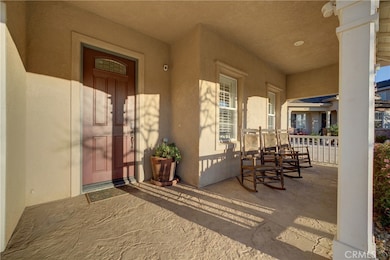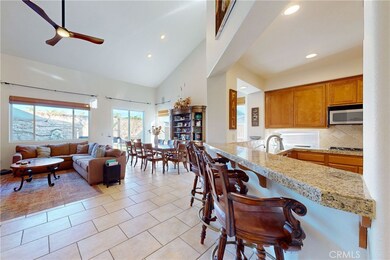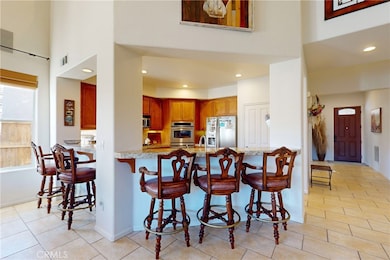
2630 Calderon Dr Santa Maria, CA 93455
Entrada Este NeighborhoodHighlights
- Primary Bedroom Suite
- Cathedral Ceiling
- Loft
- Open Floorplan
- Main Floor Primary Bedroom
- Granite Countertops
About This Home
As of February 2025Awesome HOME Located In The Very Desirable TRADITIONS At Bradley Square Neighborhood. This Beautiful Two story home is a MUST see... Has 3 Bedrooms, 3 Bathrooms, + Office/Workout room, + Upstairs loft area/room. Approximately 2,570 Square Feet Of Living Area, Built New In 2004 On An Approximate .16 Acre Lot With A 2-Car Direct Access Garage And Indoor Laundry Room. Property Features Include; Welcoming Covered Front Porch Entry perfect for watching sunsets finished with stamped concreate, LARGE Comfortable Relaxing Living Room with a Elegant Fireplace, built in Entertainment center, Vaulted Ceiling, Gorgeous Tile Flooring, Sliding Door Access To Wonderful Patio & Back Yard.
Entertainers Delight Kitchen With Stainless Steel Appliances Including Gas Cooktop Stove, Double Oven, Beautiful Granite Polished Stone Counter Tops With Decorative Tile Backsplash, 2 Breakfast Bars, Beautiful Style Cabinetry, Pantry, Recessed Lighting. Wonderful Dining area that opens to the Livingroom & kitchen.
Downstairs has a Larger Master Suite and Luxurious Personal Bathroom, Spacious Walk-In Closet, Private Door Access To Beautiful Back Yard & Patio. You're going to LOVE the Private Office/Workout room that has double glass doors for privacy.
The Upstairs has 2 Wonderful bedrooms, large closets and bathroom + Amazing loft area.
The backyard is low maintance but perfect for Entertaining.
Great Central Location Close To Major Shopping Centers, Restaurants, Services, Car Wash, 101 Freeway Access, Schools, Alan Hancock College, Marian Medical Center, Beautiful Award-Winning Parks Like 154 Acre Waller Park, Rotary Centennial Park, Rodenberger Park, Maramonte Park, Historic Old Town Orcutt And Just Minutes Away From Nearby Santa Ynez Valley Wineries And Central Coast California Beaches Like; Pismo Beach, Shell Beach And Avila Beach.
Last Agent to Sell the Property
Berkshire Hathaway Home Servic Brokerage Phone: 805-440-8641 License #01454698

Home Details
Home Type
- Single Family
Est. Annual Taxes
- $6,509
Year Built
- Built in 2004
Lot Details
- 6,970 Sq Ft Lot
- Masonry wall
- Level Lot
HOA Fees
- $17 Monthly HOA Fees
Parking
- 2 Car Attached Garage
Home Design
- Planned Development
- Slab Foundation
- Tile Roof
Interior Spaces
- 2,570 Sq Ft Home
- 2-Story Property
- Open Floorplan
- Cathedral Ceiling
- Ceiling Fan
- Recessed Lighting
- Gas Fireplace
- Family Room Off Kitchen
- Living Room with Fireplace
- Home Office
- Loft
- Bonus Room
- Home Gym
- Laundry Room
Kitchen
- Country Kitchen
- Breakfast Bar
- Double Oven
- Gas Cooktop
- Dishwasher
- Granite Countertops
Flooring
- Carpet
- Tile
Bedrooms and Bathrooms
- 3 Bedrooms | 1 Primary Bedroom on Main
- Primary Bedroom Suite
- Walk-In Closet
Outdoor Features
- Covered patio or porch
Utilities
- Central Heating
- 220 Volts For Spa
Community Details
- Bradly Square Association
- Aurora Properties HOA
Listing and Financial Details
- Tax Lot 176
- Assessor Parcel Number 128164014
- Seller Considering Concessions
Map
Home Values in the Area
Average Home Value in this Area
Property History
| Date | Event | Price | Change | Sq Ft Price |
|---|---|---|---|---|
| 02/11/2025 02/11/25 | Sold | $760,000 | -1.9% | $296 / Sq Ft |
| 01/07/2025 01/07/25 | Pending | -- | -- | -- |
| 12/20/2024 12/20/24 | For Sale | $774,999 | -- | $302 / Sq Ft |
Tax History
| Year | Tax Paid | Tax Assessment Tax Assessment Total Assessment is a certain percentage of the fair market value that is determined by local assessors to be the total taxable value of land and additions on the property. | Land | Improvement |
|---|---|---|---|---|
| 2023 | $6,509 | $551,866 | $183,955 | $367,911 |
| 2022 | $6,293 | $541,047 | $180,349 | $360,698 |
| 2021 | $6,117 | $530,439 | $176,813 | $353,626 |
| 2020 | $6,102 | $525,000 | $175,000 | $350,000 |
| 2019 | $5,684 | $477,000 | $186,000 | $291,000 |
| 2018 | $5,452 | $454,000 | $177,000 | $277,000 |
| 2017 | $4,821 | $395,000 | $154,000 | $241,000 |
| 2016 | $4,307 | $359,000 | $140,000 | $219,000 |
| 2014 | $3,676 | $311,000 | $121,000 | $190,000 |
Mortgage History
| Date | Status | Loan Amount | Loan Type |
|---|---|---|---|
| Open | $646,000 | New Conventional | |
| Previous Owner | $440,000 | New Conventional | |
| Previous Owner | $418,000 | New Conventional | |
| Previous Owner | $96,000 | Credit Line Revolving | |
| Previous Owner | $480,000 | Unknown | |
| Previous Owner | $389,543 | Purchase Money Mortgage | |
| Closed | $48,600 | No Value Available |
Deed History
| Date | Type | Sale Price | Title Company |
|---|---|---|---|
| Grant Deed | $760,000 | Fidelity National Title Compan | |
| Interfamily Deed Transfer | -- | Fidelity National Title Co | |
| Grant Deed | $525,000 | Fidelity National Title Co | |
| Partnership Grant Deed | $487,000 | First American Title Company |
Similar Homes in Santa Maria, CA
Source: California Regional Multiple Listing Service (CRMLS)
MLS Number: PI24252389
APN: 128-164-014
- 849 Louisa Terrace
- 2528 Elliott St
- 2545 Elliott St
- 1015 Sunrise Dr
- 2722 La Purisima Ave
- 409 San Luis Dr
- 2617 Santa Barbara Dr
- 418 Santa Anita St
- 2461 Santa Rosa St
- 3040 Bunfill Dr
- 610 Sunrise Dr Unit 10E
- 751 Koval Ln
- 310 E Mccoy Ln Unit 2K
- 2336 Nightshade Ln
- 734 Richmind Ct
- 400 E Waller Ln
- 3210 Santa Maria Way Unit 25
- 3210 Santa Maria Way Unit 66
- 3210 Santa Maria Way Unit 149
