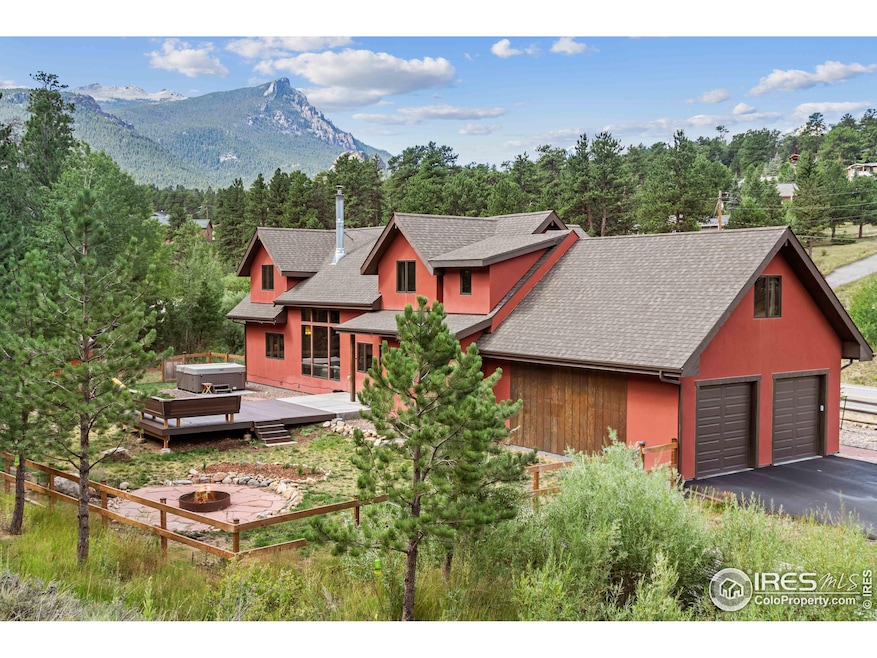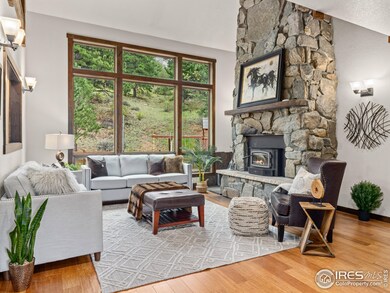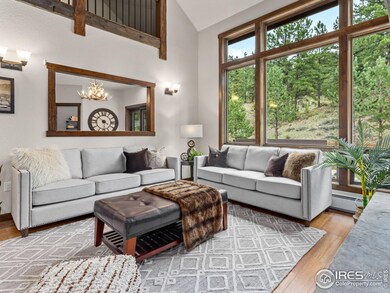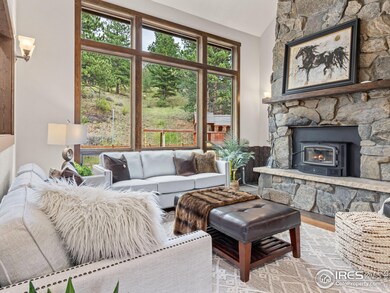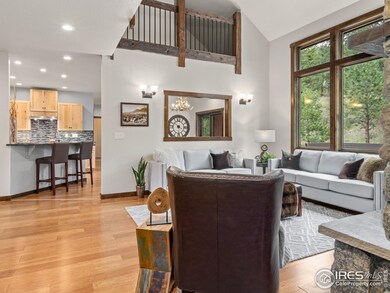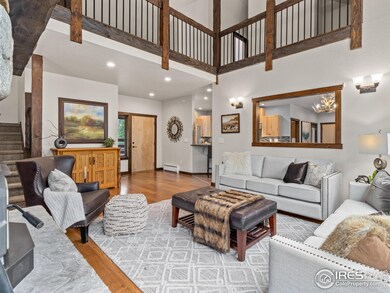
2630 Fish Creek Rd Estes Park, CO 80517
Highlights
- Parking available for a boat
- Open Floorplan
- Wooded Lot
- Spa
- Deck
- Engineered Wood Flooring
About This Home
As of December 2024Escape to your Estes Home! This stunning custom mountain home is a true haven, with impeccable design and breathtaking views. Step out into the backyard Private Sanctuary with huge deck, garden beds, hot tub, fire-pit & play space. You'll be captivated by the panoramic mountainscape with nature's beauty as your constant companion. The home is beautifully orchestrated and of the highest quality throughout, featuring soaring ceilings, floor to ceiling rock fireplace and wood floors! The kitchen, with high-end stainless steel appliances, gas stove, granite countertops and big pantry, will delight any foodie. Stretch out in the spacious upstairs rec room w/ 3/4 bath which could be the home theater, yoga retreat, music space, the possibilities are endless. Main floor primary bedroom features a spa-like bath and large walk-in closet. Fish Creek Biking/walking path goes right by the home & just up the road is Little Valley access to Nat'l Forest. Downtown Estes is 5 minutes and Rocky Mountain National Park is 10 min. Don't miss out on the chance to make this mountain retreat your own private escape.
Home Details
Home Type
- Single Family
Est. Annual Taxes
- $4,461
Year Built
- Built in 2014
Lot Details
- 0.55 Acre Lot
- Fenced
- Level Lot
- Wooded Lot
HOA Fees
- $3 Monthly HOA Fees
Parking
- 2 Car Attached Garage
- Oversized Parking
- Driveway Level
- Parking available for a boat
Home Design
- Wood Frame Construction
- Composition Roof
Interior Spaces
- 3,215 Sq Ft Home
- 2-Story Property
- Open Floorplan
- Cathedral Ceiling
- Ceiling Fan
- Double Pane Windows
- Window Treatments
- Great Room with Fireplace
- Dining Room
- Home Office
- Loft
Kitchen
- Eat-In Kitchen
- Electric Oven or Range
- Microwave
- Dishwasher
- Disposal
Flooring
- Engineered Wood
- Carpet
Bedrooms and Bathrooms
- 4 Bedrooms
- Main Floor Bedroom
- Walk-In Closet
- Primary bathroom on main floor
- Walk-in Shower
Laundry
- Laundry on main level
- Dryer
- Washer
Accessible Home Design
- Accessible Doors
- Low Pile Carpeting
Outdoor Features
- Spa
- Deck
Schools
- Estes Park Elementary And Middle School
- Estes Park High School
Utilities
- Cooling Available
- Zoned Heating
- Baseboard Heating
- High Speed Internet
- Satellite Dish
- Cable TV Available
Listing and Financial Details
- Assessor Parcel Number R1641637
Community Details
Overview
- Carriage Hills Subdivision
Amenities
- Recreation Room
Recreation
- Community Playground
Map
Home Values in the Area
Average Home Value in this Area
Property History
| Date | Event | Price | Change | Sq Ft Price |
|---|---|---|---|---|
| 12/16/2024 12/16/24 | Sold | $919,000 | 0.0% | $286 / Sq Ft |
| 08/15/2024 08/15/24 | For Sale | $919,000 | +53.2% | $286 / Sq Ft |
| 12/10/2020 12/10/20 | Off Market | $600,000 | -- | -- |
| 09/12/2019 09/12/19 | Sold | $600,000 | -4.0% | $209 / Sq Ft |
| 07/26/2019 07/26/19 | Price Changed | $625,000 | -10.1% | $217 / Sq Ft |
| 02/20/2019 02/20/19 | For Sale | $695,000 | -- | $242 / Sq Ft |
Tax History
| Year | Tax Paid | Tax Assessment Tax Assessment Total Assessment is a certain percentage of the fair market value that is determined by local assessors to be the total taxable value of land and additions on the property. | Land | Improvement |
|---|---|---|---|---|
| 2025 | $4,461 | $59,027 | $10,050 | $48,977 |
| 2024 | $4,461 | $59,027 | $10,050 | $48,977 |
| 2022 | $3,753 | $44,397 | $5,560 | $38,837 |
| 2021 | $3,855 | $45,674 | $5,720 | $39,954 |
| 2020 | $3,686 | $43,115 | $4,290 | $38,825 |
| 2019 | $3,662 | $43,115 | $4,290 | $38,825 |
| 2018 | $3,628 | $41,544 | $4,320 | $37,224 |
| 2017 | $3,646 | $41,544 | $4,320 | $37,224 |
| 2016 | $3,302 | $38,805 | $4,776 | $34,029 |
| 2015 | $2,235 | $26,590 | $4,780 | $21,810 |
| 2014 | $1,060 | $13,920 | $13,920 | $0 |
Mortgage History
| Date | Status | Loan Amount | Loan Type |
|---|---|---|---|
| Open | $735,200 | New Conventional | |
| Previous Owner | $480,000 | New Conventional | |
| Previous Owner | $70,000 | Credit Line Revolving | |
| Previous Owner | $400,000 | New Conventional | |
| Previous Owner | $280,000 | Construction | |
| Previous Owner | $65,000 | Credit Line Revolving | |
| Previous Owner | $42,750 | Purchase Money Mortgage |
Deed History
| Date | Type | Sale Price | Title Company |
|---|---|---|---|
| Special Warranty Deed | $919,000 | Ascent Escrow & Title | |
| Warranty Deed | $600,000 | None Available | |
| Warranty Deed | $54,000 | None Available | |
| Warranty Deed | $47,500 | None Available |
About the Listing Agent

Welcome to the Estes Valley! Tom's straightforward approach and dynamic commitment to each client has helped him build a community of loyal customers who insist on working with him time and time again. Tom believes in the power of listening, which allows him to understand his clients' needs and guide them through the process. With skillful negotiation, successful sales strategies and expansive knowledge of the entire Estes Valley and surrounding mountain areas.
Tom's Other Listings
Source: IRES MLS
MLS Number: 1016737
APN: 24062-13-001
- 1104 Willow Ct
- 2945 Aspen Dr
- 911 Ramshorn Dr
- 2209 Fish Creek Rd
- 2149 Longview Dr
- 609 Whispering Pines Dr
- 2630 Ridge Ln
- 2441 Spruce Ave
- 2251 Larkspur Ave
- 1981 N Morris Ct
- 351 Whispering Pines Dr
- 1230 Brook Dr
- 0 Clover Ln
- 405 Pawnee Dr
- 407 Pawnee Dr
- 3333 Rockwood Ln S
- 345 Green Pine Ct
- 1950 Cherokee Dr
- 3807 Dollar Lake Dr
- 3800 Dollar Lake Dr
