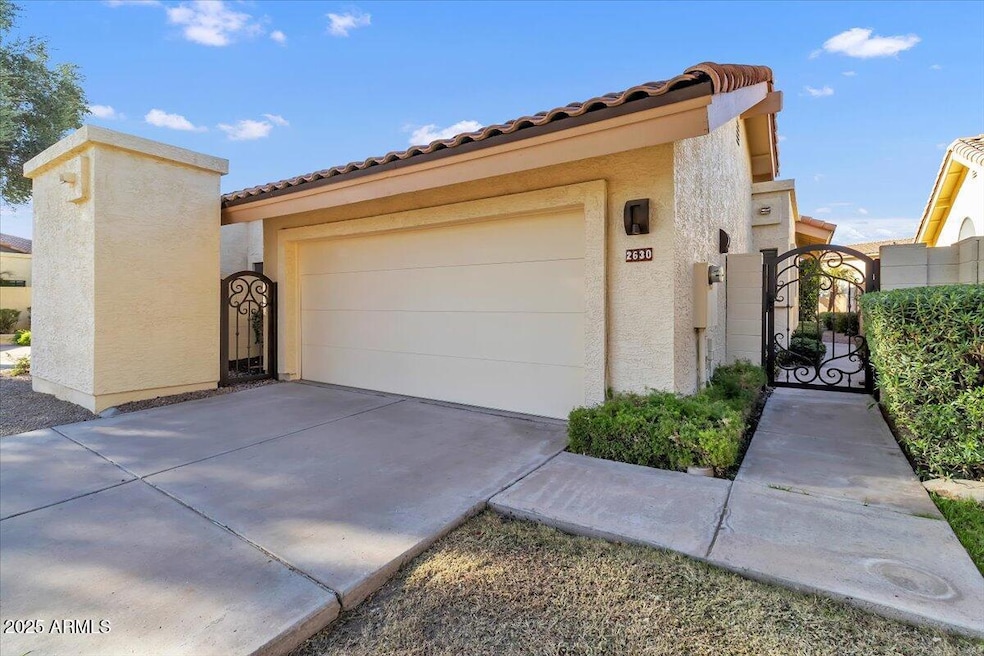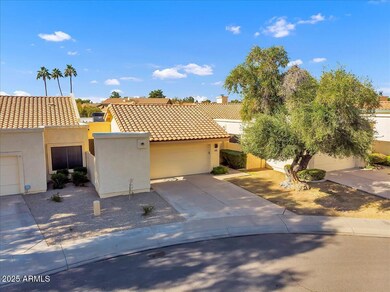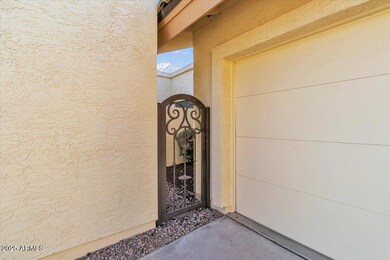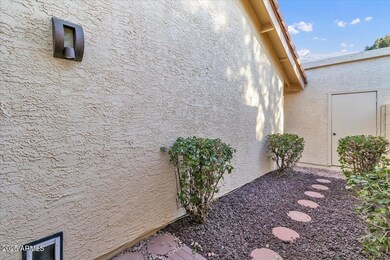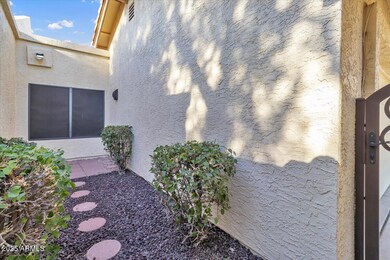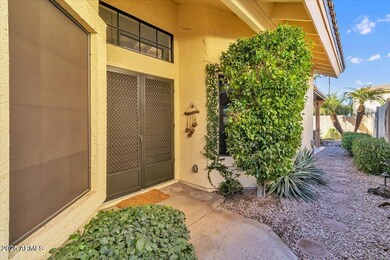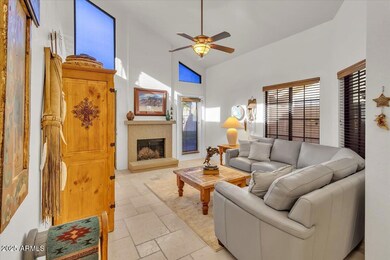
2630 N El Dorado Place Chandler, AZ 85224
Central Ridge Neighborhood
2
Beds
2
Baths
1,203
Sq Ft
3,707
Sq Ft Lot
Highlights
- Vaulted Ceiling
- Granite Countertops
- Tennis Courts
- Franklin at Brimhall Elementary School Rated A
- Community Pool
- Eat-In Kitchen
About This Home
As of March 2025This beautifully maintained and updated patio home in Chandler is immaculate and move-in ready, featuring a bright, high ceilings, modern finishes, and a fresh, inviting ambiance. With a low-maintenance private patio and a prime location near shopping, dining, and freeways, this home offers the perfect blend of comfort and convenience!
Property Details
Home Type
- Multi-Family
Est. Annual Taxes
- $1,596
Year Built
- Built in 1986
Lot Details
- 3,707 Sq Ft Lot
- 1 Common Wall
- Desert faces the back of the property
- Block Wall Fence
- Front Yard Sprinklers
- Sprinklers on Timer
- Grass Covered Lot
HOA Fees
- $149 Monthly HOA Fees
Parking
- 2 Car Garage
Home Design
- Patio Home
- Property Attached
- Wood Frame Construction
- Tile Roof
- Block Exterior
Interior Spaces
- 1,203 Sq Ft Home
- 1-Story Property
- Vaulted Ceiling
- Living Room with Fireplace
- Washer and Dryer Hookup
Kitchen
- Eat-In Kitchen
- Granite Countertops
Flooring
- Carpet
- Stone
- Tile
Bedrooms and Bathrooms
- 2 Bedrooms
- 2 Bathrooms
- Dual Vanity Sinks in Primary Bathroom
Accessible Home Design
- Grab Bar In Bathroom
- Multiple Entries or Exits
Location
- Property is near a bus stop
Schools
- Pomeroy Elementary School
- Summit Academy Middle School
- Dobson High School
Utilities
- Cooling Available
- Heating Available
Listing and Financial Details
- Tax Lot 90
- Assessor Parcel Number 302-94-090
Community Details
Overview
- Association fees include ground maintenance
- Heywood Management Association, Phone Number (480) 820-1519
- Heatherbrook Association, Phone Number (480) 820-1519
- Association Phone (480) 820-1519
- Heatherbrook Square Lt 1 180 Tr Aa Gg Subdivision
Recreation
- Tennis Courts
- Community Pool
- Community Spa
- Bike Trail
Map
Create a Home Valuation Report for This Property
The Home Valuation Report is an in-depth analysis detailing your home's value as well as a comparison with similar homes in the area
Home Values in the Area
Average Home Value in this Area
Property History
| Date | Event | Price | Change | Sq Ft Price |
|---|---|---|---|---|
| 03/31/2025 03/31/25 | Sold | $415,000 | -3.3% | $345 / Sq Ft |
| 03/29/2025 03/29/25 | Price Changed | $429,000 | 0.0% | $357 / Sq Ft |
| 03/22/2025 03/22/25 | Price Changed | $429,000 | 0.0% | $357 / Sq Ft |
| 02/22/2025 02/22/25 | Pending | -- | -- | -- |
| 02/20/2025 02/20/25 | For Sale | $429,000 | -- | $357 / Sq Ft |
Source: Arizona Regional Multiple Listing Service (ARMLS)
Tax History
| Year | Tax Paid | Tax Assessment Tax Assessment Total Assessment is a certain percentage of the fair market value that is determined by local assessors to be the total taxable value of land and additions on the property. | Land | Improvement |
|---|---|---|---|---|
| 2025 | $1,596 | $18,745 | -- | -- |
| 2024 | $1,614 | $17,853 | -- | -- |
| 2023 | $1,614 | $28,500 | $5,700 | $22,800 |
| 2022 | $1,570 | $22,500 | $4,500 | $18,000 |
| 2021 | $1,578 | $21,480 | $4,290 | $17,190 |
| 2020 | $1,561 | $20,010 | $4,000 | $16,010 |
| 2019 | $1,437 | $17,880 | $3,570 | $14,310 |
| 2018 | $1,396 | $15,880 | $3,170 | $12,710 |
| 2017 | $1,342 | $14,730 | $2,940 | $11,790 |
| 2016 | $1,313 | $14,230 | $2,840 | $11,390 |
| 2015 | $1,235 | $13,580 | $2,710 | $10,870 |
Source: Public Records
Mortgage History
| Date | Status | Loan Amount | Loan Type |
|---|---|---|---|
| Open | $402,550 | New Conventional | |
| Previous Owner | $50,000 | Credit Line Revolving | |
| Previous Owner | $90,125 | New Conventional |
Source: Public Records
Deed History
| Date | Type | Sale Price | Title Company |
|---|---|---|---|
| Warranty Deed | $415,000 | Navi Title Agency | |
| Interfamily Deed Transfer | -- | None Available | |
| Warranty Deed | $87,500 | Lawyers Title |
Source: Public Records
Similar Homes in Chandler, AZ
Source: Arizona Regional Multiple Listing Service (ARMLS)
MLS Number: 6822301
APN: 302-94-090
Nearby Homes
- 2369 W Shawnee Dr
- 2309 W Shawnee Dr
- 2674 N El Dorado Dr
- 2663 N Carriage Ln
- 2380 W Comstock Dr
- 2348 W Comstock Dr
- 2106 W Shawnee Dr
- 2202 N Los Altos Dr
- 2727 N Price Rd Unit 26
- 2727 N Price Rd Unit 6
- 2109 W El Alba Way
- 2818 N Yucca St
- 2671 W Bentrup St
- 2691 W Bentrup St
- 2393 W Mariposa St
- 2370 W Los Arboles Place
- 2400 W Los Arboles Place
- 2050 N 90th Place
- 2381 W Los Arboles Place
- 2421 W Los Arboles Place
