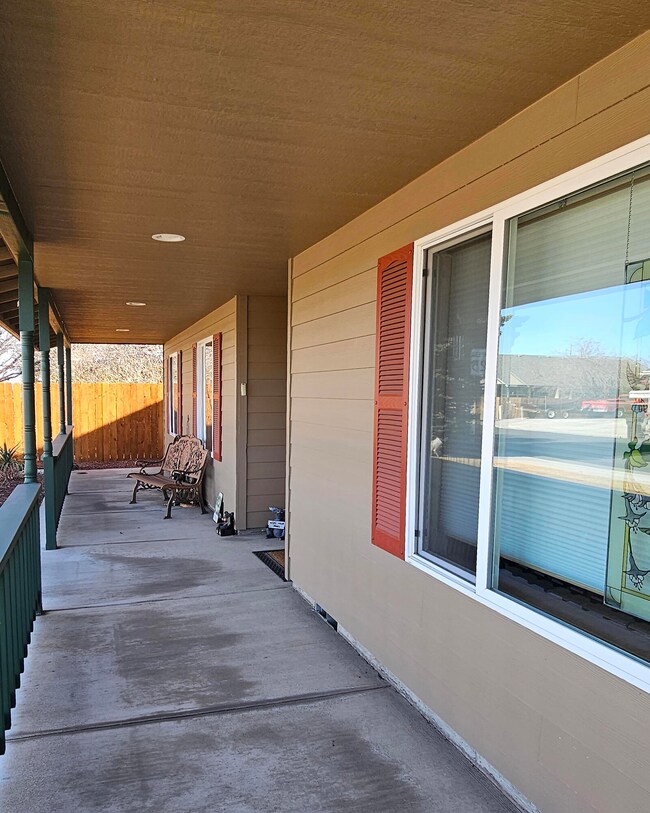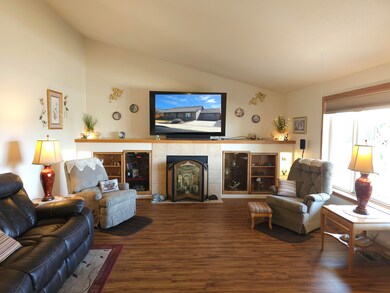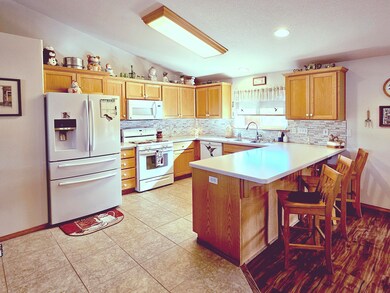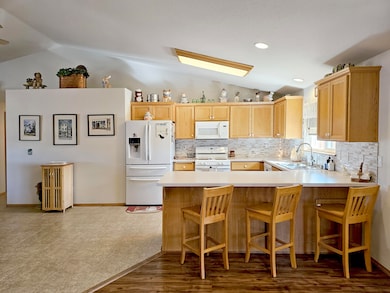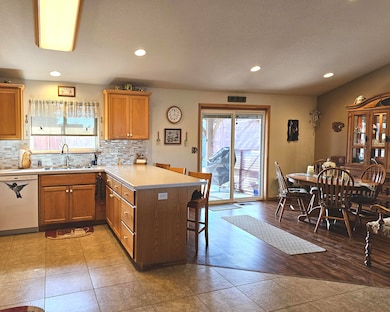
2630 SW Indian Ave Redmond, OR 97756
Estimated payment $3,514/month
Highlights
- RV Access or Parking
- City View
- Vaulted Ceiling
- Gated Parking
- Open Floorplan
- Ranch Style House
About This Home
Warm and inviting, SW Redmond home on a large .22-acre lot. This 1,734 sq ft 3 bedrooms and 2 bath home features a covered front porch, open living area with natural gas fireplace, large kitchen with breakfast bar, a walk-in shower, and a covered back porch. The lot features a wonderfully landscaped yard, a large gated area for RV parking with 2 hook-ups, and a workshop. Update in 2018: New roof, windows, heat pump, flooring, fence, and the exterior was\ painted. In 2023, a Tiled walk-in shower and a new garbage disposal were installed. 2024, New recirculating water heater installed.
Home Details
Home Type
- Single Family
Est. Annual Taxes
- $4,333
Year Built
- Built in 1999
Lot Details
- 9,583 Sq Ft Lot
- Fenced
- Landscaped
- Level Lot
- Front and Back Yard Sprinklers
- Sprinklers on Timer
- Property is zoned R-5, R-5
Parking
- 2 Car Garage
- Garage Door Opener
- Driveway
- Gated Parking
- On-Street Parking
- RV Access or Parking
Home Design
- Ranch Style House
- Stem Wall Foundation
- Frame Construction
- Composition Roof
Interior Spaces
- 1,734 Sq Ft Home
- Open Floorplan
- Built-In Features
- Dry Bar
- Vaulted Ceiling
- Ceiling Fan
- Gas Fireplace
- Double Pane Windows
- Vinyl Clad Windows
- Living Room with Fireplace
- City Views
Kitchen
- Breakfast Area or Nook
- Eat-In Kitchen
- Breakfast Bar
- Range
- Microwave
- Dishwasher
- Laminate Countertops
- Disposal
Flooring
- Carpet
- Laminate
Bedrooms and Bathrooms
- 3 Bedrooms
- Walk-In Closet
- 2 Full Bathrooms
- Double Vanity
- Bathtub Includes Tile Surround
Laundry
- Laundry Room
- Washer
Home Security
- Security System Leased
- Carbon Monoxide Detectors
Outdoor Features
- Separate Outdoor Workshop
- Shed
- Storage Shed
Schools
- Vern Patrick Elementary School
- Obsidian Middle School
- Ridgeview High School
Utilities
- Forced Air Heating and Cooling System
- Heating System Uses Natural Gas
- Natural Gas Connected
- Water Heater
- Cable TV Available
Community Details
- No Home Owners Association
- Stonehedge Subdivision
Listing and Financial Details
- Exclusions: Washer and Dryer
- Tax Lot 03316
- Assessor Parcel Number 193019
Map
Home Values in the Area
Average Home Value in this Area
Tax History
| Year | Tax Paid | Tax Assessment Tax Assessment Total Assessment is a certain percentage of the fair market value that is determined by local assessors to be the total taxable value of land and additions on the property. | Land | Improvement |
|---|---|---|---|---|
| 2024 | $4,333 | $215,030 | -- | -- |
| 2023 | $4,143 | $208,770 | $0 | $0 |
| 2022 | $3,767 | $196,790 | $0 | $0 |
| 2021 | $3,642 | $191,060 | $0 | $0 |
| 2020 | $3,478 | $191,060 | $0 | $0 |
| 2019 | $3,326 | $185,500 | $0 | $0 |
| 2018 | $3,243 | $180,100 | $0 | $0 |
| 2017 | $3,166 | $174,860 | $0 | $0 |
| 2016 | $3,122 | $169,770 | $0 | $0 |
| 2015 | $3,027 | $164,830 | $0 | $0 |
| 2014 | $2,947 | $160,030 | $0 | $0 |
Property History
| Date | Event | Price | Change | Sq Ft Price |
|---|---|---|---|---|
| 04/11/2025 04/11/25 | Price Changed | $564,900 | -0.7% | $326 / Sq Ft |
| 03/21/2025 03/21/25 | Price Changed | $569,000 | -1.9% | $328 / Sq Ft |
| 03/06/2025 03/06/25 | For Sale | $579,950 | 0.0% | $334 / Sq Ft |
| 03/05/2025 03/05/25 | Off Market | $579,950 | -- | -- |
| 03/05/2025 03/05/25 | For Sale | $579,950 | +93.3% | $334 / Sq Ft |
| 09/10/2018 09/10/18 | Sold | $300,000 | -4.5% | $173 / Sq Ft |
| 07/16/2018 07/16/18 | Pending | -- | -- | -- |
| 07/05/2018 07/05/18 | For Sale | $314,000 | -- | $181 / Sq Ft |
Deed History
| Date | Type | Sale Price | Title Company |
|---|---|---|---|
| Warranty Deed | $300,000 | Amerititle | |
| Interfamily Deed Transfer | -- | None Available | |
| Warranty Deed | $229,900 | Deschutes County Title Co |
Mortgage History
| Date | Status | Loan Amount | Loan Type |
|---|---|---|---|
| Open | $240,000 | New Conventional | |
| Previous Owner | $75,000 | Fannie Mae Freddie Mac |
Similar Homes in Redmond, OR
Source: Central Oregon Association of REALTORS®
MLS Number: 220196566
APN: 193019
- 1125 SW 27th St
- 2535 SW Evening Primrose Ln
- 2415 SW Yarrow Creek Dr
- 2607 SW Mariposa Loop
- 2900 SW Indian Cir
- 2395 SW Yarrow Creek Dr
- 2527 SW Mariposa Loop
- 1253 SW Currant Rd
- 2356 SW Mariposa Loop
- 3105 SW Indian Place
- 623 SW 23rd St
- 1201 SW 28th St Unit 24
- 1201 SW 28th St Unit 48
- 3207 SW Juniper Ave
- 2990 SW Forest Ave
- 3974 SW Coyote Ave
- 2365 SW Obsidian Ave
- 2751 SW Obsidian Ln
- 2841 SW Obsidian Ln
- 1219 SW 33rd St

