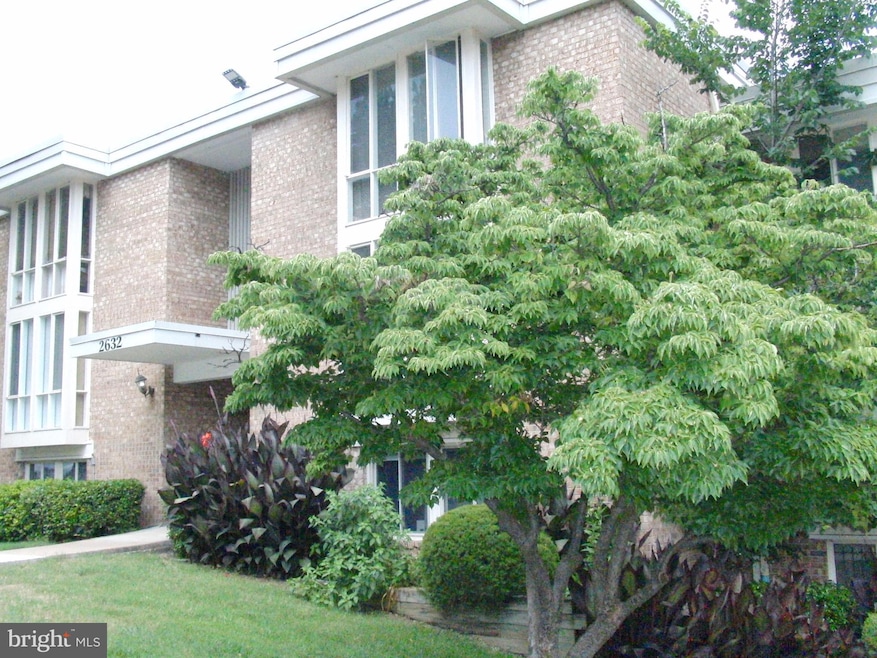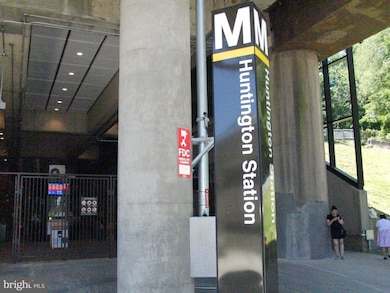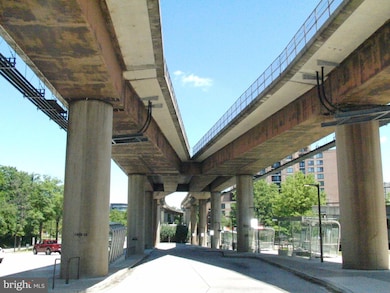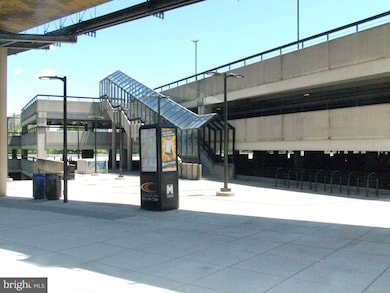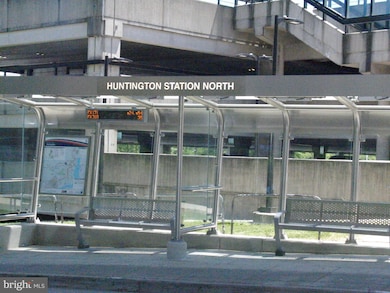
2630 Wagon Dr Unit 293 Alexandria, VA 22303
Huntington NeighborhoodEstimated payment $2,045/month
Total Views
9,656
2
Beds
1
Bath
950
Sq Ft
$189
Price per Sq Ft
Highlights
- Fitness Center
- Open Floorplan
- Wood Flooring
- Twain Middle School Rated A-
- Contemporary Architecture
- Community Pool
About This Home
2 br and 1 bath. Unit is easy in and out - has a balcony, lots of great closets. Carpet is gone, parquet floors exposed. Tenants living there through April. Condo needs updating, but is clean.
Property Details
Home Type
- Condominium
Est. Annual Taxes
- $2,214
Year Built
- Built in 1967
HOA Fees
- $855 Monthly HOA Fees
Home Design
- Contemporary Architecture
- Brick Exterior Construction
Interior Spaces
- 950 Sq Ft Home
- Property has 1 Level
- Open Floorplan
- Window Treatments
- Sliding Windows
- Combination Dining and Living Room
- Laundry in Basement
Kitchen
- Eat-In Kitchen
- Gas Oven or Range
- Microwave
- Dishwasher
- Disposal
Flooring
- Wood
- Carpet
Bedrooms and Bathrooms
- 2 Main Level Bedrooms
- Walk-In Closet
- 1 Full Bathroom
Parking
- 1 Open Parking Space
- 1 Parking Space
- Parking Lot
Outdoor Features
- Balcony
Schools
- Cameron Elementary School
- Edison High School
Utilities
- Central Heating
- Air Source Heat Pump
- Natural Gas Water Heater
Listing and Financial Details
- Assessor Parcel Number 0831 23 0293
Community Details
Overview
- Association fees include air conditioning, all ground fee, electricity, exterior building maintenance, gas, health club, heat, lawn maintenance, management, parking fee, pool(s), recreation facility, reserve funds, road maintenance, sewer, snow removal, trash
- 6 Units
- Low-Rise Condominium
- Huntington Club Subdivision
- Property Manager
Recreation
- Fitness Center
- Community Pool
Pet Policy
- Pets Allowed
- Pet Size Limit
Map
Create a Home Valuation Report for This Property
The Home Valuation Report is an in-depth analysis detailing your home's value as well as a comparison with similar homes in the area
Home Values in the Area
Average Home Value in this Area
Tax History
| Year | Tax Paid | Tax Assessment Tax Assessment Total Assessment is a certain percentage of the fair market value that is determined by local assessors to be the total taxable value of land and additions on the property. | Land | Improvement |
|---|---|---|---|---|
| 2024 | $2,193 | $189,280 | $38,000 | $151,280 |
| 2023 | $2,034 | $180,270 | $36,000 | $144,270 |
| 2022 | $2,061 | $180,270 | $36,000 | $144,270 |
| 2021 | $2,115 | $180,270 | $36,000 | $144,270 |
| 2020 | $2,246 | $189,760 | $38,000 | $151,760 |
| 2019 | $2,182 | $184,340 | $37,000 | $147,340 |
| 2018 | $1,986 | $172,700 | $35,000 | $137,700 |
| 2017 | $1,906 | $164,140 | $33,000 | $131,140 |
| 2016 | $1,902 | $164,140 | $33,000 | $131,140 |
| 2015 | $1,619 | $145,050 | $29,000 | $116,050 |
| 2014 | $1,443 | $129,620 | $26,000 | $103,620 |
Source: Public Records
Property History
| Date | Event | Price | Change | Sq Ft Price |
|---|---|---|---|---|
| 04/03/2025 04/03/25 | For Sale | $180,000 | 0.0% | $189 / Sq Ft |
| 06/29/2020 06/29/20 | Rented | $1,200 | 0.0% | -- |
| 06/27/2020 06/27/20 | Off Market | $1,200 | -- | -- |
| 06/23/2020 06/23/20 | For Rent | $1,200 | -- | -- |
Source: Bright MLS
Deed History
| Date | Type | Sale Price | Title Company |
|---|---|---|---|
| Deed | $68,000 | -- |
Source: Public Records
Mortgage History
| Date | Status | Loan Amount | Loan Type |
|---|---|---|---|
| Open | $72,350 | Credit Line Revolving |
Source: Public Records
Similar Homes in Alexandria, VA
Source: Bright MLS
MLS Number: VAFX2231994
APN: 0831-23-0293
Nearby Homes
- 2624 Redcoat Dr Unit 162
- 2630 Wagon Dr Unit 293
- 2634 Wagon Dr Unit 281
- 2649 Redcoat Dr Unit 123
- 2648 Redcoat Dr Unit 99 (1C)
- 2634 Fort Farnsworth Rd Unit 134
- 2630 Fort Farnsworth Rd Unit 149
- 2632 Ft Farnsworth Rd Unit 1B
- 2636 Fort Farnsworth Rd Unit 126
- 2607 Redcoat Dr Unit 251
- 2616 Fort Farnsworth Rd Unit 242
- 2612 Fort Farnsworth Rd Unit 263-1C
- 2620 Wagon Dr Unit 324
- 5701 Indian Ct Unit 8
- 5707 Indian Ct Unit 31
- 5729 N Kings Hwy Unit 351
- 2613 Wagon Dr Unit 350
- 2605 Huntington Ave Unit 66
- 2606 Indian Dr Unit 2D
- 2715 James Dr
