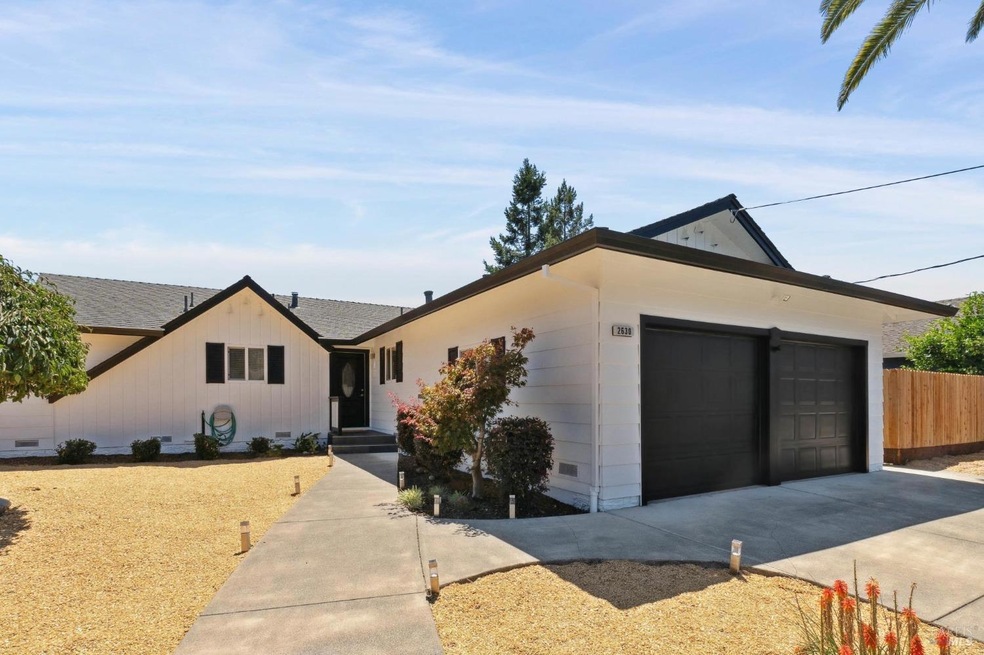
2630 Wawona Dr Santa Rosa, CA 95405
Bennett Valley NeighborhoodHighlights
- Private Lot
- Granite Countertops
- Breakfast Area or Nook
- Yulupa Elementary School Rated A
- Enclosed patio or porch
- 2 Car Attached Garage
About This Home
As of November 2024Back on market, no fault of the home. Lots of great updated disclosures and priced at $775,000, this home is an exceptional value and in a great location. Come by and see it for the first time, or revisit to remember all the great features of this home. Location, location, location. Safeway and Montgomery Village's premium shopping and dining, Bennett Valley Golf Course, Farmers Market are all within 2+/- miles of this sweet, single level, corner lot home in Bennett Valley! Great school distrcit and so close to everything! Expansive front and back yards with low maintenance landscaping and a water feature as well as hookups and pad for a hot tub in the large, fully fenced backyard! A huge garage and new paint inside and out, new HVAC system, new flooring throughout, 200 Amp service panel, new hot water heater, hot tub hookups in private backyard, new updated front bath and so much more. Close to the cut through path that leads to Yulupa Elementary. Easy access to 101 and close proximity toshopping, fine dining, community parks, organic grocers and a wide variety of other activities.
Last Buyer's Agent
Rachel Hazlett-Karr
Vanguard Properties License #02239741
Home Details
Home Type
- Single Family
Est. Annual Taxes
- $3,334
Year Built
- Built in 1964 | Remodeled
Lot Details
- 7,200 Sq Ft Lot
- Property is Fully Fenced
- Wood Fence
- Landscaped
- Private Lot
- Corner Lot
- Low Maintenance Yard
Parking
- 2 Car Attached Garage
- Garage Door Opener
- Uncovered Parking
Home Design
- Side-by-Side
- Concrete Foundation
- Composition Roof
- Wood Siding
Interior Spaces
- 1,362 Sq Ft Home
- 1-Story Property
- Wood Burning Fireplace
- Living Room with Fireplace
Kitchen
- Breakfast Area or Nook
- Free-Standing Electric Range
- Range Hood
- Microwave
- Dishwasher
- Granite Countertops
- Disposal
Flooring
- Carpet
- Laminate
Bedrooms and Bathrooms
- 3 Bedrooms
- Bathroom on Main Level
- 2 Full Bathrooms
Laundry
- Laundry in Garage
- 220 Volts In Laundry
- Washer and Dryer Hookup
Home Security
- Security System Owned
- Carbon Monoxide Detectors
- Fire and Smoke Detector
Eco-Friendly Details
- Energy-Efficient Appliances
- Energy-Efficient HVAC
Outdoor Features
- Enclosed patio or porch
Utilities
- Central Heating and Cooling System
- 220 Volts in Kitchen
- Natural Gas Connected
- High-Efficiency Water Heater
- Gas Water Heater
- Internet Available
- Cable TV Available
Listing and Financial Details
- Assessor Parcel Number 014-626-017-000
Map
Home Values in the Area
Average Home Value in this Area
Property History
| Date | Event | Price | Change | Sq Ft Price |
|---|---|---|---|---|
| 11/22/2024 11/22/24 | Sold | $750,000 | -3.2% | $551 / Sq Ft |
| 11/12/2024 11/12/24 | Pending | -- | -- | -- |
| 10/05/2024 10/05/24 | Price Changed | $775,000 | -5.5% | $569 / Sq Ft |
| 09/13/2024 09/13/24 | Price Changed | $820,000 | -3.4% | $602 / Sq Ft |
| 08/09/2024 08/09/24 | For Sale | $849,000 | -- | $623 / Sq Ft |
Tax History
| Year | Tax Paid | Tax Assessment Tax Assessment Total Assessment is a certain percentage of the fair market value that is determined by local assessors to be the total taxable value of land and additions on the property. | Land | Improvement |
|---|---|---|---|---|
| 2023 | $3,334 | $293,819 | $120,540 | $173,279 |
| 2022 | $3,139 | $288,059 | $118,177 | $169,882 |
| 2021 | $3,079 | $282,411 | $115,860 | $166,551 |
| 2020 | $3,521 | $279,516 | $114,672 | $164,844 |
| 2019 | $3,087 | $274,036 | $112,424 | $161,612 |
| 2018 | $3,063 | $268,664 | $110,220 | $158,444 |
| 2017 | $2,991 | $263,397 | $108,059 | $155,338 |
| 2016 | $2,954 | $258,234 | $105,941 | $152,293 |
| 2015 | $2,858 | $254,356 | $104,350 | $150,006 |
| 2014 | $2,750 | $249,374 | $102,306 | $147,068 |
Mortgage History
| Date | Status | Loan Amount | Loan Type |
|---|---|---|---|
| Open | $600,000 | New Conventional | |
| Closed | $600,000 | New Conventional | |
| Previous Owner | $243,719 | New Conventional | |
| Previous Owner | $268,000 | Unknown | |
| Previous Owner | $265,000 | Unknown | |
| Previous Owner | $172,000 | Unknown | |
| Previous Owner | $175,500 | No Value Available |
Deed History
| Date | Type | Sale Price | Title Company |
|---|---|---|---|
| Grant Deed | $750,000 | Cornerstone Title | |
| Grant Deed | $750,000 | Cornerstone Title | |
| Interfamily Deed Transfer | -- | None Available | |
| Grant Deed | $195,000 | North Bay Title Co | |
| Quit Claim Deed | -- | -- |
Similar Homes in Santa Rosa, CA
Source: Bay Area Real Estate Information Services (BAREIS)
MLS Number: 324059206
APN: 014-626-017
- 103 Woodlake Dr
- 3003 Woodlake Dr Unit 48
- 2801 Woodlake Dr Unit 23
- 2432 Compadre Dr
- 2303 Woodlake Dr
- 2650 Tachevah Dr
- 2443 Cactus Ave
- 2323 Warwick Dr
- 2280 Warwick Dr
- 2172 Hastings Ct
- 2501 Brookhaven Dr
- 2905 Jason Dr
- 1959 Knolls Dr
- 2764 Canterbury Dr
- 3008 Yulupa Ave
- 1932 Knolls Dr
- 3050 Yulupa Ave
- 4713 Circle b Place
- 3115 Luna Ct
- 2965 Jason Dr
