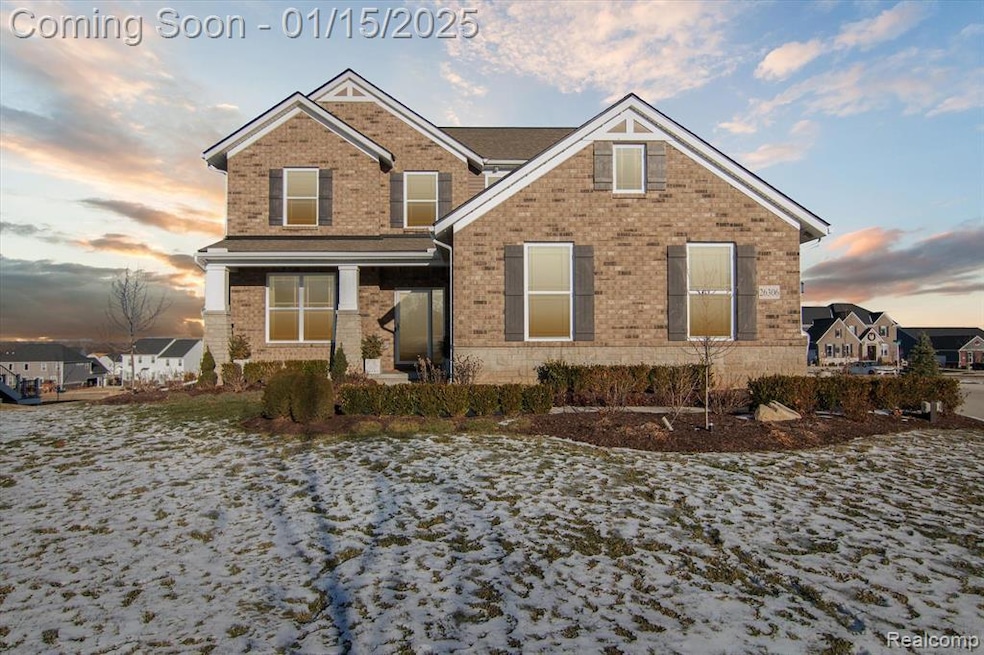
$505,000 Sold Nov 06, 2024
- 3 Beds
- 3.5 Baths
- 1,969 Sq Ft
- 46956 Woodbend Ct
- Northville, MI
This beautiful 3-bedroom, 3.5-bathroom brick ranch is nestled in the heart of Northville Township and offers the perfect blend of comfort and convenience. Step inside to find a spacious living area with windows providing ample natural light on those sunny days. Adding a cozy fireplace in the Great Room, perfect for those Michigan winters. The home features a finished basement for added living
Jill Tokarsky Real Estate One-Northville
