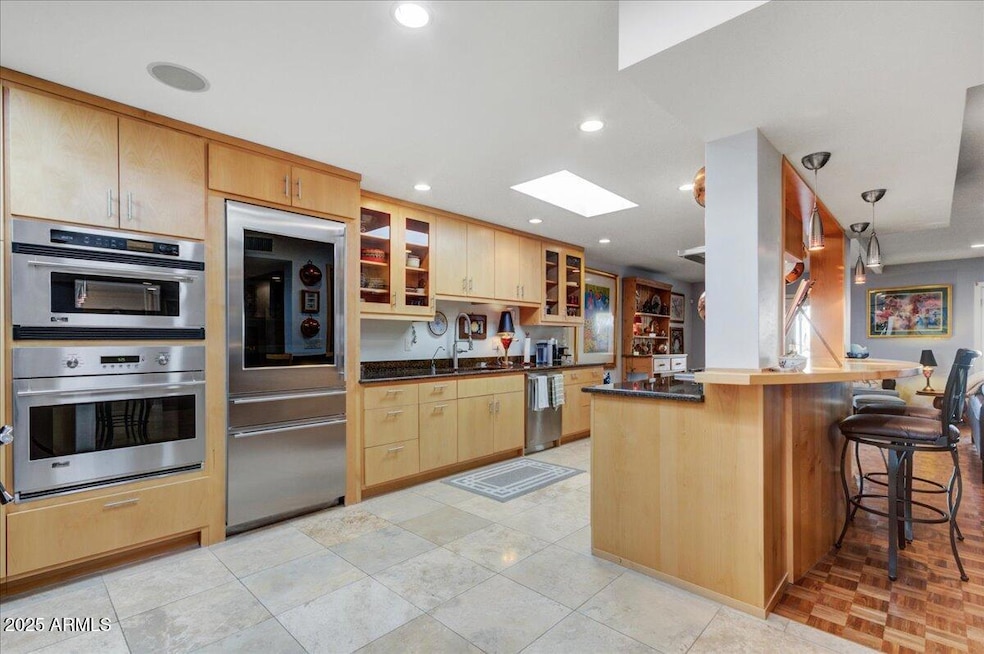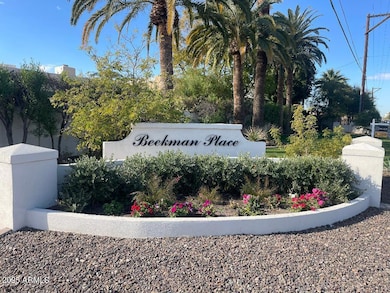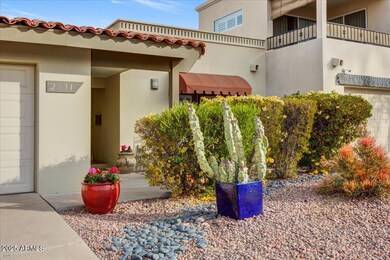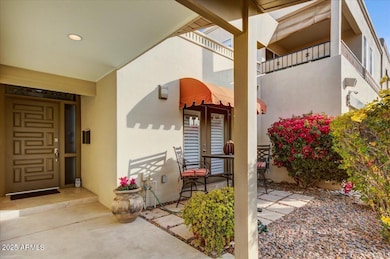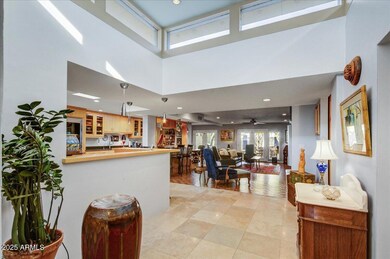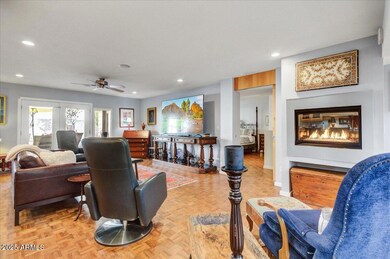
2631 E Beekman Place Phoenix, AZ 85016
Camelback East Village NeighborhoodEstimated payment $5,293/month
Highlights
- Fitness Center
- Gated Community
- Santa Barbara Architecture
- Phoenix Coding Academy Rated A
- Wood Flooring
- Granite Countertops
About This Home
Extraordinary 2 bed, 2.5 bath, single level patio home has been remodeled to take advantage of the natural sunlight we enjoy in Phoenix and is located in the gated, resort community of Beekman Place. Welcome to the ultimate in urban living where you will enjoy entertaining in your gourmet kitchen with solid birch cabinets, granite counters, GE S/S appliances and a separate wet bar with beverage cooler. The primary suite (with walk-in closet) has a large sitting area (with another closet) that could also be used as a den. The guest en suite has French doors that lead out to a private front courtyard. There are two sets of French doors in the great room that lead you out to the oversized back patio that is the perfect setting for morning coffee or relaxing with friends for happy hour. The community fitness center and large pool are only a short distance from your back gate. Conveniently located near Biltmore Fashion Park, Sky Harbor Airport, Hospitals, Sports Arenas, restaurants and freeways.
Listing Agent
Dave Froehlich Realty, LLC Brokerage Email: downsidedave@cox.net License #BR560398000
Property Details
Home Type
- Multi-Family
Est. Annual Taxes
- $3,965
Year Built
- Built in 1965
Lot Details
- 4,456 Sq Ft Lot
- Private Streets
- Desert faces the front and back of the property
- Block Wall Fence
HOA Fees
- $218 Monthly HOA Fees
Parking
- 2 Car Direct Access Garage
- Garage Door Opener
Home Design
- Santa Barbara Architecture
- Patio Home
- Property Attached
- Roof Updated in 2023
- Tile Roof
- Foam Roof
- Block Exterior
- Stucco
Interior Spaces
- 2,145 Sq Ft Home
- 1-Story Property
- Wet Bar
- Ceiling Fan
- Gas Fireplace
- Double Pane Windows
- Family Room with Fireplace
- Security System Owned
Kitchen
- Breakfast Bar
- Gas Cooktop
- Built-In Microwave
- Kitchen Island
- Granite Countertops
Flooring
- Wood
- Tile
Bedrooms and Bathrooms
- 2 Bedrooms
- Remodeled Bathroom
- 2.5 Bathrooms
- Dual Vanity Sinks in Primary Bathroom
Schools
- Larry C Kennedy Elementary And Middle School
- Camelback High School
Utilities
- Cooling System Updated in 2023
- Refrigerated Cooling System
- Heating Available
- Water Filtration System
- High Speed Internet
- Cable TV Available
Additional Features
- No Interior Steps
- Covered patio or porch
- Property is near a bus stop
Listing and Financial Details
- Tax Lot 19
- Assessor Parcel Number 119-13-143
Community Details
Overview
- Association fees include insurance, ground maintenance
- Beekman Place Association, Phone Number (602) 405-1597
- Built by Del Webb
- Beekman Place Subdivision
Recreation
- Fitness Center
- Community Pool
Security
- Gated Community
Map
Home Values in the Area
Average Home Value in this Area
Tax History
| Year | Tax Paid | Tax Assessment Tax Assessment Total Assessment is a certain percentage of the fair market value that is determined by local assessors to be the total taxable value of land and additions on the property. | Land | Improvement |
|---|---|---|---|---|
| 2025 | $3,965 | $34,523 | -- | -- |
| 2024 | $3,918 | $32,879 | -- | -- |
| 2023 | $3,918 | $59,220 | $11,840 | $47,380 |
| 2022 | $3,751 | $46,810 | $9,360 | $37,450 |
| 2021 | $3,892 | $41,530 | $8,300 | $33,230 |
| 2020 | $3,791 | $40,860 | $8,170 | $32,690 |
| 2019 | $4,230 | $39,350 | $7,870 | $31,480 |
| 2018 | $4,143 | $36,550 | $7,310 | $29,240 |
| 2017 | $3,983 | $34,520 | $6,900 | $27,620 |
| 2016 | $3,829 | $29,910 | $5,980 | $23,930 |
| 2015 | $3,562 | $24,400 | $4,880 | $19,520 |
Property History
| Date | Event | Price | Change | Sq Ft Price |
|---|---|---|---|---|
| 02/19/2025 02/19/25 | Price Changed | $850,000 | -3.4% | $396 / Sq Ft |
| 01/28/2025 01/28/25 | For Sale | $880,000 | +151.4% | $410 / Sq Ft |
| 03/01/2013 03/01/13 | Sold | $350,000 | -4.3% | $161 / Sq Ft |
| 02/12/2013 02/12/13 | Pending | -- | -- | -- |
| 01/15/2013 01/15/13 | Price Changed | $365,900 | -3.5% | $168 / Sq Ft |
| 10/03/2012 10/03/12 | For Sale | $379,000 | 0.0% | $174 / Sq Ft |
| 10/03/2012 10/03/12 | Price Changed | $379,000 | +8.3% | $174 / Sq Ft |
| 07/22/2012 07/22/12 | Off Market | $350,000 | -- | -- |
| 07/10/2012 07/10/12 | For Sale | $389,900 | -- | $179 / Sq Ft |
Deed History
| Date | Type | Sale Price | Title Company |
|---|---|---|---|
| Interfamily Deed Transfer | -- | None Available | |
| Cash Sale Deed | $350,000 | Security Title Agency | |
| Special Warranty Deed | -- | Security Title Agency | |
| Special Warranty Deed | -- | None Available | |
| Interfamily Deed Transfer | -- | Great American Title Agency | |
| Interfamily Deed Transfer | -- | Great American Title Agency | |
| Cash Sale Deed | $220,000 | Great American Title Agency | |
| Interfamily Deed Transfer | -- | None Available |
Mortgage History
| Date | Status | Loan Amount | Loan Type |
|---|---|---|---|
| Open | $150,000 | Seller Take Back | |
| Closed | $150,000 | Unknown |
Similar Homes in the area
Source: Arizona Regional Multiple Listing Service (ARMLS)
MLS Number: 6811638
APN: 119-13-143
- 2520 E Flower St
- 2637 E Beekman Place
- 2631 E Beekman Place
- 2434 E Pinchot Ave
- 2318 E Flower St
- 3323 N 28th St
- 2801 E Osborn Rd
- 2301 E Osborn Rd
- 3610 N 27th St Unit 3
- 2812 E Pinchot Ave
- 2320 E Whitton Ave
- 2450 E Clarendon Ave
- 2709 E Clarendon Ave
- 2241 E Pinchot Ave Unit B3
- 2902 E Avalon Dr
- 3623 N 27th Way
- 2441 E Edgemont Ave
- 2638 E Edgemont Ave
- 2826 N 28th Place
- 2225 E Whitton Ave
