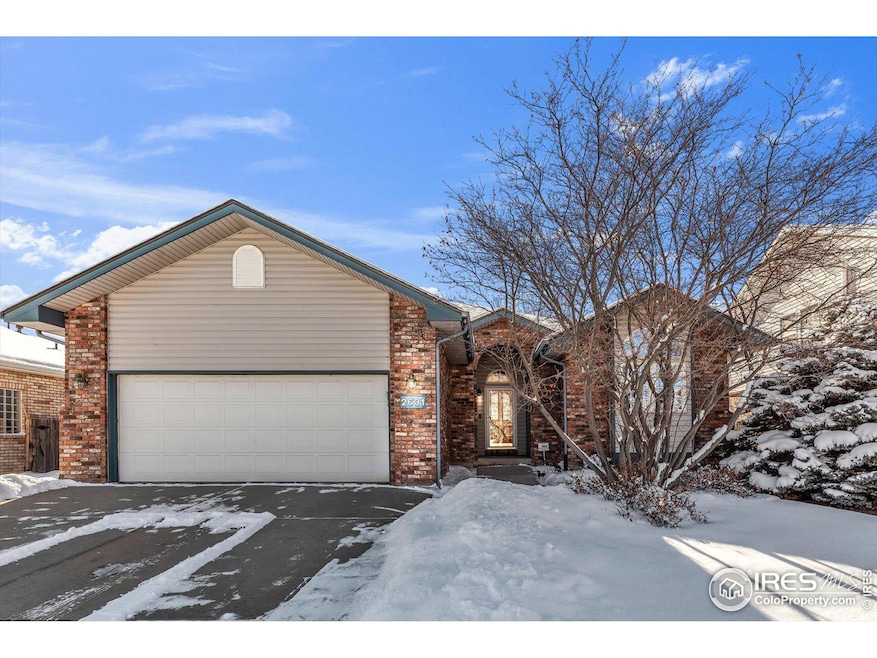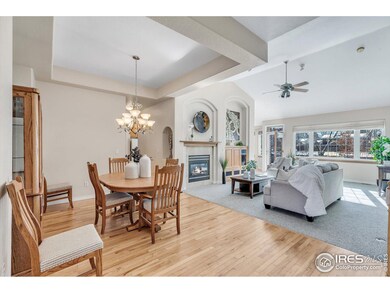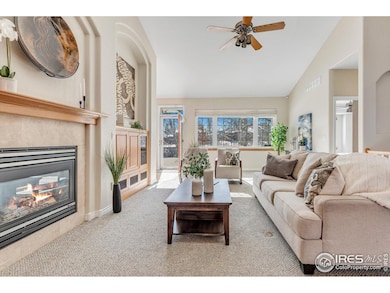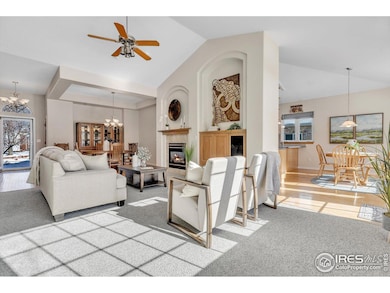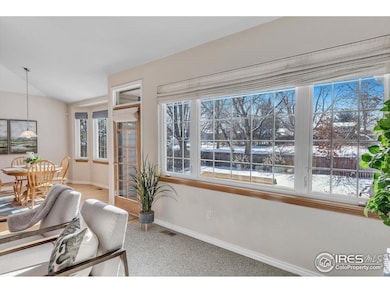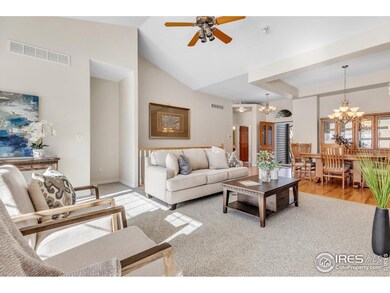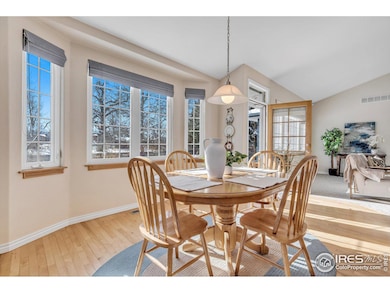
2631 Falcon Dr Longmont, CO 80503
McIntosh NeighborhoodHighlights
- Open Floorplan
- Deck
- Cathedral Ceiling
- Hygiene Elementary School Rated A-
- Contemporary Architecture
- 5-minute walk to McIntosh Lake
About This Home
As of February 2025Don't miss out on this Westlake Manor gem! Experience the ease of main-floor living in this charming ranch-style home with 3 bds, 3 baths, formal dining and the laundry room. The oversized 2-car garage offers convenience, while the cozy fireplace and large picture window in the living room invite you to enjoy views of the low-maintenance backyard, spacious patio and serene open space. The kitchen is both functional and inviting, featuring an eat-in breakfast nook, ample cabinetry and a pantry. Need extra space? The enormous unfinished basement is ready for your personal touch! Situated near McIntosh Lake, this location is a dream for outdoor enthusiasts. Enjoy activities like paddleboarding, canoeing, fishing, and explore 3.5 miles of scenic trails for walking or biking. If needed, you will love the convenience of the school bus stop just steps away. Schedule a visit today...you'll be glad you did!
Home Details
Home Type
- Single Family
Est. Annual Taxes
- $3,464
Year Built
- Built in 2001
Lot Details
- 7,036 Sq Ft Lot
- Open Space
- North Facing Home
- Fenced
- Sprinkler System
HOA Fees
- $66 Monthly HOA Fees
Parking
- 2 Car Attached Garage
- Oversized Parking
Home Design
- Contemporary Architecture
- Brick Veneer
- Composition Roof
- Vinyl Siding
Interior Spaces
- 1,768 Sq Ft Home
- 1-Story Property
- Open Floorplan
- Central Vacuum
- Cathedral Ceiling
- Gas Fireplace
- Double Pane Windows
- Window Treatments
- Bay Window
- Panel Doors
- Living Room with Fireplace
- Dining Room
- Unfinished Basement
- Basement Fills Entire Space Under The House
- Storm Doors
Kitchen
- Eat-In Kitchen
- Electric Oven or Range
- Microwave
- Freezer
- Dishwasher
Flooring
- Wood
- Carpet
Bedrooms and Bathrooms
- 3 Bedrooms
- Walk-In Closet
- Primary bathroom on main floor
Laundry
- Laundry on main level
- Dryer
- Washer
Outdoor Features
- Deck
- Outdoor Gas Grill
Schools
- Hygiene Elementary School
- Westview Middle School
- Longmont High School
Utilities
- Whole House Fan
- Forced Air Heating and Cooling System
- High Speed Internet
Listing and Financial Details
- Assessor Parcel Number R0145101
Community Details
Overview
- Association fees include common amenities, management
- Westlake Manors Subdivision
Recreation
- Community Playground
- Park
- Hiking Trails
Map
Home Values in the Area
Average Home Value in this Area
Property History
| Date | Event | Price | Change | Sq Ft Price |
|---|---|---|---|---|
| 02/25/2025 02/25/25 | Sold | $755,000 | +11.9% | $427 / Sq Ft |
| 01/30/2025 01/30/25 | For Sale | $675,000 | -- | $382 / Sq Ft |
Tax History
| Year | Tax Paid | Tax Assessment Tax Assessment Total Assessment is a certain percentage of the fair market value that is determined by local assessors to be the total taxable value of land and additions on the property. | Land | Improvement |
|---|---|---|---|---|
| 2024 | $3,464 | $43,416 | $5,695 | $37,721 |
| 2023 | $3,464 | $43,416 | $9,380 | $37,721 |
| 2022 | $3,012 | $37,391 | $7,193 | $30,198 |
| 2021 | $3,051 | $38,467 | $7,400 | $31,067 |
| 2020 | $2,666 | $34,592 | $6,006 | $28,586 |
| 2019 | $2,624 | $34,592 | $6,006 | $28,586 |
| 2018 | $2,191 | $30,262 | $6,048 | $24,214 |
| 2017 | $2,161 | $33,455 | $6,686 | $26,769 |
| 2016 | $1,895 | $27,781 | $11,383 | $16,398 |
| 2015 | $1,805 | $23,379 | $5,413 | $17,966 |
| 2014 | $1,440 | $23,379 | $5,413 | $17,966 |
Mortgage History
| Date | Status | Loan Amount | Loan Type |
|---|---|---|---|
| Open | $655,000 | New Conventional | |
| Previous Owner | $800,000 | Stand Alone Refi Refinance Of Original Loan | |
| Previous Owner | $50,000 | Credit Line Revolving | |
| Previous Owner | $30,000 | Credit Line Revolving | |
| Previous Owner | $201,112 | Construction |
Deed History
| Date | Type | Sale Price | Title Company |
|---|---|---|---|
| Warranty Deed | $755,000 | Land Title | |
| Interfamily Deed Transfer | -- | None Available | |
| Interfamily Deed Transfer | -- | None Available | |
| Interfamily Deed Transfer | -- | Security Title | |
| Warranty Deed | $296,513 | -- | |
| Corporate Deed | $57,500 | -- |
Similar Homes in Longmont, CO
Source: IRES MLS
MLS Number: 1025511
APN: 1205294-37-005
- 2078 Gold Finch Ct
- 1902 Cambridge Dr
- 2330 Wedgewood Ave
- 2330 Wedgewood Ave Unit 1
- 1886 Hover St
- 2614 Denver Ave
- 2205 Lake Park Dr
- 1865 Trevor Cir
- 2977 Dunes Ct
- 2131 Kay St
- 2104 18th Ave
- 2525 22nd Dr
- 3045 Mcintosh Dr
- 3053 Mcintosh Dr
- 34 University Dr
- 2417 15th Ave
- 1350 Stuart St
- 2907 University Ave
- 2173 Sand Dollar Dr
- 2325 15th Ave
