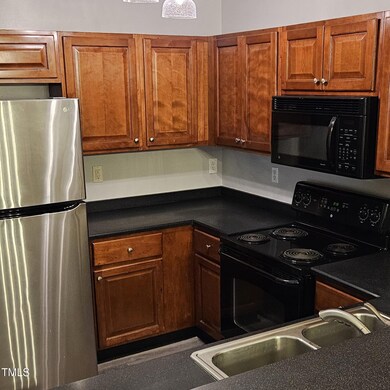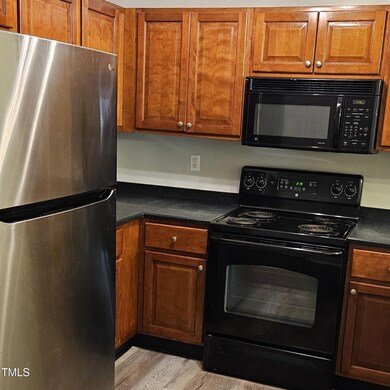
2631 Oldgate Dr Unit 101 Raleigh, NC 27604
Belvedere Park NeighborhoodEstimated payment $2,100/month
Highlights
- Open Floorplan
- Contemporary Architecture
- Balcony
- Joyner Elementary School Rated A-
- Stainless Steel Appliances
- Walk-In Closet
About This Home
Discover urban living at its best in this exceptional first-floor condominium, perfectly located inside the Beltline and just moments away from the vibrant heart of Raleigh. This beautifully designed two-bedroom, two-bath condo offers both convenience and accessibility, with features that cater to all.
The spacious master bedroom includes a luxurious walk-in closet, while the ensuite bathroom has been thoughtfully updated with a modern walk-in shower. Combining accessibility with contemporary elegance, this home provides the perfect balance of style and comfort.
Welcome to your new condo, where convenience meets luxury in a prime location!
Property Details
Home Type
- Condominium
Est. Annual Taxes
- $2,331
Year Built
- Built in 2006
Lot Details
- 1 Common Wall
- Brush Vegetation
HOA Fees
- $260 Monthly HOA Fees
Home Design
- Contemporary Architecture
- Brick Exterior Construction
- Slab Foundation
- Fiberglass Siding
Interior Spaces
- 979 Sq Ft Home
- 1-Story Property
- Open Floorplan
- Ceiling Fan
- Blinds
- Entrance Foyer
- Combination Dining and Living Room
- Storage
- Utility Room
- Luxury Vinyl Tile Flooring
- Smart Thermostat
Kitchen
- Electric Oven
- Free-Standing Electric Range
- Ice Maker
- Dishwasher
- Stainless Steel Appliances
- Disposal
Bedrooms and Bathrooms
- 2 Bedrooms
- Walk-In Closet
- 2 Full Bathrooms
- Primary bathroom on main floor
Laundry
- Laundry Room
- Dryer
- Washer
Parking
- 3 Parking Spaces
- 3 Open Parking Spaces
Accessible Home Design
- Accessible Full Bathroom
- Accessible Bedroom
- Accessible Common Area
- Accessible Kitchen
- Accessible Hallway
- Accessible Closets
- Handicap Accessible
- Accessible Doors
- Accessible Approach with Ramp
- Accessible Entrance
Outdoor Features
- Balcony
- Courtyard
- Patio
- Exterior Lighting
- Outdoor Storage
- Outdoor Gas Grill
Schools
- Joyner Elementary School
- Oberlin Middle School
- Sanderson High School
Horse Facilities and Amenities
- Grass Field
Utilities
- Central Heating and Cooling System
- Electric Water Heater
- High Speed Internet
- Cable TV Available
Listing and Financial Details
- REO, home is currently bank or lender owned
- Assessor Parcel Number 0402492
Community Details
Overview
- Association fees include ground maintenance, maintenance structure, road maintenance, snow removal, storm water maintenance, trash
- Mellowfield Condominium Association, Phone Number (919) 821-1350
- Mellowfield Condominiums Subdivision
- Maintained Community
- Community Parking
Amenities
- Community Barbecue Grill
- Picnic Area
- Trash Chute
Security
- Resident Manager or Management On Site
Map
Home Values in the Area
Average Home Value in this Area
Tax History
| Year | Tax Paid | Tax Assessment Tax Assessment Total Assessment is a certain percentage of the fair market value that is determined by local assessors to be the total taxable value of land and additions on the property. | Land | Improvement |
|---|---|---|---|---|
| 2024 | $2,232 | $254,693 | $0 | $254,693 |
| 2023 | $1,773 | $160,832 | $0 | $160,832 |
| 2022 | $1,648 | $160,832 | $0 | $160,832 |
| 2021 | $1,585 | $160,832 | $0 | $160,832 |
| 2020 | $1,556 | $160,832 | $0 | $160,832 |
| 2019 | $1,474 | $125,506 | $0 | $125,506 |
| 2018 | $1,391 | $125,506 | $0 | $125,506 |
| 2017 | $1,326 | $125,506 | $0 | $125,506 |
| 2016 | $1,299 | $125,506 | $0 | $125,506 |
| 2015 | $1,440 | $137,097 | $0 | $137,097 |
| 2014 | -- | $137,097 | $0 | $137,097 |
Property History
| Date | Event | Price | Change | Sq Ft Price |
|---|---|---|---|---|
| 04/02/2025 04/02/25 | For Sale | $295,000 | 0.0% | $301 / Sq Ft |
| 01/11/2025 01/11/25 | For Rent | $1,900 | 0.0% | -- |
| 12/11/2023 12/11/23 | Sold | $265,000 | -3.3% | $271 / Sq Ft |
| 11/29/2023 11/29/23 | Pending | -- | -- | -- |
| 11/24/2023 11/24/23 | Price Changed | $274,000 | -3.5% | $280 / Sq Ft |
| 10/27/2023 10/27/23 | Price Changed | $284,000 | -0.4% | $290 / Sq Ft |
| 10/17/2023 10/17/23 | Price Changed | $285,000 | -5.0% | $291 / Sq Ft |
| 09/29/2023 09/29/23 | Price Changed | $299,900 | -3.3% | $306 / Sq Ft |
| 08/31/2023 08/31/23 | For Sale | $310,000 | -- | $317 / Sq Ft |
Deed History
| Date | Type | Sale Price | Title Company |
|---|---|---|---|
| Quit Claim Deed | -- | None Listed On Document | |
| Warranty Deed | $265,000 | None Listed On Document | |
| Warranty Deed | $135,000 | None Available |
Mortgage History
| Date | Status | Loan Amount | Loan Type |
|---|---|---|---|
| Previous Owner | $135,000 | Purchase Money Mortgage |
Similar Homes in Raleigh, NC
Source: Doorify MLS
MLS Number: 10086424
APN: 1715.14-42-3694-049
- 2810 Bedford Green Dr Unit 207
- 2810 Bedford Green Dr Unit 300
- 2810 Bedford Green Dr Unit 304
- 2651 Mellow Field Dr Unit 206
- 2621 Oldgate Dr Unit 105
- 800 Moratuck Dr Unit 108
- 1401 Coopershill Dr Unit 211
- 3332 Apache Dr
- 1052 Mills St
- 3516 Apache Dr
- 2706 Mcneil St
- 2302 Bernard St Unit 2302
- 2119 Brewer St
- 3130 Rushworth Dr
- 836 Bankston Woods Way
- 3500 Carolyn Dr
- 616 Fallon Grove Way
- 2436 Noble Rd
- 525 Peebles St
- 2128 Watkins St






