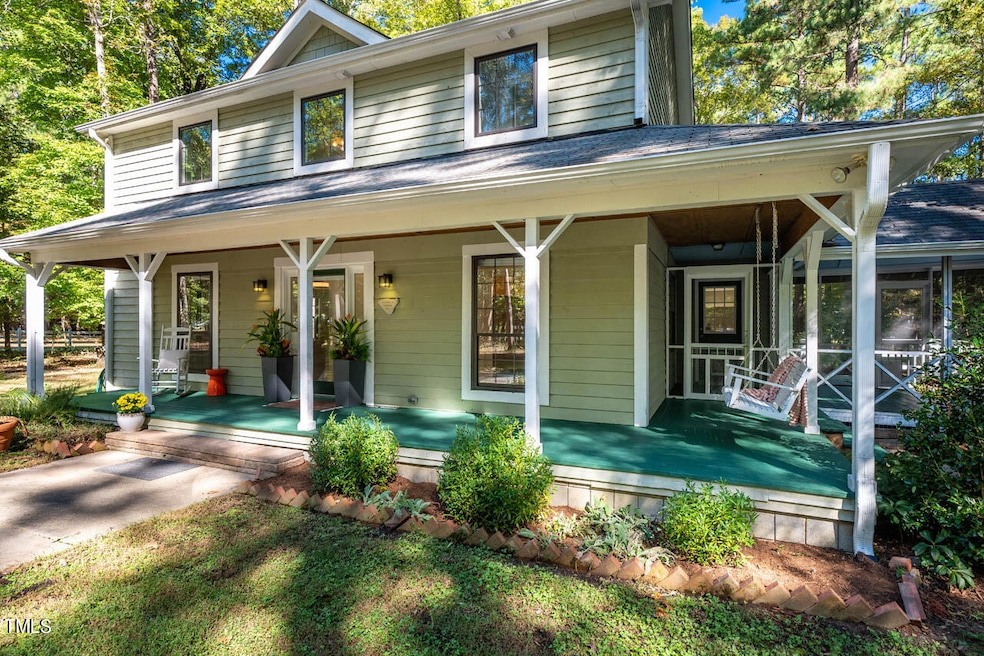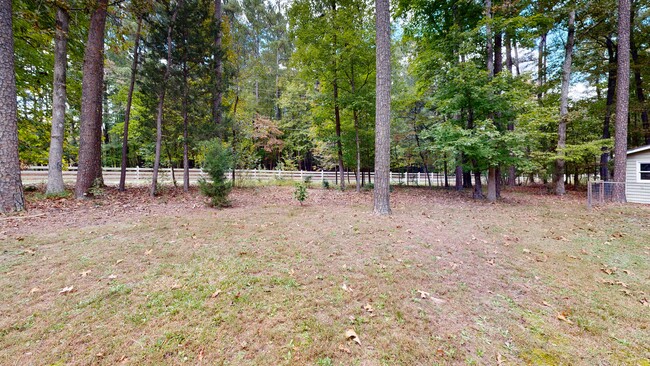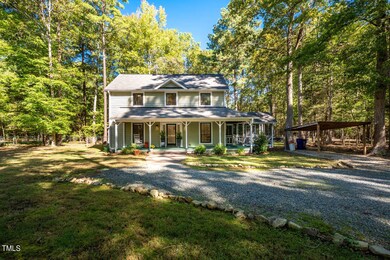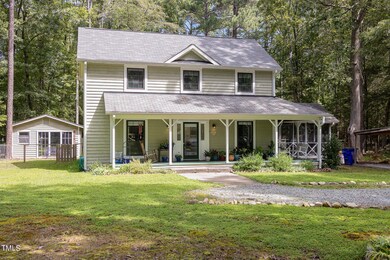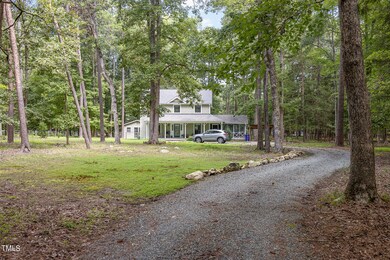
2631 Overland Passage Rd Chapel Hill, NC 27516
Bingham NeighborhoodHighlights
- Clubhouse
- Deck
- Traditional Architecture
- Cedar Ridge High Rated A-
- Wooded Lot
- Wood Flooring
About This Home
As of November 2024A stunning light filled home on a desirable corner lot in the perennial favorite neighborhood of The Trails. This house was almost entirely rebuilt following a fire in 2016/17 by Kovens Builders. New windows, Roof, HVAC, ducts, electrical etc. See docs for details. New kitchen cabinetry and granite counters (2020), hardwood floors throughout the downstairs. Freshly painted.
But truly the outdoor spaces!!!! Wraparound front porch, spacious screened porch and back deck. Privacy just 15 min from downtown Chapel Hill.
An additional structure provides lots of options for studio or WFH office. Prewired and set with lighting/ electric.
The Trails features private paths that wind throughout the neighborhood, a clubhouse and a unique feeling that we all thought had passed. Community septic and water included in the HOA fees.
1.53 acres: fenced yard, gardens and mature hardwoods.
Home Details
Home Type
- Single Family
Est. Annual Taxes
- $2,548
Year Built
- Built in 1979
Lot Details
- 1.53 Acre Lot
- Native Plants
- Corner Lot
- Level Lot
- Cleared Lot
- Wooded Lot
- Landscaped with Trees
- Garden
- Back Yard Fenced and Front Yard
HOA Fees
- $142 Monthly HOA Fees
Home Design
- Traditional Architecture
- Shingle Roof
- Cedar
Interior Spaces
- 1,547 Sq Ft Home
- 2-Story Property
- Smooth Ceilings
- Ceiling Fan
- Recessed Lighting
- Gas Log Fireplace
- Living Room with Fireplace
- Dining Room
- Screened Porch
- Storage
- Pull Down Stairs to Attic
Kitchen
- Electric Oven
- Free-Standing Electric Range
- Microwave
- Dishwasher
- Stainless Steel Appliances
- Granite Countertops
Flooring
- Wood
- Carpet
Bedrooms and Bathrooms
- 3 Bedrooms
- Bathtub with Shower
Laundry
- Laundry Room
- Laundry on main level
- Dryer
- Washer
Parking
- 3 Parking Spaces
- 1 Carport Space
- 2 Open Parking Spaces
Outdoor Features
- Deck
- Fire Pit
- Outdoor Storage
- Outbuilding
Schools
- Grady Brown Elementary School
- A L Stanback Middle School
- Cedar Ridge High School
Utilities
- Central Heating and Cooling System
- Heat Pump System
- Community Sewer or Septic
Listing and Financial Details
- Assessor Parcel Number 9749962220
Community Details
Overview
- Association fees include ground maintenance, sewer, water
- The Trails HOA, Phone Number (919) 360-3746
- The Trails Subdivision
- Maintained Community
Recreation
- Trails
Additional Features
- Clubhouse
- Resident Manager or Management On Site
Map
Home Values in the Area
Average Home Value in this Area
Property History
| Date | Event | Price | Change | Sq Ft Price |
|---|---|---|---|---|
| 11/22/2024 11/22/24 | Sold | $480,000 | 0.0% | $310 / Sq Ft |
| 10/26/2024 10/26/24 | Pending | -- | -- | -- |
| 10/25/2024 10/25/24 | Price Changed | $480,000 | -2.0% | $310 / Sq Ft |
| 10/10/2024 10/10/24 | For Sale | $490,000 | -- | $317 / Sq Ft |
Tax History
| Year | Tax Paid | Tax Assessment Tax Assessment Total Assessment is a certain percentage of the fair market value that is determined by local assessors to be the total taxable value of land and additions on the property. | Land | Improvement |
|---|---|---|---|---|
| 2024 | $2,616 | $262,100 | $104,300 | $157,800 |
| 2023 | $2,548 | $262,100 | $104,300 | $157,800 |
| 2022 | $2,511 | $262,100 | $104,300 | $157,800 |
| 2021 | $2,452 | $262,100 | $104,300 | $157,800 |
| 2020 | $2,439 | $245,400 | $78,300 | $167,100 |
| 2018 | $2,386 | $245,400 | $78,300 | $167,100 |
| 2017 | $1,028 | $245,400 | $78,300 | $167,100 |
| 2016 | $1,028 | $97,100 | $56,700 | $40,400 |
| 2015 | $2,156 | $218,400 | $56,700 | $161,700 |
| 2014 | $2,195 | $224,705 | $56,700 | $168,005 |
Mortgage History
| Date | Status | Loan Amount | Loan Type |
|---|---|---|---|
| Open | $432,000 | New Conventional | |
| Closed | $432,000 | New Conventional | |
| Previous Owner | $233,437 | New Conventional | |
| Previous Owner | $230,314 | New Conventional | |
| Previous Owner | $242,526 | FHA | |
| Previous Owner | $87,600 | Fannie Mae Freddie Mac | |
| Previous Owner | $30,000 | Credit Line Revolving |
Deed History
| Date | Type | Sale Price | Title Company |
|---|---|---|---|
| Warranty Deed | $480,000 | None Listed On Document | |
| Warranty Deed | $480,000 | None Listed On Document | |
| Interfamily Deed Transfer | -- | None Available | |
| Warranty Deed | $254,000 | None Available | |
| Warranty Deed | $247,000 | None Available | |
| Deed | $117,100 | -- |
Similar Homes in the area
Source: Doorify MLS
MLS Number: 10057389
APN: 9749962220
- 9501 Coachway
- 127 Sanderway Dr
- 8430 Orange Grove Rd
- 3128 Trice Atwater Rd
- 7815 Dodsons Crossroads
- 3240 Hillcastle Trail
- 1604 Meadow Ln
- Lot 11 Gallant Fox Crossing
- 1332 Stallings Rd
- 20.4 Acres Dodsons Crossroads
- 0 Watson Rd Unit 10091911
- 212 Whirlaway Ln
- Homesite3a Greenbrae
- 1601 Dairyland Rd
- 4b Millbrook Cir
- Lot 1c Millbrook Cir
- 2b Millbrook Cir
- 811 Oxbow Crossing Rd
- 1026 Millbrook Cir
- 1040 Millbrook Cir
