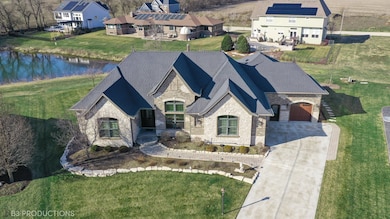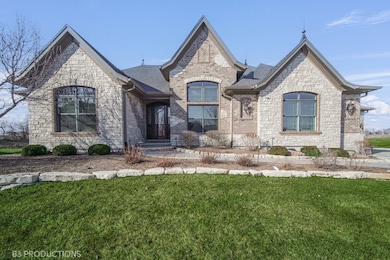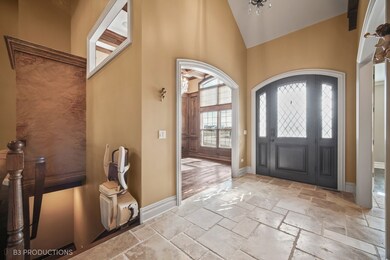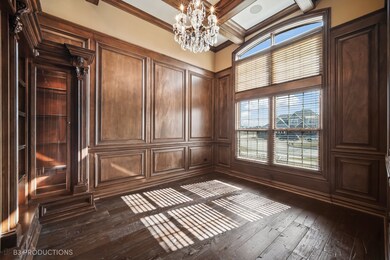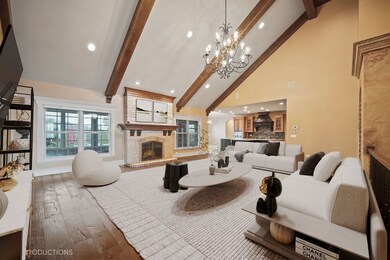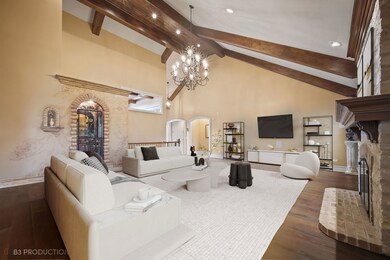
26312 W Cameron Ct Plainfield, IL 60585
Highlights
- Waterfront
- Landscaped Professionally
- Property is near a park
- Oswego East High School Rated A-
- Community Lake
- Recreation Room
About This Home
As of May 2024Amazing all brick and stone ranch. 16'ceilings offers top of the line finishes. Open floor plan. Great room features walk in wine cellar, 20' soaring beamed ceilings . rear office features walk in closet and 1/2 bath with granite top. Chefs kitchen with stainless steel appliances, custom T island , massive walk in pantry walls of cabinets, Bosch dishwasher, Pertazzon Italian oven and microwave, Master suite with centerpiece bubble tub , glass walk in shower , full walk in closet with custom shelving , amazing cabinetry, master offers hand scraped flooring, barrel ceiling and pond views. rear office features walk in closet and 1/2 bath with granite top. Features include fully finished look out basement includes Golf Simulator room and full bar, granite and wood tops beverage coolers, media area , additional full bathroom, workout room and office room. Storage room with sink and Fantec ventilation System , generic standby power system. Professionally landscaped yard with paver walkways, patio off 4 season sun room Culdesac lot backs to lake and woods . include generator, home tv and media center , car lift . chair lift to lower level . First floor 2749 sqft plus 4 season enclosed porch. Basement has another 2300 sf finished ( over 5000 total finished) 4 season sun room /media room offers walls of windows overlooking woods and custom paver patio first floor mud room and laundry feature built in cabinetry. Heated garage , custom flooring and built in workshop. Atlas car lift stays. The seller spent $1,7M to build this custom masterpiece. Great location, don't miss this gorgeous home!
Home Details
Home Type
- Single Family
Est. Annual Taxes
- $31,231
Year Built
- Built in 2018
Lot Details
- 0.31 Acre Lot
- Lot Dimensions are 61x113x55x116x131
- Waterfront
- Cul-De-Sac
- Landscaped Professionally
- Paved or Partially Paved Lot
- Sprinkler System
HOA Fees
- $42 Monthly HOA Fees
Parking
- 4 Car Attached Garage
- Heated Garage
- Garage Transmitter
- Garage Door Opener
- Driveway
- Parking Included in Price
Home Design
- Ranch Style House
- Brick or Stone Mason
- Asphalt Roof
- Concrete Perimeter Foundation
Interior Spaces
- 2,749 Sq Ft Home
- Wet Bar
- Built-In Features
- Bar Fridge
- Vaulted Ceiling
- Ceiling Fan
- Skylights
- Attached Fireplace Door
- Gas Log Fireplace
- Mud Room
- Entrance Foyer
- Living Room with Fireplace
- Combination Kitchen and Dining Room
- Den
- Recreation Room
- Game Room
- Play Room
- Heated Enclosed Porch
- Storage Room
- Home Gym
- Water Views
- Full Attic
- Carbon Monoxide Detectors
Kitchen
- Range with Range Hood
- Microwave
- Dishwasher
- Wine Refrigerator
- Stainless Steel Appliances
- Disposal
Flooring
- Wood
- Laminate
Bedrooms and Bathrooms
- 3 Bedrooms
- 4 Potential Bedrooms
- Walk-In Closet
- Bathroom on Main Level
- Dual Sinks
- Whirlpool Bathtub
- Separate Shower
Laundry
- Laundry on main level
- Dryer
- Washer
- Sink Near Laundry
Finished Basement
- Basement Fills Entire Space Under The House
- Sump Pump
- Finished Basement Bathroom
Accessible Home Design
- Accessibility Features
- Stair Lift
- No Interior Steps
- Level Entry For Accessibility
Schools
- Grande Park Elementary School
- Murphy Junior High School
- Oswego East High School
Utilities
- Forced Air Zoned Heating and Cooling System
- Humidifier
- Heating System Uses Natural Gas
- 200+ Amp Service
- Power Generator
- Lake Michigan Water
- Cable TV Available
Additional Features
- Air Exchanger
- Patio
- Property is near a park
Community Details
- Christie Capalety Association, Phone Number (630) 455-3017
- Stewart Ridge Subdivision, Custom Ranch Floorplan
- Property managed by Encore
- Community Lake
Listing and Financial Details
- Homeowner Tax Exemptions
Map
Home Values in the Area
Average Home Value in this Area
Property History
| Date | Event | Price | Change | Sq Ft Price |
|---|---|---|---|---|
| 05/13/2024 05/13/24 | Sold | $901,000 | +0.1% | $328 / Sq Ft |
| 05/03/2024 05/03/24 | Pending | -- | -- | -- |
| 05/02/2024 05/02/24 | Price Changed | $899,900 | -10.0% | $327 / Sq Ft |
| 03/05/2024 03/05/24 | Price Changed | $999,999 | -13.0% | $364 / Sq Ft |
| 02/16/2024 02/16/24 | For Sale | $1,149,000 | -- | $418 / Sq Ft |
Tax History
| Year | Tax Paid | Tax Assessment Tax Assessment Total Assessment is a certain percentage of the fair market value that is determined by local assessors to be the total taxable value of land and additions on the property. | Land | Improvement |
|---|---|---|---|---|
| 2023 | $31,561 | $370,862 | $30,403 | $340,459 |
| 2022 | $31,561 | $350,798 | $28,761 | $322,037 |
| 2021 | $31,086 | $334,093 | $27,391 | $306,702 |
| 2020 | $29,360 | $328,799 | $26,957 | $301,842 |
| 2019 | $29,644 | $319,532 | $26,197 | $293,335 |
| 2018 | $17,950 | $187,580 | $25,621 | $161,959 |
| 2017 | $9,792 | $194 | $194 | $0 |
| 2016 | $19 | $186 | $186 | $0 |
| 2015 | $20 | $180 | $180 | $0 |
| 2014 | $20 | $14,340 | $14,340 | $0 |
| 2013 | $20 | $14,340 | $14,340 | $0 |
Deed History
| Date | Type | Sale Price | Title Company |
|---|---|---|---|
| Warranty Deed | $901,000 | None Listed On Document | |
| Warranty Deed | $1,250,000 | Chicago Title | |
| Warranty Deed | $170,000 | Chicago Title | |
| Special Warranty Deed | $580,000 | Chicago Title Insurance Co |
Similar Homes in Plainfield, IL
Source: Midwest Real Estate Data (MRED)
MLS Number: 11977201
APN: 01-30-103-008
- 26327 Baxter Dr
- 26305 Cameron Ct
- 12205 Sinclair Dr
- 12204 S Blair St
- 26403 W Red Apple Rd
- 26614 W Red Apple Rd
- 26005 W Forrester Dr
- 26515 W Countryside Ln
- 26546 W Countryside Ln
- 12516 S Cherry Blossom Blvd
- 26100 W Chatham Dr
- 26309 W Elizabeth Ct
- 6310 Julie Ct
- 6304 Julie Ct
- 6306 Julie Ct
- 6303 Julie Ct
- 26034 W 127th St
- 25919 W Kelly Ct
- 25818 Meadowland Cir
- 25846 W Prairie Hill Ln

