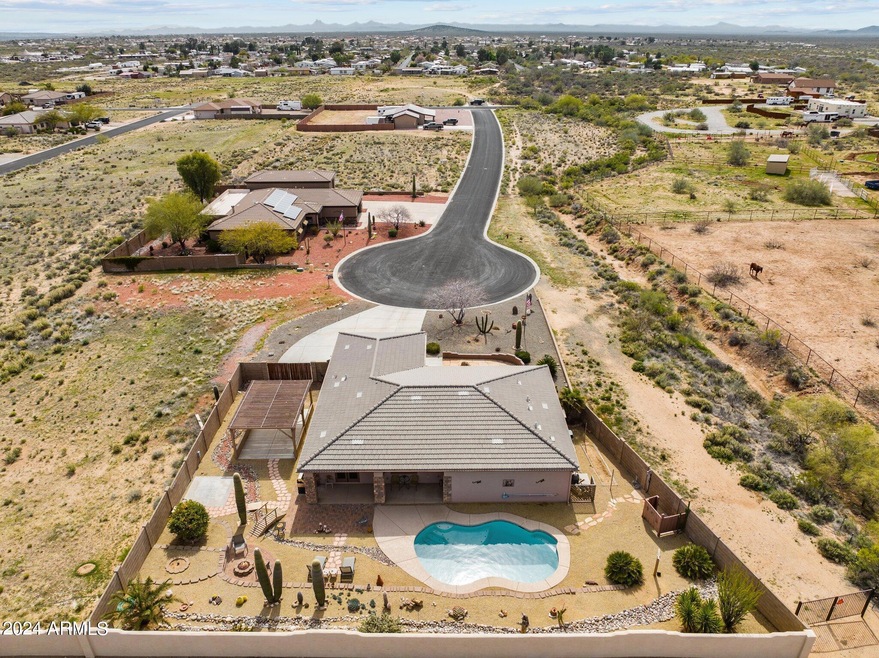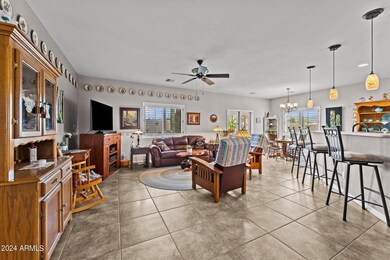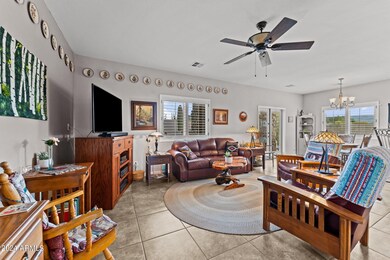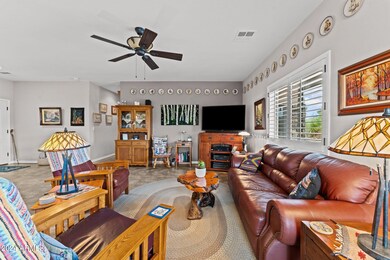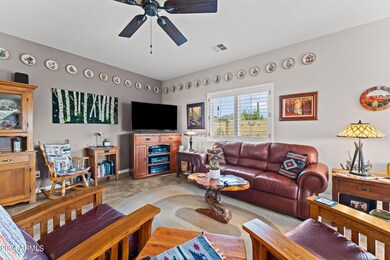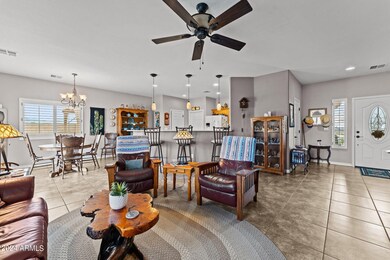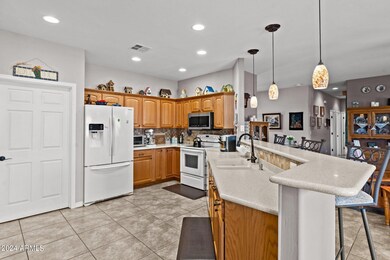
26316 S Ava Ln Congress, AZ 85332
Congress NeighborhoodHighlights
- Play Pool
- Mountain View
- Private Yard
- RV Hookup
- Furnished
- Covered patio or porch
About This Home
As of October 2024One Owner Home has All the Wish List Items. A Highly Upgraded 3 Br 2Ba Home on an End of Cul de Sac with spacious Common Area Next and Spectacular Date Creek and Weaver Mountain Views to Enjoy While Floating in the Cooling Waters of Your Pool. Easy Landscaping and O-So-Private Yard. Open Floor Plan, All Tile Floor, carpet in Guest Room. Plantation Shutters throughout.
2 Car Garage + Smaller RV Port can be Easily Enlarged. Yard has a Convenient RV Gate and RV Hook up. A Pad with Electric is installed for your Future Spa or Shop. Small Subdivision with all Underground Utilities, Private Sewer System, Congress Water and all surrounded by Public State and BLM Land for nearby ATV Trail, Equestrian and Hiking Trails, or even hone your Mining Skills for nearby Gold and Silver Mining
Home Details
Home Type
- Single Family
Est. Annual Taxes
- $2,056
Year Built
- Built in 2007
Lot Details
- 0.29 Acre Lot
- Cul-De-Sac
- Desert faces the front and back of the property
- Block Wall Fence
- Front and Back Yard Sprinklers
- Sprinklers on Timer
- Private Yard
HOA Fees
- $13 Monthly HOA Fees
Parking
- 2 Car Direct Access Garage
- 1 Carport Space
- Garage Door Opener
- RV Hookup
Home Design
- Wood Frame Construction
- Tile Roof
- Stucco
Interior Spaces
- 1,711 Sq Ft Home
- 1-Story Property
- Furnished
- Ceiling height of 9 feet or more
- Ceiling Fan
- Double Pane Windows
- Tile Flooring
- Mountain Views
Kitchen
- Breakfast Bar
- Built-In Microwave
Bedrooms and Bathrooms
- 3 Bedrooms
- Primary Bathroom is a Full Bathroom
- 2 Bathrooms
- Dual Vanity Sinks in Primary Bathroom
Accessible Home Design
- Grab Bar In Bathroom
- Accessible Hallway
- Doors with lever handles
- No Interior Steps
- Raised Toilet
Pool
- Play Pool
- Fence Around Pool
Outdoor Features
- Covered patio or porch
- Fire Pit
Schools
- Wickenburg High School
Utilities
- Refrigerated Cooling System
- Heating Available
- High Speed Internet
Community Details
- Association fees include ground maintenance
- Wme HOA, Phone Number (602) 818-2918
- Built by Frost
- Weaver Mountains Estates Phase 1B Subdivision, Mesquite Floorplan
Listing and Financial Details
- Tax Lot 78
- Assessor Parcel Number 201-28-080
Map
Home Values in the Area
Average Home Value in this Area
Property History
| Date | Event | Price | Change | Sq Ft Price |
|---|---|---|---|---|
| 10/08/2024 10/08/24 | Sold | $425,000 | -4.5% | $248 / Sq Ft |
| 09/03/2024 09/03/24 | Pending | -- | -- | -- |
| 07/01/2024 07/01/24 | For Sale | $445,000 | -- | $260 / Sq Ft |
Tax History
| Year | Tax Paid | Tax Assessment Tax Assessment Total Assessment is a certain percentage of the fair market value that is determined by local assessors to be the total taxable value of land and additions on the property. | Land | Improvement |
|---|---|---|---|---|
| 2024 | $2,056 | $36,733 | -- | -- |
| 2023 | $2,056 | $28,536 | $2,932 | $25,604 |
| 2022 | $1,985 | $23,150 | $2,266 | $20,884 |
| 2021 | $1,990 | $22,047 | $1,943 | $20,104 |
| 2020 | $1,888 | $0 | $0 | $0 |
| 2019 | $1,848 | $0 | $0 | $0 |
| 2018 | $1,750 | $0 | $0 | $0 |
| 2017 | $1,637 | $0 | $0 | $0 |
| 2016 | $1,579 | $0 | $0 | $0 |
| 2015 | -- | $0 | $0 | $0 |
| 2014 | -- | $0 | $0 | $0 |
Mortgage History
| Date | Status | Loan Amount | Loan Type |
|---|---|---|---|
| Open | $340,000 | New Conventional | |
| Previous Owner | $84,967 | New Conventional | |
| Previous Owner | $50,000 | Credit Line Revolving | |
| Previous Owner | $215,000 | Construction |
Deed History
| Date | Type | Sale Price | Title Company |
|---|---|---|---|
| Warranty Deed | $425,000 | Pioneer Title | |
| Cash Sale Deed | $306,887 | First American Title Ins | |
| Warranty Deed | -- | Security Title Agency | |
| Cash Sale Deed | $60,000 | Security Title Agency |
Similar Homes in Congress, AZ
Source: Arizona Regional Multiple Listing Service (ARMLS)
MLS Number: 6726002
APN: 201-28-080
- 22810 W Roadrunner Ln
- 22910 Cactus Wren Ln
- 26305 S Kristina Dr
- 26365 S Kristina Dr
- 22955 E Hillward
- 26545 Chaparral Dr Unit 58
- 26650 Grandview Dr W
- 26655 Grandview Dr W Unit 22
- 22770 Mountainview Dr
- xx N Chittenden --
- 26707 N Hillward
- 26700 Grandview Dr W
- 26375 S Ghost Town Rd
- 01 S Ghost Town Rd
- 22655 W Henderson St
- XXX E Az-71 --
- 0 W State Route 71 -- Unit 6695456
- 25XXX Ghost Town Rd
- 22900 W Hylton St
- 22110 W Sunrise Rd
