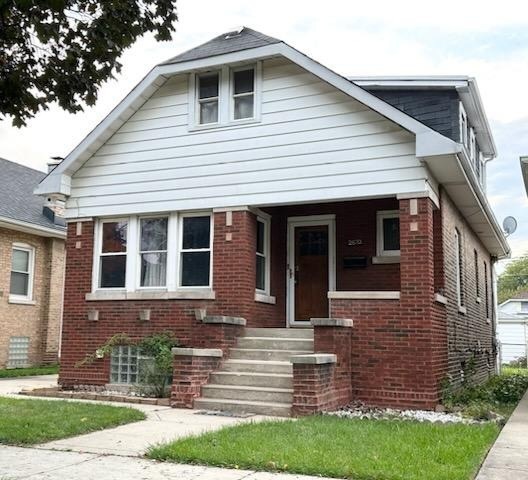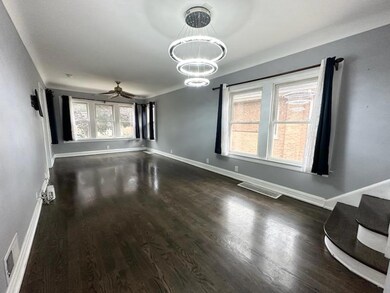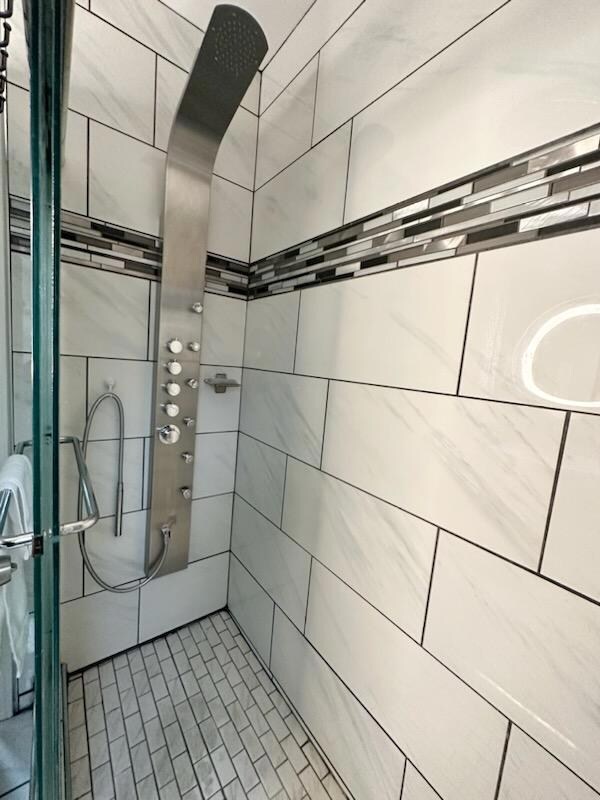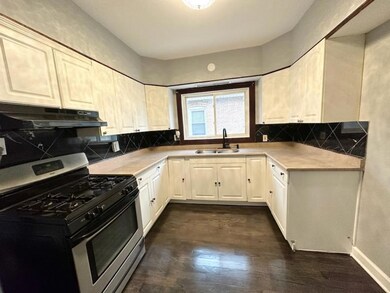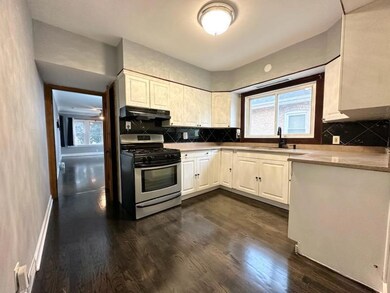
2632 Clinton Ave Berwyn, IL 60402
Highlights
- Wood Flooring
- 2 Car Detached Garage
- Soaking Tub
- Finished Attic
- Enclosed patio or porch
- Breakfast Bar
About This Home
As of May 2024Welcome to this beautiful blend of modern amenities and classic charm in the heart of South Berwyn. Step inside this beautiful bungalow to discover a spacious layout that accommodates all your needs, with two bedrooms on the first floor, three on the second floor, and a fully finished basement. Hardwood floors throughout the living room, kitchen, dining room, and bedrooms provide a classic touch, while modern fixtures and natural light infuse the space with contemporary elegance. Elegance in one of the three bathrooms, including a jacuzzi on the second floor. Entertaining friends and family is effortless in the spacious layout, where modern convenience meets classic hospitality. Whether you're hosting gatherings in the inviting living spaces or enjoying movie nights in the fully finished basement, this home offers versatility and comfort for every occasion. Outside, a driveway provides practicality, while the home's prime location ensures easy access to nearby stores and restaurants.
Home Details
Home Type
- Single Family
Est. Annual Taxes
- $7,412
Year Built
- Built in 1923
Parking
- 2 Car Detached Garage
- Garage Transmitter
- Garage Door Opener
- Driveway
- Parking Included in Price
Home Design
- Bungalow
- Brick Exterior Construction
- Asphalt Roof
- Concrete Perimeter Foundation
Interior Spaces
- 1,416 Sq Ft Home
- 1.5-Story Property
- Finished Attic
Kitchen
- Breakfast Bar
- Range
Flooring
- Wood
- Laminate
Bedrooms and Bathrooms
- 5 Bedrooms
- 7 Potential Bedrooms
- Bathroom on Main Level
- 3 Full Bathrooms
- Soaking Tub
- Shower Body Spray
Laundry
- Laundry in unit
- Dryer
Finished Basement
- Basement Fills Entire Space Under The House
- Finished Basement Bathroom
Schools
- Piper Elementary School
- Heritage Middle School
- J Sterling Morton West High Scho
Utilities
- Central Air
- Heating System Uses Natural Gas
- Lake Michigan Water
Additional Features
- Handicap Shower
- Enclosed patio or porch
- Paved or Partially Paved Lot
Listing and Financial Details
- Homeowner Tax Exemptions
Map
Home Values in the Area
Average Home Value in this Area
Property History
| Date | Event | Price | Change | Sq Ft Price |
|---|---|---|---|---|
| 05/29/2024 05/29/24 | Sold | $365,000 | -1.4% | $258 / Sq Ft |
| 05/02/2024 05/02/24 | Pending | -- | -- | -- |
| 04/25/2024 04/25/24 | For Sale | $369,999 | -- | $261 / Sq Ft |
Tax History
| Year | Tax Paid | Tax Assessment Tax Assessment Total Assessment is a certain percentage of the fair market value that is determined by local assessors to be the total taxable value of land and additions on the property. | Land | Improvement |
|---|---|---|---|---|
| 2024 | $7,412 | $25,000 | $6,278 | $18,722 |
| 2023 | $7,412 | $25,000 | $6,278 | $18,722 |
| 2022 | $7,412 | $19,733 | $5,509 | $14,224 |
| 2021 | $7,231 | $19,733 | $5,509 | $14,224 |
| 2020 | $6,929 | $19,733 | $5,509 | $14,224 |
| 2019 | $6,179 | $17,140 | $4,996 | $12,144 |
| 2018 | $5,814 | $17,140 | $4,996 | $12,144 |
| 2017 | $5,976 | $17,140 | $4,996 | $12,144 |
| 2016 | $4,917 | $13,834 | $4,100 | $9,734 |
| 2015 | $4,766 | $13,834 | $4,100 | $9,734 |
| 2014 | $4,619 | $13,834 | $4,100 | $9,734 |
| 2013 | $5,046 | $16,469 | $4,100 | $12,369 |
Mortgage History
| Date | Status | Loan Amount | Loan Type |
|---|---|---|---|
| Previous Owner | $252,000 | Unknown | |
| Previous Owner | $220,000 | Unknown | |
| Previous Owner | $47,000 | Credit Line Revolving | |
| Previous Owner | $170,000 | Unknown | |
| Previous Owner | $180,000 | No Value Available | |
| Previous Owner | $159,084 | FHA | |
| Previous Owner | $29,300 | Unknown | |
| Previous Owner | $128,800 | No Value Available | |
| Previous Owner | $130,150 | No Value Available |
Deed History
| Date | Type | Sale Price | Title Company |
|---|---|---|---|
| Warranty Deed | $365,000 | None Listed On Document | |
| Interfamily Deed Transfer | -- | -- | |
| Quit Claim Deed | -- | -- | |
| Warranty Deed | $165,000 | Chicago Title Insurance Co | |
| Interfamily Deed Transfer | -- | Chicago Title Insurance Co | |
| Warranty Deed | $137,000 | -- | |
| Quit Claim Deed | -- | -- |
Similar Homes in Berwyn, IL
Source: Midwest Real Estate Data (MRED)
MLS Number: 12039377
APN: 16-30-303-036-0000
- 2613 Kenilworth Ave
- 2517 Clinton Ave
- 7102 Riverside Dr
- 2531 Grove Ave
- 6923 29th Place
- 2440 Oak Park Ave
- 2906 Wisconsin Ave
- 2914 Maple Ave
- 2520 Clarence Ave
- 508 Kent Rd
- 501 Byrd Rd
- 2500 Clarence Ave
- 6766 Riverside Dr
- 2247 Grove Ave
- 3031 Oak Park Ave
- 3032 Euclid Ave
- 6752 Riverside Dr
- 2234 Oak Park Ave
- 2216 Clinton Ave
- 454 Longcommon Rd
