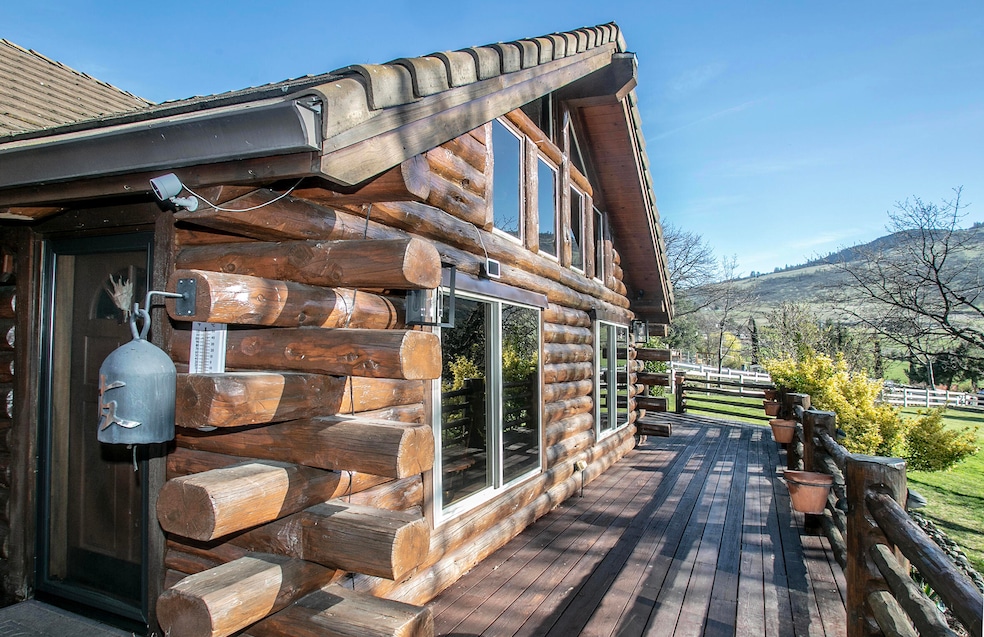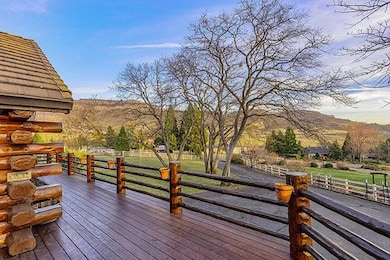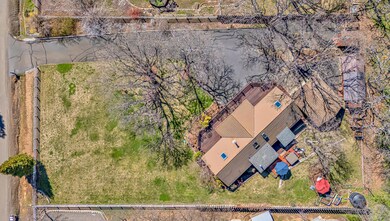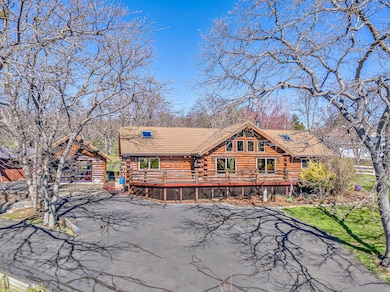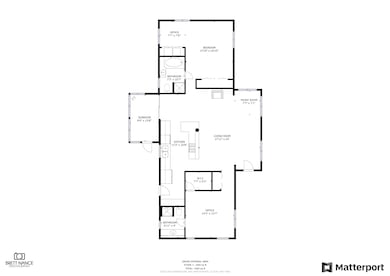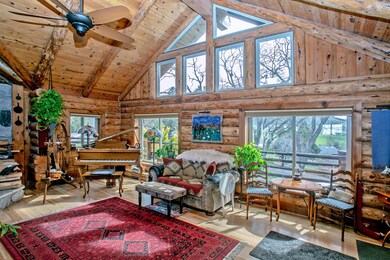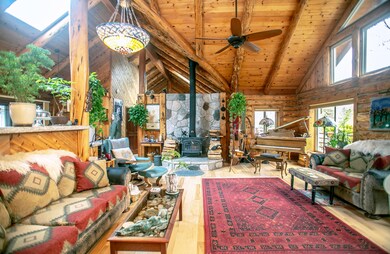
2632 David Ln Medford, OR 97504
Estimated payment $4,393/month
Highlights
- RV Access or Parking
- Panoramic View
- Vaulted Ceiling
- Two Primary Bedrooms
- Open Floorplan
- Wood Flooring
About This Home
Nestled in a serene rural setting yet with quick access to Ashland, Medford & the Rogue Valley, this beautifully updated & maintained Homestead Log Home offers stunning views including Payne Cliffs & Mt Ashland! Sunny open floor plan features eye-popping vaulted ceilings; grand timbers; & spacious island kitchen w/granite, SS appliances, large pantry; 2 primary suites on opposite sides of home & oh so much more! Full-length front deck overlooks the valley. Ample parking w/30amp RV hookups. Enjoy gardening w/new raised beds! 2.5K gal water storage tank, 3 powered outbuildings, & detached heated & a/c studio w/top quality glass garage door; use as a garage instead with no modifications needed! Over $90K in improvements such as beautiful hickory hardwood floors, Mitsubishi Mini-splits, huge skylights, new water heater & more. Community water + TID. 1-yr home warranty. Peaceful surroundings, friendly neighborhood, move-in ready & packed with charm—you'll fall in love with this rare find!!
Listing Agent
John L. Scott Medford Brokerage Phone: 541-890-2311 License #200402433

Home Details
Home Type
- Single Family
Est. Annual Taxes
- $5,967
Year Built
- Built in 1987
Lot Details
- 0.67 Acre Lot
- Fenced
- Drip System Landscaping
- Sloped Lot
- Front and Back Yard Sprinklers
- Garden
- Property is zoned UR-1, UR-1
Parking
- 1 Car Detached Garage
- Heated Garage
- Garage Door Opener
- Driveway
- RV Access or Parking
Property Views
- Panoramic
- Ridge
- Mountain
- Territorial
- Valley
Home Design
- Log Cabin
- Tile Roof
- Log Siding
- Concrete Perimeter Foundation
Interior Spaces
- 1,695 Sq Ft Home
- 1-Story Property
- Open Floorplan
- Vaulted Ceiling
- Ceiling Fan
- Skylights
- Wood Burning Fireplace
- Gas Fireplace
- Double Pane Windows
- Vinyl Clad Windows
- Tinted Windows
- Great Room with Fireplace
Kitchen
- Eat-In Kitchen
- Breakfast Bar
- Range
- Dishwasher
- Kitchen Island
- Granite Countertops
- Disposal
Flooring
- Wood
- Tile
Bedrooms and Bathrooms
- 2 Bedrooms
- Double Master Bedroom
- Walk-In Closet
- In-Law or Guest Suite
- 2 Full Bathrooms
- Hydromassage or Jetted Bathtub
Home Security
- Security System Owned
- Carbon Monoxide Detectors
- Fire and Smoke Detector
Eco-Friendly Details
- Sprinklers on Timer
Outdoor Features
- Enclosed patio or porch
- Separate Outdoor Workshop
- Shed
- Storage Shed
Schools
- Orchard Hill Elementary School
- Talent Middle School
- Phoenix High School
Utilities
- Ductless Heating Or Cooling System
- Forced Air Heating System
- Heating System Uses Natural Gas
- Heating System Uses Wood
- Natural Gas Connected
- Private Water Source
- Water Heater
- Sand Filter Approved
- Septic Tank
- Cable TV Available
Community Details
- No Home Owners Association
- Built by Homestead Log Homes
- Fern Valley Estates Subdivision
Listing and Financial Details
- Exclusions: Hot-tub, Washer, Dryer, Antique GE Monitor top frig, wall-picture-lights x5
- Tax Lot 900
- Assessor Parcel Number 10025021
Map
Home Values in the Area
Average Home Value in this Area
Tax History
| Year | Tax Paid | Tax Assessment Tax Assessment Total Assessment is a certain percentage of the fair market value that is determined by local assessors to be the total taxable value of land and additions on the property. | Land | Improvement |
|---|---|---|---|---|
| 2024 | $5,967 | $458,450 | $171,060 | $287,390 |
| 2023 | $5,778 | $445,100 | $166,070 | $279,030 |
| 2022 | $5,564 | $445,100 | $166,070 | $279,030 |
| 2021 | $5,439 | $432,140 | $161,230 | $270,910 |
| 2020 | $5,264 | $419,560 | $156,540 | $263,020 |
| 2019 | $5,128 | $395,480 | $147,560 | $247,920 |
| 2018 | $4,977 | $383,970 | $143,270 | $240,700 |
| 2017 | $4,666 | $383,970 | $143,270 | $240,700 |
| 2016 | $4,543 | $361,940 | $135,060 | $226,880 |
| 2015 | $4,352 | $361,940 | $135,060 | $226,880 |
| 2014 | $4,177 | $341,170 | $127,300 | $213,870 |
Property History
| Date | Event | Price | Change | Sq Ft Price |
|---|---|---|---|---|
| 04/10/2025 04/10/25 | For Sale | $698,000 | +30.5% | $412 / Sq Ft |
| 04/02/2021 04/02/21 | Sold | $535,000 | -2.4% | $316 / Sq Ft |
| 02/19/2021 02/19/21 | Pending | -- | -- | -- |
| 02/04/2021 02/04/21 | For Sale | $548,000 | -- | $323 / Sq Ft |
Deed History
| Date | Type | Sale Price | Title Company |
|---|---|---|---|
| Warranty Deed | -- | None Listed On Document | |
| Warranty Deed | $535,000 | First American Title | |
| Warranty Deed | $370,000 | Lawyers Title Ins | |
| Warranty Deed | $300,000 | Amerititle | |
| Warranty Deed | $234,900 | Amerititle |
Mortgage History
| Date | Status | Loan Amount | Loan Type |
|---|---|---|---|
| Previous Owner | $425,600 | New Conventional | |
| Previous Owner | $270,000 | Purchase Money Mortgage | |
| Previous Owner | $300,000 | Purchase Money Mortgage |
Similar Homes in Medford, OR
Source: Southern Oregon MLS
MLS Number: 220198338
APN: 10025021
- 2485 Terri Dr
- 2585 David Ln
- 625 Cliffside Dr
- 0 Terri Dr
- 93 Freshwater Dr
- 3931 Colorado Dr
- 3915 Colorado Dr
- 3835 Creek Mont Dr
- 0 N Phoenix Rd
- 3828 Sherwood Park Dr
- 111 E 1st St
- 4601 S Pacific Hwy Unit 13
- 4601 S Pacific Hwy Unit 37
- 610 N Main St Unit 1A
- 610 N Main St Unit 2A
- 5111 Cherry Ln
- 3976 S Pacific Hwy
- 510 N Main St
- 4729 S Pacific Hwy Unit 28
- 4729 S Pacific Hwy Unit 4
