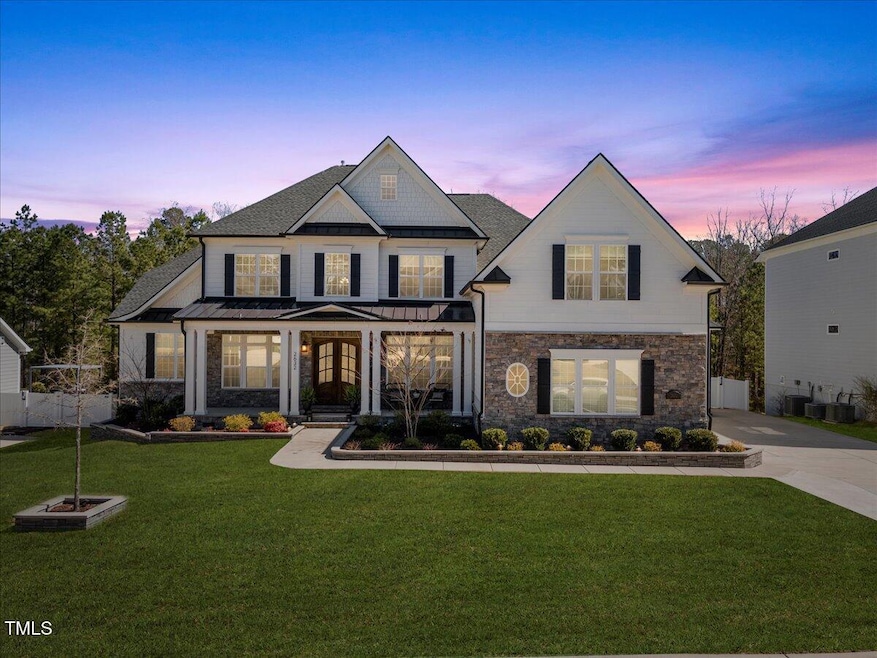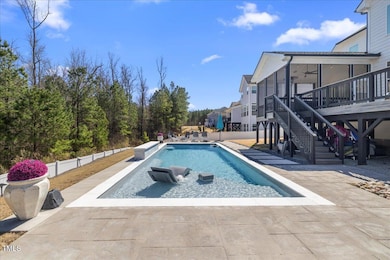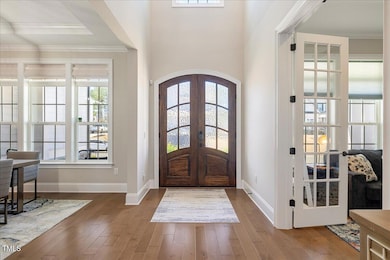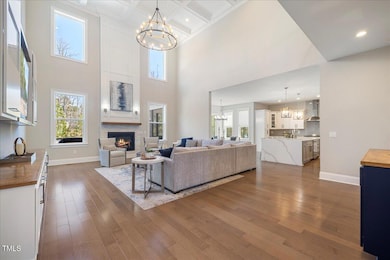2632 Jordan Pointe Blvd New Hill, NC 27562
New Hill NeighborhoodEstimated payment $9,514/month
Highlights
- Home Theater
- In Ground Pool
- Clubhouse
- Scotts Ridge Elementary School Rated A
- Open Floorplan
- Deck
About This Home
Welcome to this stunning Toll Brothers smart home, where designer finishes and luxurious upgrades create an unparalleled living experience! Nestled on a beautifully landscaped lot, with garden lighting, this home immediately impresses with its charming covered front porch and an expansive four-car garage having epoxy flooring with extended driveway.
Step inside to a grand two-story foyer featuring engineered hardwood flooring. The thoughtfully designed floor plan offers custom accent walls, intricate ceiling details, and custom built-in features throughout.
On the main floor, you'll find a spacious primary suite having extra insulation with dual walk-in closets and a spa-like ensuite bath having a dual walk-in custom shower, as well as a guest bedroom with a full bath. A flex room provides space for a home office, and both formal and casual dining areas offer versatility for entertaining.
The gourmet kitchen is a chef's dream, offering custom cabinetry, a center island, high-end stainless-steel appliances, and a walk-in pantry. It seamlessly opens to the 2-story family room with coffered ceiling, where a cozy fireplace and abundant natural light create an inviting atmosphere. Large windows showcase serene backyard views.
Step outside to your private outdoor retreat, featuring a fenced backyard, screened porch with surround sound and treks flooring, wood deck, multiple patios, an inviting fiberglass salt water in-ground pool with a waterfall, large sun shelf, marble coping, LED lights, and an 8-person hot tub perfect for relaxing or entertaining. The lot behind is preserved land so there is no possibility of neighbors directly behind adding to the exterior privacy.
Upstairs, discover three generously sized bedrooms, a large bonus room, and a media/recreation room with color changing theater spotlights, ideal for movie nights or game days. Plus, a walk-in attic provides convenient storage.
Located in a vibrant community with a clubhouse, resort-style pool, picnic pavilion, basketball and volleyball courts, multipurpose field, dog park, and scenic walking trails, this home is just minutes from Jordan Lake and offers easy access to shopping, dining, parks, and major highways (I-540, US-1), ensuring a seamless commute to Raleigh, Durham, RTP, and RDU Airport.
Home Details
Home Type
- Single Family
Est. Annual Taxes
- $11,059
Year Built
- Built in 2021
Lot Details
- 0.35 Acre Lot
- Lot Dimensions are 97x150x106x150
- Fenced Yard
- Fenced
- Landscaped
- Back Yard
- Property is zoned PUD-CZ
HOA Fees
- $80 Monthly HOA Fees
Parking
- 4 Car Attached Garage
- Private Driveway
- 4 Open Parking Spaces
Home Design
- Traditional Architecture
- Brick or Stone Mason
- Raised Foundation
- Shingle Roof
- Stone
Interior Spaces
- 4,952 Sq Ft Home
- 1-Story Property
- Open Floorplan
- Built-In Features
- Bookcases
- Crown Molding
- Coffered Ceiling
- Tray Ceiling
- Cathedral Ceiling
- Ceiling Fan
- Recessed Lighting
- French Doors
- Sliding Doors
- Mud Room
- Entrance Foyer
- Family Room with Fireplace
- Breakfast Room
- Dining Room
- Home Theater
- Home Office
- Bonus Room
- Screened Porch
- Storage
- Attic
Kitchen
- Built-In Oven
- Gas Cooktop
- Microwave
- Dishwasher
- Stainless Steel Appliances
- Kitchen Island
Flooring
- Wood
- Carpet
- Ceramic Tile
Bedrooms and Bathrooms
- 5 Bedrooms
- Dual Closets
- Walk-In Closet
- Double Vanity
- Separate Shower in Primary Bathroom
- Soaking Tub
- Walk-in Shower
Laundry
- Laundry Room
- Laundry on main level
Pool
- In Ground Pool
- Waterfall Pool Feature
- Fence Around Pool
- Saltwater Pool
Outdoor Features
- Deck
- Patio
- Exterior Lighting
Schools
- Scotts Ridge Elementary School
- Apex Friendship Middle School
- Apex Friendship High School
Utilities
- Cooling System Powered By Gas
- Forced Air Heating and Cooling System
- Heating System Uses Natural Gas
- Vented Exhaust Fan
Listing and Financial Details
- Assessor Parcel Number RE ID 0468065 PIN# 0710444062
Community Details
Overview
- Association fees include ground maintenance
- Ppm Association, Phone Number (919) 848-4911
- Jordan Pointe Subdivision
Amenities
- Clubhouse
Recreation
- Community Basketball Court
- Community Playground
- Community Pool
- Dog Park
Map
Home Values in the Area
Average Home Value in this Area
Tax History
| Year | Tax Paid | Tax Assessment Tax Assessment Total Assessment is a certain percentage of the fair market value that is determined by local assessors to be the total taxable value of land and additions on the property. | Land | Improvement |
|---|---|---|---|---|
| 2024 | $11,059 | $1,293,349 | $210,000 | $1,083,349 |
| 2023 | $8,368 | $761,013 | $150,000 | $611,013 |
| 2022 | $7,855 | $761,013 | $150,000 | $611,013 |
| 2021 | $2,675 | $270,200 | $150,000 | $120,200 |
| 2020 | $1,470 | $150,000 | $150,000 | $0 |
| 2019 | $0 | $0 | $0 | $0 |
Property History
| Date | Event | Price | Change | Sq Ft Price |
|---|---|---|---|---|
| 03/14/2025 03/14/25 | For Sale | $1,525,000 | -- | $308 / Sq Ft |
Deed History
| Date | Type | Sale Price | Title Company |
|---|---|---|---|
| Special Warranty Deed | $895,500 | None Available |
Mortgage History
| Date | Status | Loan Amount | Loan Type |
|---|---|---|---|
| Open | $129,000 | New Conventional | |
| Closed | $100,000 | Credit Line Revolving | |
| Open | $548,250 | New Conventional |
Source: Doorify MLS
MLS Number: 10082378
APN: 0710.03-44-4062-000
- 3574 Johnson Grant Dr
- 3633 Jordan Shires Dr
- 2801 Landon Ridge Dr
- 3727 Horton Hill Dr
- 3360 Bordwell Ridge Dr
- 3360 Brevet St
- 3354 Brunot St
- 3262 Ripley River Rd
- 3391 Mission Olive Place
- 3346 Mission Olive Place
- 3417 Mission Olive Place
- 2454 Englemann Dr Unit 380
- 2456 Englemann Dr Unit 379
- 2458 Englemann Dr Unit 378
- 2459 Englemann Dr
- 2461 Englemann Dr
- 2463 Englemann Dr
- 2426 Englemann Dr Unit Lot 115
- 2471 Englemann Dr
- 2465 Englemann Dr Unit 365







