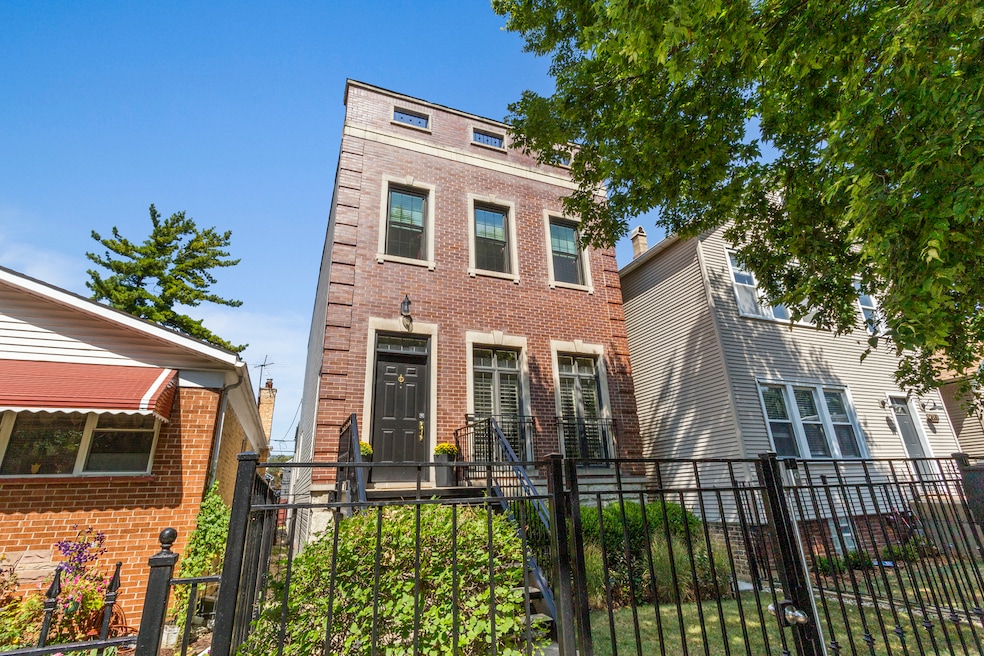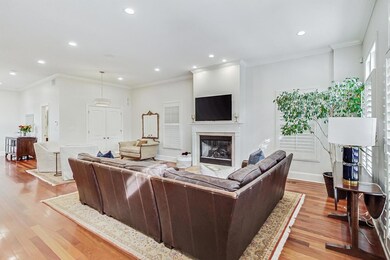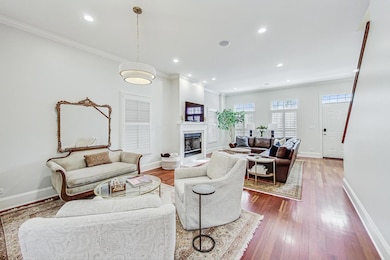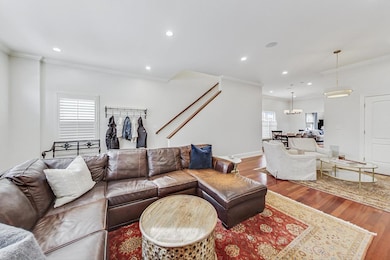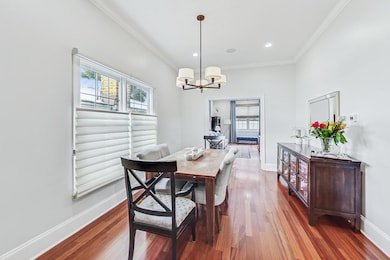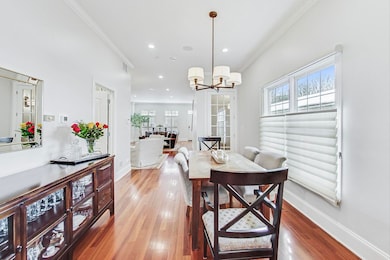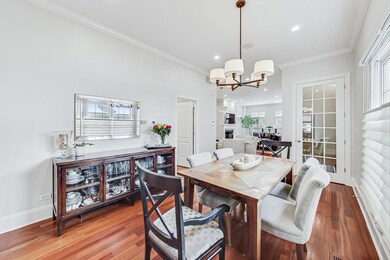
2632 W Medill Ave Chicago, IL 60647
Logan Square NeighborhoodEstimated payment $8,375/month
Highlights
- Home Theater
- 5-minute walk to California Station (Blue Line - O'hare Branch)
- Wood Flooring
- Rooftop Deck
- Contemporary Architecture
- 4-minute walk to Haas (Joseph) Park
About This Home
Luxury 5-Bedroom Home with State-of-the-Art Technology & Designer Finishes! Welcome to this stunning Logan Square 5-bedroom, 3.1-bathroom home, where modern luxury meets comfort. Featuring high ceilings, crown molding, and top-tier updates throughout, this home is designed to impress. The recently updated kitchen is a chef's dream, complete with a large island, high-end designer finishes, and an oversized walk-in pantry offering ample storage. The open-concept layout flows seamlessly into spacious living areas, perfect for entertaining. Enjoy the latest in state-of-the-art home technology, including a dedicated media room with surround sound and a theater display, creating the ultimate cinematic experience. Upstairs, you'll find three bedrooms, including a serene primary suite with dual vanities, a huge walk-in shower, and a separate soaking tub-your personal retreat. The lower level features two additional bedrooms, offering flexibility for guests, an office, or a home gym. Spend some time outdoors in the amazing back yard, complete with a 3 season garage roof top, paved yard and turfed dog run. All of this in the middle of one of the best neighborhoods in the city, Logan Square. Walk to restaurants, shops, Haas Park and the Blue Line. City living at its finest.
Home Details
Home Type
- Single Family
Est. Annual Taxes
- $13,428
Year Built
- Built in 2007
Lot Details
- Lot Dimensions are 25 x 125
- Dog Run
- Fenced Yard
- Paved or Partially Paved Lot
Parking
- 2 Car Detached Garage
- Parking Space is Owned
Home Design
- Contemporary Architecture
- Rubber Roof
- Concrete Perimeter Foundation
Interior Spaces
- 3,900 Sq Ft Home
- 2-Story Property
- Gas Log Fireplace
- Entrance Foyer
- Family Room
- Living Room with Fireplace
- Formal Dining Room
- Home Theater
- Wood Flooring
- Carbon Monoxide Detectors
Kitchen
- Range
- Microwave
- Dishwasher
- Disposal
Bedrooms and Bathrooms
- 3 Bedrooms
- 5 Potential Bedrooms
- Dual Sinks
- Whirlpool Bathtub
- Separate Shower
Laundry
- Laundry Room
- Dryer
- Washer
Finished Basement
- Basement Fills Entire Space Under The House
- Sump Pump
- Finished Basement Bathroom
Outdoor Features
- Rooftop Deck
- Brick Porch or Patio
Utilities
- Forced Air Zoned Heating and Cooling System
- Heating System Uses Natural Gas
- Individual Controls for Heating
- 200+ Amp Service
- Lake Michigan Water
- Overhead Sewers
Listing and Financial Details
- Homeowner Tax Exemptions
Map
Home Values in the Area
Average Home Value in this Area
Tax History
| Year | Tax Paid | Tax Assessment Tax Assessment Total Assessment is a certain percentage of the fair market value that is determined by local assessors to be the total taxable value of land and additions on the property. | Land | Improvement |
|---|---|---|---|---|
| 2024 | $13,066 | $108,000 | $17,500 | $90,500 |
| 2023 | $13,066 | $66,731 | $14,063 | $52,668 |
| 2022 | $13,066 | $66,731 | $14,063 | $52,668 |
| 2021 | $15,101 | $78,180 | $14,062 | $64,118 |
| 2020 | $13,917 | $65,349 | $7,968 | $57,381 |
| 2019 | $13,950 | $72,610 | $7,968 | $64,642 |
| 2018 | $13,664 | $72,610 | $7,968 | $64,642 |
| 2017 | $11,339 | $56,049 | $7,031 | $49,018 |
| 2016 | $10,726 | $56,049 | $7,031 | $49,018 |
| 2015 | $10,854 | $61,856 | $7,031 | $54,825 |
| 2014 | $8,995 | $51,050 | $6,250 | $44,800 |
| 2013 | $8,806 | $51,050 | $6,250 | $44,800 |
Property History
| Date | Event | Price | Change | Sq Ft Price |
|---|---|---|---|---|
| 02/17/2025 02/17/25 | Pending | -- | -- | -- |
| 02/07/2025 02/07/25 | For Sale | $1,300,000 | -- | $333 / Sq Ft |
Deed History
| Date | Type | Sale Price | Title Company |
|---|---|---|---|
| Quit Claim Deed | -- | None Listed On Document | |
| Warranty Deed | $765,000 | Ticor Title | |
| Quit Claim Deed | -- | First American Title Ins Co | |
| Warranty Deed | $295,000 | Cti | |
| Deed | $160,000 | -- |
Mortgage History
| Date | Status | Loan Amount | Loan Type |
|---|---|---|---|
| Previous Owner | $535,000 | New Conventional | |
| Previous Owner | $394,000 | New Conventional | |
| Previous Owner | $417,000 | New Conventional | |
| Previous Owner | $179,000 | Credit Line Revolving | |
| Previous Owner | $589,000 | Adjustable Rate Mortgage/ARM | |
| Previous Owner | $612,000 | Purchase Money Mortgage | |
| Previous Owner | $76,500 | Credit Line Revolving | |
| Previous Owner | $660,000 | Unknown | |
| Previous Owner | $221,250 | Construction |
Similar Homes in the area
Source: Midwest Real Estate Data (MRED)
MLS Number: 12291924
APN: 13-36-201-026-0000
- 2619 W Fullerton Ave
- 2654 W Medill Ave Unit 101
- 2661 W Medill Ave
- 2638 W Lyndale St
- 2550 W Fullerton Ave Unit 4D
- 2215 N Talman Ave
- 2726 W Belden Ave
- 2454 N Washtenaw Ave Unit 2
- 2509 W Fullerton Ave Unit 2
- 2818 W Lyndale St
- 2525 W Lyndale St
- 2820 W Lyndale St Unit 1N
- 2512 W Lyndale St
- 2451 N Campbell Ave
- 2758 N Mozart St
- 2219 N Campbell Ave Unit 1S
- 2413 W Fullerton Ave Unit 3
- 2160 N Mozart St Unit 3
- 2735 N Campbell Ave
- 2656 W Logan Blvd
